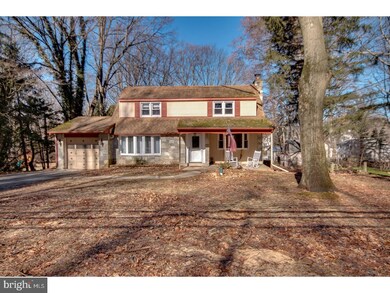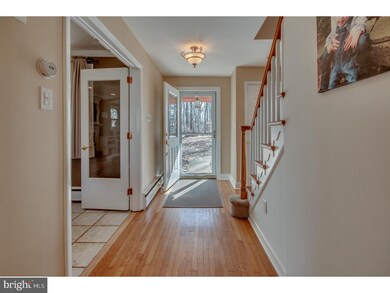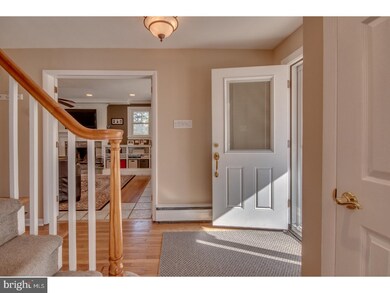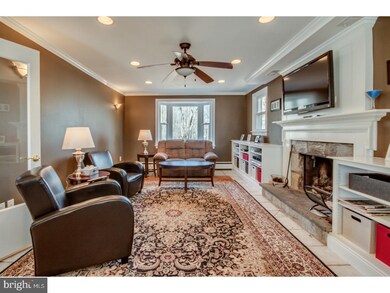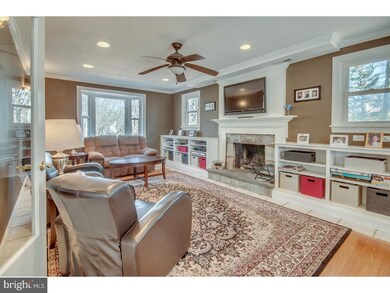
397 Elm Ave Southampton, PA 18966
Estimated Value: $518,949 - $588,000
Highlights
- Water Oriented
- Colonial Architecture
- Wood Flooring
- Holland Middle School Rated A-
- Deck
- 1 Fireplace
About This Home
As of May 2018Beautiful single family home sitting on over a half acre in Council Rock School District that backs up to a bird sanctuary. This home has hardwood floors throughout, low taxes, large yard and great schools. The main floor boasts a large living room with 2 bay windows, french doors, beautiful wood burning fireplace, recessed lighting, built-ins with wiring for electric and cable behind the walls. Formal dining room also with a large bay window, beautiful eat in kitchen with ceramic tile floors, granite counters, and access to the deck overlooking the back yard, and is completed by a new powder room. The 2nd floor has a large main bedroom with walk-in closet and a beautiful 1 year old master bath plus 2 additional bedrooms and hall bath. Lower level has a finished family room with built-in entertainment unit, cedar closet, large picture window overlooking the rear yard and access to the yard. The other side of the basement is the laundry area, storage and utilities. Showings start at the Open House Sunday, 2/11 from 1 to 3 pm
Home Details
Home Type
- Single Family
Est. Annual Taxes
- $4,354
Year Built
- Built in 1959
Lot Details
- 0.58 Acre Lot
- Lot Dimensions are 120x211
- Level Lot
- Property is zoned R2
Home Design
- Colonial Architecture
- Shingle Roof
- Stone Siding
- Vinyl Siding
Interior Spaces
- 1,868 Sq Ft Home
- Property has 2 Levels
- Ceiling Fan
- 1 Fireplace
- Bay Window
- Family Room
- Living Room
- Dining Room
- Basement Fills Entire Space Under The House
- Laundry on lower level
Kitchen
- Eat-In Kitchen
- Built-In Oven
- Dishwasher
- Disposal
Flooring
- Wood
- Wall to Wall Carpet
- Tile or Brick
Bedrooms and Bathrooms
- 3 Bedrooms
- En-Suite Primary Bedroom
- En-Suite Bathroom
- 2.5 Bathrooms
- Walk-in Shower
Parking
- 1 Open Parking Space
- 2 Parking Spaces
- Driveway
Outdoor Features
- Water Oriented
- Property near a bay
- Deck
- Porch
Schools
- Churchville Elementary School
- Holland Middle School
- Council Rock High School South
Utilities
- Central Air
- Heating System Uses Oil
- Hot Water Heating System
- 100 Amp Service
- Well
- Oil Water Heater
- On Site Septic
- Cable TV Available
Community Details
- No Home Owners Association
- Lakeview Farms Subdivision
Listing and Financial Details
- Tax Lot 024
- Assessor Parcel Number 31-042-024
Ownership History
Purchase Details
Home Financials for this Owner
Home Financials are based on the most recent Mortgage that was taken out on this home.Purchase Details
Home Financials for this Owner
Home Financials are based on the most recent Mortgage that was taken out on this home.Purchase Details
Home Financials for this Owner
Home Financials are based on the most recent Mortgage that was taken out on this home.Similar Homes in the area
Home Values in the Area
Average Home Value in this Area
Purchase History
| Date | Buyer | Sale Price | Title Company |
|---|---|---|---|
| Blinebury Garry | $362,000 | None Available | |
| Mayo Michael | $325,000 | None Available | |
| Heller Dana A | $233,000 | -- |
Mortgage History
| Date | Status | Borrower | Loan Amount |
|---|---|---|---|
| Previous Owner | Mayo Michael | $20,000 | |
| Previous Owner | Mayo Michael | $313,625 | |
| Previous Owner | Heller Dana A | $142,000 | |
| Previous Owner | Becker Dana A | $172,000 | |
| Previous Owner | Heller Dana A | $186,400 |
Property History
| Date | Event | Price | Change | Sq Ft Price |
|---|---|---|---|---|
| 05/21/2018 05/21/18 | Sold | $362,000 | -4.7% | $194 / Sq Ft |
| 04/18/2018 04/18/18 | Pending | -- | -- | -- |
| 02/09/2018 02/09/18 | For Sale | $380,000 | 0.0% | $203 / Sq Ft |
| 01/31/2018 01/31/18 | For Sale | $380,000 | -- | $203 / Sq Ft |
Tax History Compared to Growth
Tax History
| Year | Tax Paid | Tax Assessment Tax Assessment Total Assessment is a certain percentage of the fair market value that is determined by local assessors to be the total taxable value of land and additions on the property. | Land | Improvement |
|---|---|---|---|---|
| 2024 | $5,239 | $27,200 | $7,040 | $20,160 |
| 2023 | $4,938 | $27,200 | $7,040 | $20,160 |
| 2022 | $4,892 | $27,200 | $7,040 | $20,160 |
| 2021 | $4,738 | $27,200 | $7,040 | $20,160 |
| 2020 | $4,631 | $27,200 | $7,040 | $20,160 |
| 2019 | $4,433 | $27,200 | $7,040 | $20,160 |
| 2018 | $4,354 | $27,200 | $7,040 | $20,160 |
| 2017 | $4,186 | $27,200 | $7,040 | $20,160 |
| 2016 | $4,186 | $27,200 | $7,040 | $20,160 |
| 2015 | -- | $27,200 | $7,040 | $20,160 |
| 2014 | -- | $27,200 | $7,040 | $20,160 |
Agents Affiliated with this Home
-
Eileen Crescenzo

Seller's Agent in 2018
Eileen Crescenzo
Keller Williams Real Estate - Newtown
(215) 882-2548
46 Total Sales
Map
Source: Bright MLS
MLS Number: 1000120344
APN: 31-042-024
- 51 W Patricia Rd
- 102 Longview Dr
- 31 E Robin Rd
- 100 E Holland Rd
- 110 Andrea Dr
- Lot # 2 New Rd
- 25 Cornell Ave
- 70 Vanderveer Ave
- 18 Churchville Ln
- 9 W Buttonwood Dr
- 21 W Buttonwood Dr
- 49 Trailwood Dr
- 1502 Chinquapin Rd
- 74 Lakeview Dr
- 139 Valley Dr
- 149 Rocksville Rd
- 45 Shelley Rd
- 66 Grant Dr
- 234 New Rd
- 249 New Rd

