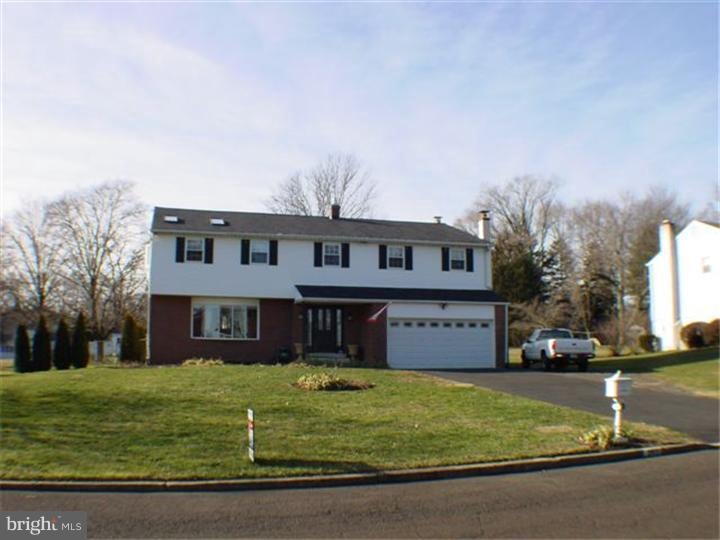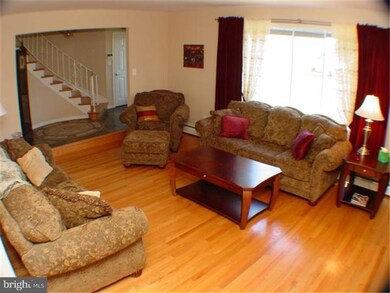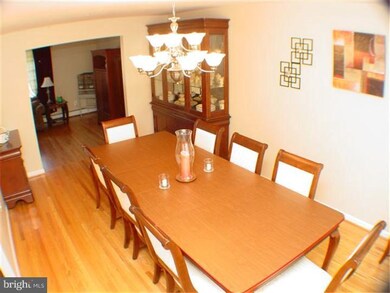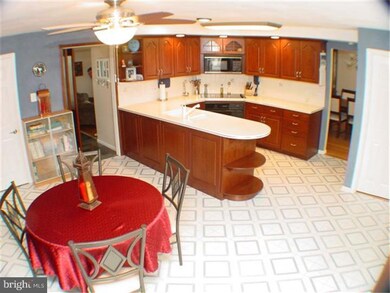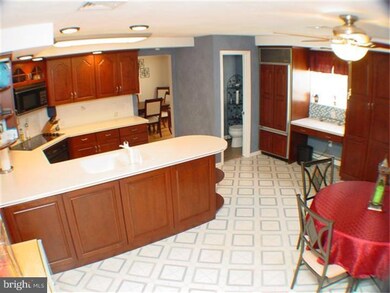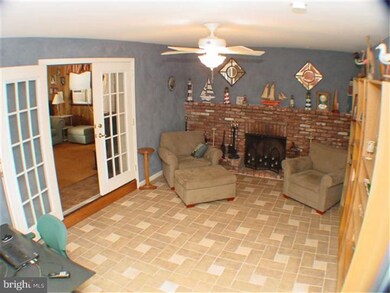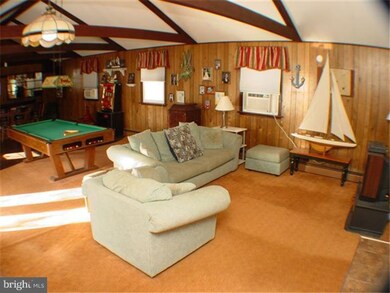
397 Holly Knoll Dr Southampton, PA 18966
Estimated Value: $689,000 - $852,000
Highlights
- Colonial Architecture
- Cathedral Ceiling
- No HOA
- Holland Middle School Rated A-
- Wood Flooring
- 2 Car Direct Access Garage
About This Home
As of June 2012One of a kind home with over 4200 square feet of living space. Features include main entry with beautiful curved staircase, a remodeled kitchen with cherry cabinets, lots of counterspace on the corian counters, a Sub-Zero refrigerator, breakfast room and first floor office with fireplace. Large living and dining rooms with hardwood floors. Wonderful great room addition with beamed/cathedral ceilings, great for entertaining with built-in bar with stools and loads of windows to bring the outdoors in! French doors lead to paver patio and partially fenced yard. Beyond the fence is a large shed with electric and a basketball court! Back inside to the 2nd floor you'll find a large main bedroom with cathedral ceilings, walk-in closet and remodeled bath with double sinks w/granite tops, and a stall shower. 3 additional large bedrooms with wood floors, and a 5th bedroom or office with huge laundry closet. So much more to offer: 2-car garage, 4-zone heat w/newer heater, 2nd floor c/a & more! Prepare to be impressed!
Last Listed By
RE/MAX Properties - Newtown License #RS208031L Listed on: 01/20/2012

Home Details
Home Type
- Single Family
Est. Annual Taxes
- $6,211
Year Built
- Built in 1962
Lot Details
- 0.51 Acre Lot
- Lot Dimensions are 100x222
- Level Lot
- Property is in good condition
- Property is zoned R2
Parking
- 2 Car Direct Access Garage
- 3 Open Parking Spaces
- Garage Door Opener
- Driveway
Home Design
- Colonial Architecture
- Brick Exterior Construction
- Vinyl Siding
- Stucco
Interior Spaces
- 4,240 Sq Ft Home
- Property has 2 Levels
- Cathedral Ceiling
- Brick Fireplace
- Family Room
- Living Room
- Dining Room
- Partial Basement
- Laundry on upper level
Kitchen
- Butlers Pantry
- Dishwasher
Flooring
- Wood
- Wall to Wall Carpet
- Tile or Brick
Bedrooms and Bathrooms
- 4 Bedrooms
- En-Suite Primary Bedroom
- En-Suite Bathroom
Outdoor Features
- Patio
Utilities
- Central Air
- Cooling System Mounted In Outer Wall Opening
- Heating System Uses Gas
- Baseboard Heating
- Well
- Natural Gas Water Heater
Community Details
- No Home Owners Association
- Northampton Hills Subdivision
Listing and Financial Details
- Tax Lot 108
- Assessor Parcel Number 31-046-108
Ownership History
Purchase Details
Home Financials for this Owner
Home Financials are based on the most recent Mortgage that was taken out on this home.Purchase Details
Home Financials for this Owner
Home Financials are based on the most recent Mortgage that was taken out on this home.Similar Homes in the area
Home Values in the Area
Average Home Value in this Area
Purchase History
| Date | Buyer | Sale Price | Title Company |
|---|---|---|---|
| Cooke James E | -- | None Available | |
| Cooke James E | $412,500 | -- |
Mortgage History
| Date | Status | Borrower | Loan Amount |
|---|---|---|---|
| Open | August Daniel Sean | $210,000 | |
| Previous Owner | Cooke James E | $108,000 | |
| Previous Owner | Cooke James E | $333,750 | |
| Previous Owner | Mecleary Maria T | $180,000 | |
| Previous Owner | Cooke James C | $155,000 | |
| Previous Owner | Cooke James E | $130,000 | |
| Closed | Cooke James E | $200,000 |
Property History
| Date | Event | Price | Change | Sq Ft Price |
|---|---|---|---|---|
| 06/22/2012 06/22/12 | Sold | $385,000 | -3.8% | $91 / Sq Ft |
| 02/20/2012 02/20/12 | Pending | -- | -- | -- |
| 01/20/2012 01/20/12 | For Sale | $400,000 | -- | $94 / Sq Ft |
Tax History Compared to Growth
Tax History
| Year | Tax Paid | Tax Assessment Tax Assessment Total Assessment is a certain percentage of the fair market value that is determined by local assessors to be the total taxable value of land and additions on the property. | Land | Improvement |
|---|---|---|---|---|
| 2024 | $8,321 | $43,200 | $5,600 | $37,600 |
| 2023 | $7,842 | $43,200 | $5,600 | $37,600 |
| 2022 | $7,770 | $43,200 | $5,600 | $37,600 |
| 2021 | $7,524 | $43,200 | $5,600 | $37,600 |
| 2020 | $7,355 | $43,200 | $5,600 | $37,600 |
| 2019 | $7,040 | $43,200 | $5,600 | $37,600 |
| 2018 | $6,915 | $43,200 | $5,600 | $37,600 |
| 2017 | $6,648 | $43,200 | $5,600 | $37,600 |
| 2016 | $6,648 | $43,200 | $5,600 | $37,600 |
| 2015 | -- | $43,200 | $5,600 | $37,600 |
| 2014 | -- | $43,200 | $5,600 | $37,600 |
Agents Affiliated with this Home
-
Christine Mantwill

Seller's Agent in 2012
Christine Mantwill
RE/MAX
(215) 968-7449
95 Total Sales
-
J
Seller Co-Listing Agent in 2012
JUDITH LEE
RE/MAX
-
Joseph Gioia

Buyer's Agent in 2012
Joseph Gioia
RE/MAX
(215) 353-7669
119 Total Sales
Map
Source: Bright MLS
MLS Number: 1003821750
APN: 31-046-108
- 371 N 2nd Street Pike
- 249 New Rd
- 234 New Rd
- 21 W Buttonwood Dr
- 55 W Windrose Dr
- 9 W Buttonwood Dr
- 217 2nd Street Pike
- 91 Heather Rd
- 43 Harriet Rd
- 125 Merry Dell Dr
- 158 Merry Dell Dr
- Lot # 2 New Rd
- 253 Frog Hollow Rd
- 29 Devon Rd
- 279 Fairhill Dr
- 11 Candace Ct
- 212 Fairhill Dr
- 79 W Norton Dr
- 28 Pennlyn Rd
- 102 Longview Dr
- 397 Holly Knoll Dr
- 405 Holly Knoll Dr
- 391 Holly Knoll Dr
- 413 Holly Knoll Dr
- 276 Magnolia Dr
- 268 Magnolia Dr
- 377 Holly Knoll Dr
- 284 Magnolia Dr
- 400 Holly Knoll Dr
- 359 Holly Knoll Dr
- 390 Holly Knoll Dr
- 421 Holly Knoll Dr
- 349 Holly Knoll Dr
- 260 Magnolia Dr
- 378 Holly Knoll Dr
- 252 Magnolia Dr
- 420 Holly Knoll Dr
- 429 Holly Knoll Dr
- 244 Magnolia Dr
- 428 Holly Knoll Dr
