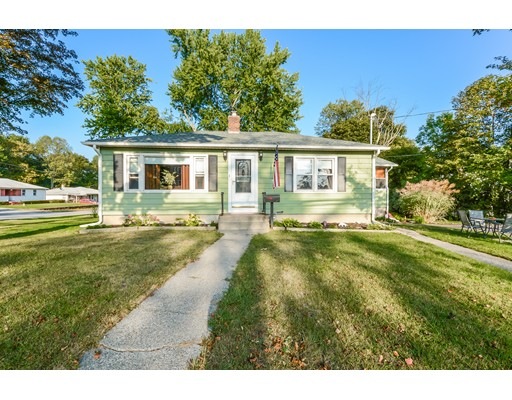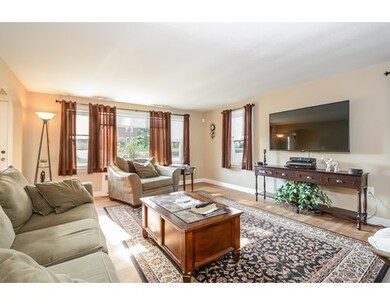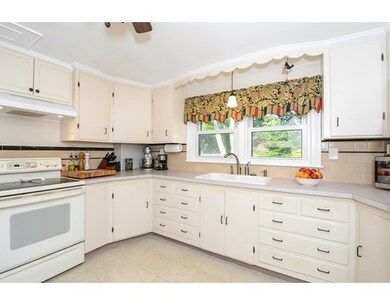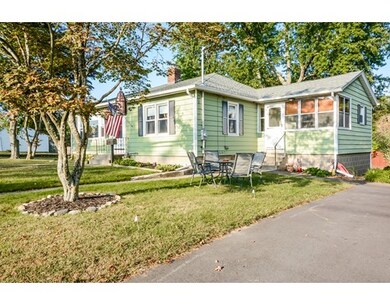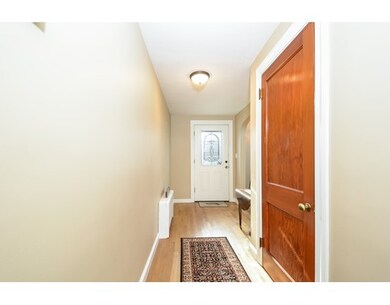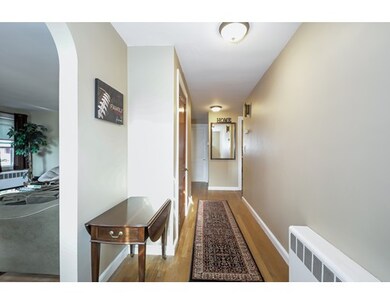
397 Massasoit Rd Worcester, MA 01604
Broadmeadow Brook Neighborhood
3
Beds
1
Bath
1,356
Sq Ft
0.28
Acres
About This Home
As of November 2017Wonderful home in Broad Meadow Brook! Corner lot with flat, landscaped back yard is great for entertaining. Less then 500 ft to the stunning Broad Meadow Brook Conservation center and Wildlife Sanctuary (the largest urban sanctuary in New England!) and Blithewood Park with playground, walking track, and basketball. Nearby access to Routes 90, 290, 9, 146, and the commuter rail.
Ownership History
Date
Name
Owned For
Owner Type
Purchase Details
Listed on
Sep 28, 2017
Closed on
Nov 30, 2017
Sold by
Sunden Lynn M and Sunden Leif M
Bought by
Bro Loay
Seller's Agent
Jeffrey Brodeur
Keller Williams Pinnacle Central
Buyer's Agent
Rand Alkass
Mathieu Newton Sotheby's International Realty
List Price
$235,000
Sold Price
$229,000
Premium/Discount to List
-$6,000
-2.55%
Total Days on Market
7
Current Estimated Value
Home Financials for this Owner
Home Financials are based on the most recent Mortgage that was taken out on this home.
Estimated Appreciation
$199,894
Avg. Annual Appreciation
8.30%
Original Mortgage
$217,550
Outstanding Balance
$185,014
Interest Rate
3.88%
Mortgage Type
New Conventional
Estimated Equity
$230,377
Purchase Details
Closed on
Jul 22, 2016
Sold by
Army George J
Bought by
Sunden Lynn M
Purchase Details
Closed on
Oct 7, 2014
Sold by
Est Army Regina M and Army George J
Bought by
Army George J
Map
Home Details
Home Type
Single Family
Est. Annual Taxes
$4,652
Year Built
1949
Lot Details
0
Listing Details
- Lot Description: Corner, Paved Drive, Level
- Property Type: Single Family
- Single Family Type: Detached
- Style: Ranch
- Other Agent: 2.50
- Lead Paint: Unknown
- Year Built Description: Actual
- Special Features: None
- Property Sub Type: Detached
- Year Built: 1949
Interior Features
- Has Basement: Yes
- Number of Rooms: 5
- Amenities: Public Transportation, Shopping, Park, Walk/Jog Trails, Medical Facility, Conservation Area, Highway Access
- Basement: Full
- Bedroom 2: First Floor, 12X12
- Bedroom 3: First Floor, 13X11
- Bathroom #1: First Floor, 12X6
- Kitchen: First Floor, 13X13
- Living Room: First Floor, 15X18
- Master Bedroom: First Floor, 15X13
- Master Bedroom Description: Ceiling Fan(s), Flooring - Hardwood
- No Bedrooms: 3
- Full Bathrooms: 1
- Main Lo: K95491
- Main So: AN2754
- Estimated Sq Ft: 1356.00
Exterior Features
- Foundation: Concrete Block
Garage/Parking
- Parking: Off-Street, Paved Driveway
- Parking Spaces: 4
Utilities
- Hot Water: Natural Gas
- Sewer: City/Town Sewer
- Water: City/Town Water
Lot Info
- Assessor Parcel Number: M:34 B:030 L:08+8A
- Zoning: RS-7
- Acre: 0.28
- Lot Size: 12078.00
Create a Home Valuation Report for This Property
The Home Valuation Report is an in-depth analysis detailing your home's value as well as a comparison with similar homes in the area
Similar Homes in the area
Home Values in the Area
Average Home Value in this Area
Purchase History
| Date | Type | Sale Price | Title Company |
|---|---|---|---|
| Not Resolvable | $229,000 | -- | |
| Deed | -- | -- | |
| Executors Deed | -- | -- |
Source: Public Records
Mortgage History
| Date | Status | Loan Amount | Loan Type |
|---|---|---|---|
| Open | $217,550 | New Conventional |
Source: Public Records
Property History
| Date | Event | Price | Change | Sq Ft Price |
|---|---|---|---|---|
| 06/01/2023 06/01/23 | Rented | $2,900 | 0.0% | -- |
| 05/02/2023 05/02/23 | Under Contract | -- | -- | -- |
| 03/30/2023 03/30/23 | For Rent | $2,900 | +3.6% | -- |
| 05/24/2021 05/24/21 | Rented | $2,800 | 0.0% | -- |
| 05/03/2021 05/03/21 | Under Contract | -- | -- | -- |
| 04/22/2021 04/22/21 | For Rent | $2,800 | 0.0% | -- |
| 11/30/2017 11/30/17 | Sold | $229,000 | -2.6% | $169 / Sq Ft |
| 10/05/2017 10/05/17 | Pending | -- | -- | -- |
| 09/28/2017 09/28/17 | For Sale | $235,000 | -- | $173 / Sq Ft |
Source: MLS Property Information Network (MLS PIN)
Tax History
| Year | Tax Paid | Tax Assessment Tax Assessment Total Assessment is a certain percentage of the fair market value that is determined by local assessors to be the total taxable value of land and additions on the property. | Land | Improvement |
|---|---|---|---|---|
| 2025 | $4,652 | $352,700 | $118,800 | $233,900 |
| 2024 | $4,560 | $331,600 | $118,800 | $212,800 |
| 2023 | $4,398 | $306,700 | $103,300 | $203,400 |
| 2022 | $3,886 | $255,500 | $82,700 | $172,800 |
| 2021 | $3,805 | $233,700 | $66,200 | $167,500 |
| 2020 | $3,652 | $214,800 | $66,100 | $148,700 |
| 2019 | $3,429 | $190,500 | $59,600 | $130,900 |
| 2018 | $3,324 | $175,800 | $59,600 | $116,200 |
| 2017 | $3,377 | $175,700 | $59,600 | $116,100 |
| 2016 | $3,283 | $159,300 | $44,000 | $115,300 |
| 2015 | $3,197 | $159,300 | $44,000 | $115,300 |
| 2014 | $3,113 | $159,300 | $44,000 | $115,300 |
Source: Public Records
Source: MLS Property Information Network (MLS PIN)
MLS Number: 72236050
APN: WORC-000034-000030-000008-000008A
Nearby Homes
- 6 Bailin Dr
- 34 Tamar Ave
- 473 Massasoit Rd
- 36 Midgley Ln
- 4 Midgley Ln
- 497 Massasoit Rd
- 22 Weatherstone Dr Unit 22
- 152 Weatherstone Dr
- 23 Vincent Cir
- 330 Sunderland Rd Unit 29,E
- 330 Sunderland Rd Unit 11
- 259 Massasoit Rd
- 25 Stoneham Rd
- 340 Sunderland Rd Unit 2
- 340 Sunderland Rd Unit 14
- 70 Valley View Ln
- 1134 Grafton St
- 1197 Grafton St Unit 58
- 1197 Grafton St Unit 62
- 1195 Grafton St Unit 39
