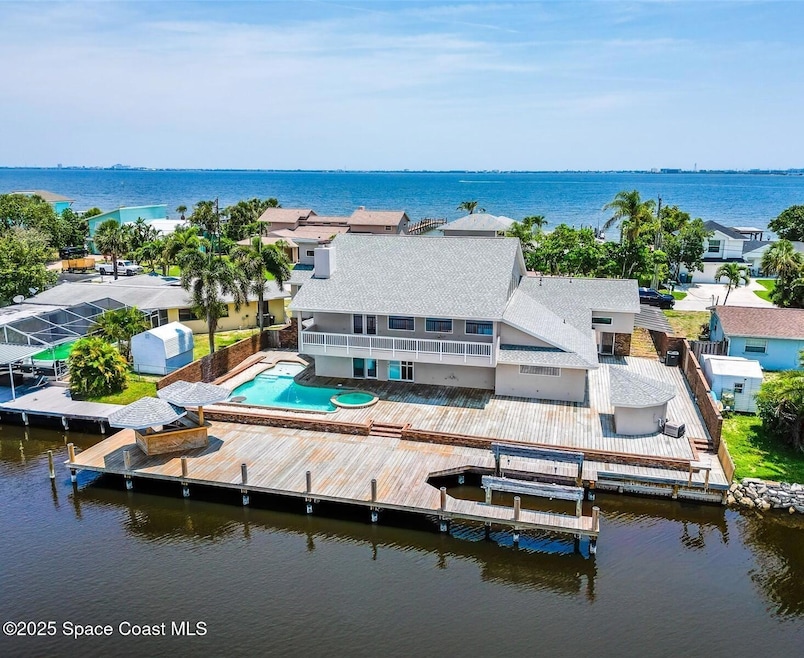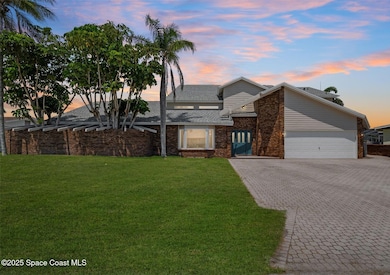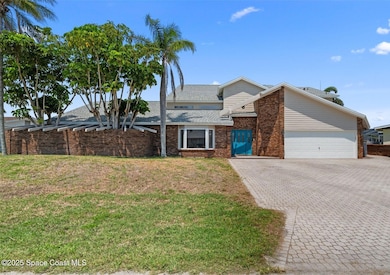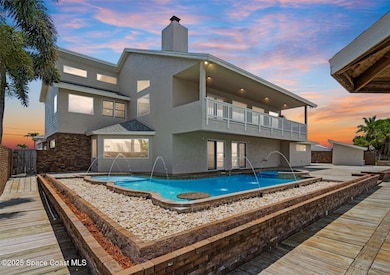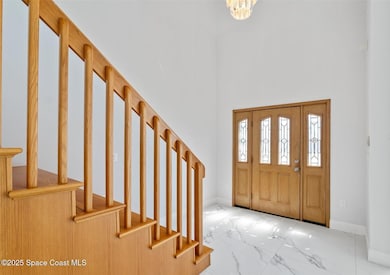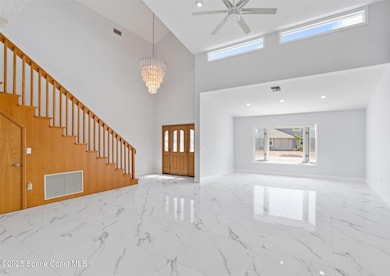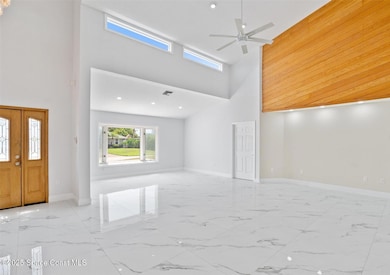397 Milford Point Dr Merritt Island, FL 32952
Estimated payment $8,289/month
Highlights
- Popular Property
- Home fronts a seawall
- Boat Slip
- Docks
- River Access
- 2-minute walk to Margaret and Danny Strickland Park
About This Home
WELCOME HOME TO EXCLUSIVE MILFORD POINT MERRITT ISLAND!
An absolute tropical boater's paradise! This stunning canal front single family home offers 5 bedrooms 4 full bathrooms and an open floor plan designed for spacious coastal living. Stunning Kitchen equipped with new stainless appliances. Features include 2 primary suites—one on the first floor and another upstairs with a loft overlooking the main living area, a private balcony overlooking pool and Pelican Creek. One of the downstairs bedrooms is perfect for in-law quarters. The garage is fully equipped custom cabinets and 2 work benches & oversized driveway. Additional highlights include a newer roof, 2 newer HVAC units, two wood-burning fireplaces (one on each level) and an expansive 1,531 sq. ft. dock spanning the full width of the property. Outdoor living at its finest with multiple deck space, a sparkling pool, and a relaxing spa. This property offers direct canal access with no bridges, making it a true boater's dream!
Home Details
Home Type
- Single Family
Est. Annual Taxes
- $10,814
Year Built
- Built in 1989 | Remodeled
Lot Details
- 0.3 Acre Lot
- Home fronts a seawall
- Home fronts navigable water
- Home fronts a canal
- Property fronts a county road
- Street terminates at a dead end
- East Facing Home
- Brick Fence
Parking
- 2 Car Attached Garage
- Garage Door Opener
- RV Access or Parking
Home Design
- Frame Construction
- Shingle Roof
- Block Exterior
- Asphalt
Interior Spaces
- 5,615 Sq Ft Home
- 2-Story Property
- Open Floorplan
- Central Vacuum
- Built-In Features
- Vaulted Ceiling
- Ceiling Fan
- 2 Fireplaces
- Entrance Foyer
- Canal Views
Kitchen
- Breakfast Area or Nook
- Eat-In Kitchen
- Breakfast Bar
- Double Oven
- Electric Oven
- Electric Cooktop
- Microwave
- Dishwasher
- Kitchen Island
- Disposal
Flooring
- Tile
- Vinyl
Bedrooms and Bathrooms
- 5 Bedrooms
- Split Bedroom Floorplan
- Dual Closets
- Walk-In Closet
- In-Law or Guest Suite
- 4 Full Bathrooms
- Shower Only
Laundry
- Laundry on lower level
- Stacked Washer and Dryer
- Sink Near Laundry
Pool
- In Ground Pool
- Waterfall Pool Feature
Outdoor Features
- River Access
- No Fixed Bridges
- Boat Slip
- Docks
- Balcony
- Deck
- Covered Patio or Porch
- Terrace
- Gazebo
Schools
- Audubon Elementary School
- Jefferson Middle School
- Merritt Island High School
Utilities
- Central Heating and Cooling System
- Electric Water Heater
- Septic Tank
- Cable TV Available
Community Details
- No Home Owners Association
- Milford Point Beach Subd Subdivision
Listing and Financial Details
- Assessor Parcel Number 24-37-30-01-00000.0-0011.00
Map
Home Values in the Area
Average Home Value in this Area
Tax History
| Year | Tax Paid | Tax Assessment Tax Assessment Total Assessment is a certain percentage of the fair market value that is determined by local assessors to be the total taxable value of land and additions on the property. | Land | Improvement |
|---|---|---|---|---|
| 2025 | $11,587 | $854,950 | -- | -- |
| 2024 | $5,820 | $905,910 | -- | -- |
| 2023 | $5,820 | $446,580 | $0 | $0 |
| 2022 | $5,451 | $433,580 | $0 | $0 |
| 2021 | $5,737 | $420,960 | $0 | $0 |
| 2020 | $5,688 | $415,150 | $0 | $0 |
| 2019 | $5,663 | $405,820 | $0 | $0 |
| 2018 | $5,694 | $398,260 | $0 | $0 |
| 2017 | $5,778 | $390,070 | $0 | $0 |
| 2016 | $5,900 | $382,050 | $165,000 | $217,050 |
| 2015 | $6,095 | $379,400 | $145,000 | $234,400 |
| 2014 | $6,147 | $376,390 | $145,000 | $231,390 |
Property History
| Date | Event | Price | List to Sale | Price per Sq Ft | Prior Sale |
|---|---|---|---|---|---|
| 11/17/2025 11/17/25 | For Sale | $1,399,000 | +86.5% | $249 / Sq Ft | |
| 05/18/2023 05/18/23 | Sold | $750,000 | -11.8% | $134 / Sq Ft | View Prior Sale |
| 03/10/2023 03/10/23 | Pending | -- | -- | -- | |
| 03/01/2023 03/01/23 | For Sale | $850,000 | -- | $151 / Sq Ft |
Purchase History
| Date | Type | Sale Price | Title Company |
|---|---|---|---|
| Warranty Deed | $750,000 | Superior Title |
Source: Space Coast MLS (Space Coast Association of REALTORS®)
MLS Number: 1059575
APN: 24-37-30-01-00000.0-0011.00
- 1646 Fisherman's St
- 306 Mullet Ave
- 1613 Dock St
- 1685 Savannah Dr
- 325 Simpson Cir
- 250 N Banana River Dr
- 250 N Banana River Dr Unit G6
- 480 N Banana River Dr
- 1585 Anchor Ln
- 1625 Hortana Dr
- 195 Treasure St Unit A4105
- 215 Buccaneer Ave Unit B3201
- 205 Buccaneer Ave Unit C1104
- 120 Mutiny Ln Unit C3208
- 0 S Banana River Dr
- 1515 Quince Ave
- 84 S Banana River Dr
- 1510 Holly Ave
- 50 N Lee Ct
- 1395 Floral Ln
- 250 N Banana River Dr Unit B-3
- 595 Albatross St
- 1525 Island Dr
- 365 Hula Cir
- 1530 Concord Ave
- 140 S Marjorie Ct
- 200 S Banana River Dr Unit A18
- 590 S Banana River Dr Unit 204
- 1293 Fiddler Ave
- 1345 Fiddler Ave
- 1375 Crevalle Ave
- 832 Newfound Harbor Dr
- 1500 Dorsal St
- 1707 Harbor Dr
- 1485 Eddy St
- 1747 Wavecrest St
- 560 Paula Ave
- 821 Del Rio Way Unit 401
- 800 Del Rio Way Unit 401
- 465 Sundoro Ct
