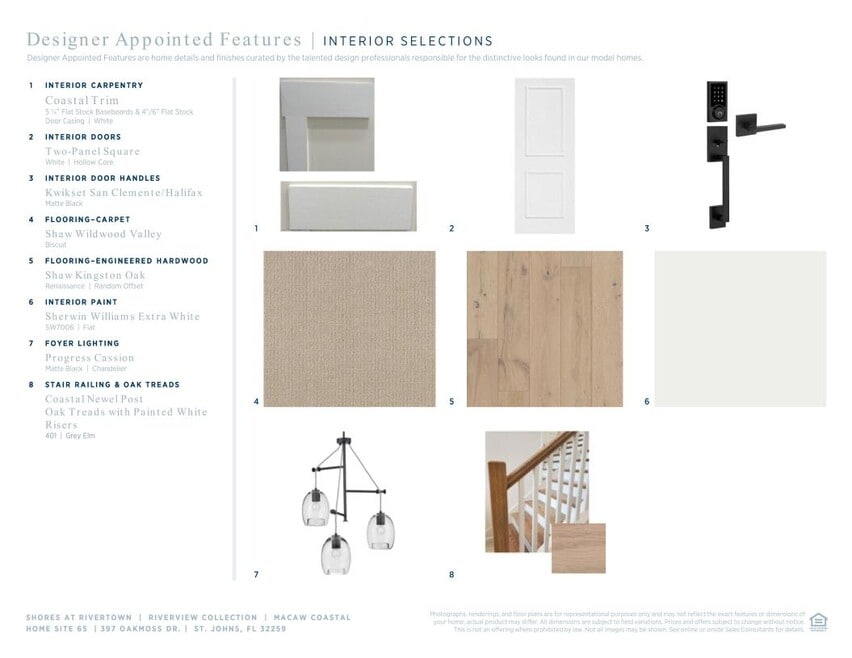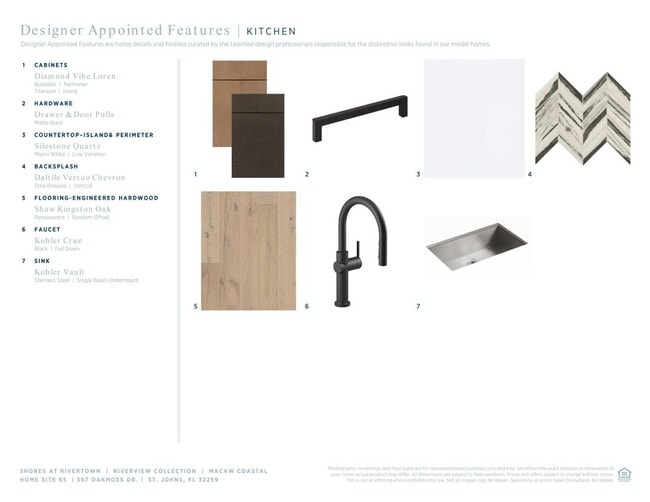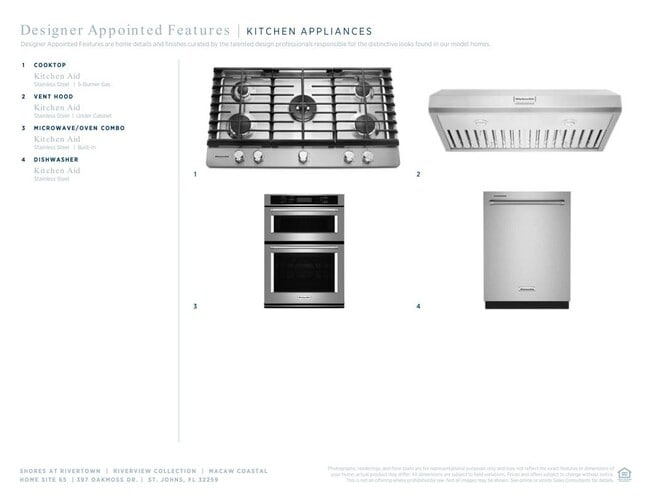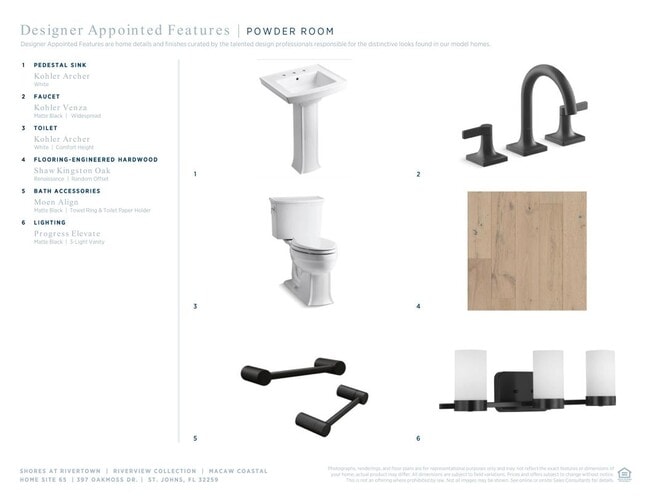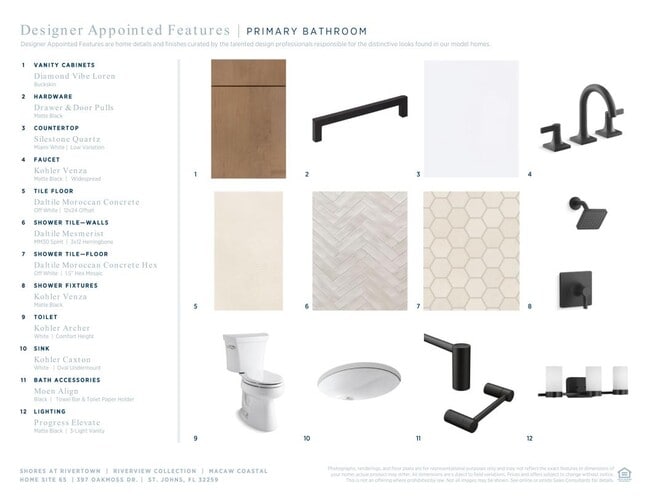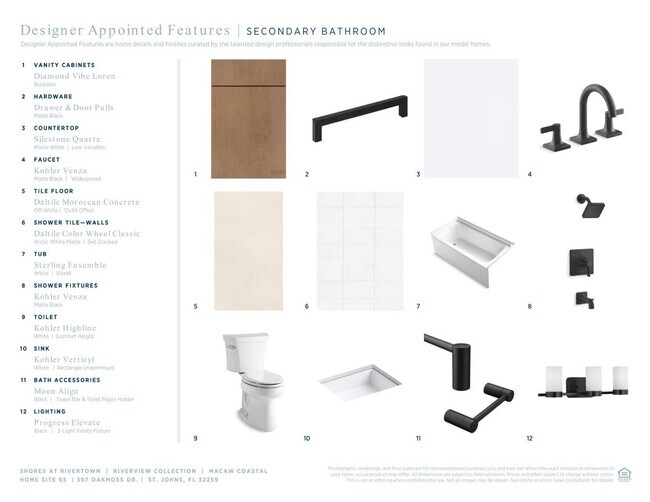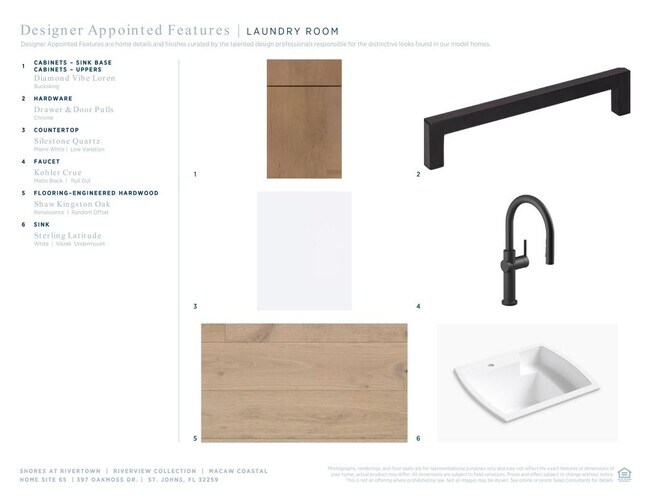
397 Oakmoss Dr St. Johns, FL 32259
Shores at RiverTown - Atlantic CollectionEstimated payment $4,638/month
Highlights
- Community Boat Slip
- Fitness Center
- New Construction
- Freedom Crossing Academy Rated A
- Yoga or Pilates Studio
- Fishing
About This Home
Modern luxury meets elegant design in this stunning quick move-in home. A soaring two-story foyer showcases the oak staircase with upgraded railing. Complementing the well-designed kitchen is an immense center island with a breakfast bar as well as plenty of counter and cabinet space. The first-floor primary bedroom suite features a lavish bathroom and walk-in closet. Overlooking the open-concept first floor, the expansive loft space creates more room for your desired lifestyle. Take in the views of the St. Johns River from your covered lanai that provides ample space for outdoor entertainment. Experience the luxury you've always wanted by scheduling a tour today. Disclaimer: Photos are images only and should not be relied upon to confirm applicable features.
Sales Office
| Monday |
3:00 PM - 6:00 PM
|
Appointment Only |
| Tuesday - Saturday |
10:00 AM - 6:00 PM
|
|
| Sunday |
11:00 AM - 6:00 PM
|
Townhouse Details
Home Type
- Townhome
Parking
- 2 Car Garage
Home Design
- New Construction
Interior Spaces
- Dining Room
- Game Room
Bedrooms and Bathrooms
- 3 Bedrooms
Community Details
Overview
- Water Views Throughout Community
- Pond in Community
Amenities
- Amphitheater
- Clubhouse
- Game Room
- Amenity Center
Recreation
- Community Boat Slip
- Community Boardwalk
- Yoga or Pilates Studio
- Tennis Courts
- Soccer Field
- Community Playground
- Fitness Center
- Community Pool
- Fishing
- Dog Park
- Trails
Security
- Gated Community
Map
Other Move In Ready Homes in Shores at RiverTown - Atlantic Collection
About the Builder
Frequently Asked Questions
- Shores at RiverTown - Gulf Collection
- Shores at RiverTown - Riverview Collection
- Shores at RiverTown - Atlantic Collection
- WaterSong at RiverTown - WaterSong
- 0 State Road 13 Unit 2024815
- 385 Woods Ln
- Cove at RiverTown - RiverTown - Cove
- Springs at RiverTown - Springs
- Meadows at RiverTown - Meadows
- 330 Hallowes Cove
- Shearwater Townhomes
- 8515 Florence Cove Rd
- Forest at RiverTown - RiverTown - Forest
- Shearwater 24ft Townhomes
- Shearwater - Traditional Townhomes
- Bartram Ranch
- Mill Creek Forest - Magnolia
- 609 Magnolia Ave
- 605 Magnolia Ave
- Shearwater
Ask me questions while you tour the home.
