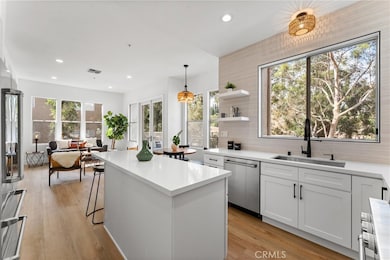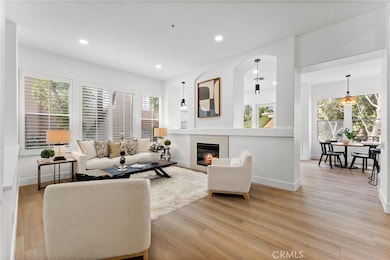
397 S San Vicente Ln Unit 31 Anaheim, CA 92807
Anaheim Hills NeighborhoodEstimated payment $6,819/month
Highlights
- Hot Property
- Golf Course Community
- Primary Bedroom Suite
- Crescent Elementary School Rated A
- Spa
- City Lights View
About This Home
Prestigious End unit, luxury condo in the highly sought after gated community of Firenza. Fully updated from top to bottom with high end luxurious finishes. Open the door to soaring ceilings and bright open floor plan. Walk into the fully remodeled kitchen featuring All new Thor appliances. Enjoy the beautiful view out the kitchen and family room windows. This home has a bedroom and full bathroom on the main level or a convenient office if you prefer. Downstairs features two full suites. Primary bedroom has a gorgeous fireplace, two huge walk in closets and luxurious bath with large shower and soaking tub. Primary bedroom has French doors that open up to a large private gorgeous patio. Home is close to Anaheim hills golf course, oak canyon nature center, award blue ribbon schools. It is a pool, spa community.
Listing Agent
Keller Williams Empire Estates Brokerage Phone: 714-745-2494 License #01492153 Listed on: 09/16/2025

Open House Schedule
-
Saturday, November 01, 20251:00 to 4:00 pm11/1/2025 1:00:00 PM +00:0011/1/2025 4:00:00 PM +00:00Add to Calendar
Home Details
Home Type
- Single Family
Est. Annual Taxes
- $3,961
Year Built
- Built in 1994 | Remodeled
Lot Details
- 1 Common Wall
- Block Wall Fence
HOA Fees
Parking
- 2 Car Attached Garage
- 2 Open Parking Spaces
Property Views
- City Lights
- Hills
- Neighborhood
- Courtyard
Home Design
- Cape Cod Architecture
- Entry on the 1st floor
Interior Spaces
- 2,193 Sq Ft Home
- 2-Story Property
- Two Way Fireplace
- French Doors
- Family Room Off Kitchen
- Living Room with Fireplace
- Dining Room
- Vinyl Flooring
- Laundry Room
Kitchen
- Updated Kitchen
- Open to Family Room
- Dishwasher
- Kitchen Island
- Quartz Countertops
- Self-Closing Drawers and Cabinet Doors
Bedrooms and Bathrooms
- 3 Bedrooms | 1 Main Level Bedroom
- Fireplace in Primary Bedroom
- Primary Bedroom Suite
- Remodeled Bathroom
- 3 Full Bathrooms
- Quartz Bathroom Countertops
- Soaking Tub
- Bathtub with Shower
- Separate Shower
- Closet In Bathroom
Outdoor Features
- Spa
- Balcony
- Covered Patio or Porch
Utilities
- Central Heating and Cooling System
- Natural Gas Connected
Listing and Financial Details
- Tax Lot 219.
- Tax Tract Number 14353
- Assessor Parcel Number 93638024
- $386 per year additional tax assessments
Community Details
Overview
- Firenze Association, Phone Number (714) 508-9070
- Optima HOA
- Firenza Subdivision
- Foothills
Recreation
- Golf Course Community
- Community Pool
- Community Spa
- Horse Trails
- Bike Trail
Matterport 3D Tour
Floorplans
Map
Home Values in the Area
Average Home Value in this Area
Tax History
| Year | Tax Paid | Tax Assessment Tax Assessment Total Assessment is a certain percentage of the fair market value that is determined by local assessors to be the total taxable value of land and additions on the property. | Land | Improvement |
|---|---|---|---|---|
| 2025 | $3,961 | $344,884 | $62,705 | $282,179 |
| 2024 | $3,961 | $338,122 | $61,475 | $276,647 |
| 2023 | $3,871 | $331,493 | $60,270 | $271,223 |
| 2022 | $3,795 | $324,994 | $59,089 | $265,905 |
| 2021 | $3,691 | $318,622 | $57,930 | $260,692 |
| 2020 | $3,657 | $315,355 | $57,336 | $258,019 |
| 2019 | $3,613 | $309,172 | $56,212 | $252,960 |
| 2018 | $3,559 | $303,110 | $55,110 | $248,000 |
| 2017 | $3,416 | $297,167 | $54,029 | $243,138 |
| 2016 | $3,279 | $291,341 | $52,970 | $238,371 |
| 2015 | $3,235 | $286,965 | $52,174 | $234,791 |
| 2014 | $3,166 | $281,344 | $51,152 | $230,192 |
Property History
| Date | Event | Price | List to Sale | Price per Sq Ft |
|---|---|---|---|---|
| 10/27/2025 10/27/25 | Price Changed | $1,150,000 | -3.0% | $524 / Sq Ft |
| 09/16/2025 09/16/25 | For Sale | $1,185,000 | -- | $540 / Sq Ft |
Purchase History
| Date | Type | Sale Price | Title Company |
|---|---|---|---|
| Grant Deed | $865,000 | Ticor Title | |
| Grant Deed | -- | None Listed On Document | |
| Interfamily Deed Transfer | -- | Orange Coast Title Company | |
| Interfamily Deed Transfer | -- | First American Title Co | |
| Interfamily Deed Transfer | -- | First American Title Co | |
| Interfamily Deed Transfer | -- | Orange Coast | |
| Interfamily Deed Transfer | -- | Fidelity National Title | |
| Interfamily Deed Transfer | -- | Chicago Title Insurance Co | |
| Interfamily Deed Transfer | -- | -- | |
| Interfamily Deed Transfer | -- | Orange Coast | |
| Interfamily Deed Transfer | -- | -- | |
| Interfamily Deed Transfer | -- | -- | |
| Interfamily Deed Transfer | -- | -- | |
| Grant Deed | $262,500 | Fidelity National Title Ins | |
| Grant Deed | $220,727 | -- | |
| Gift Deed | -- | -- | |
| Grant Deed | $355,000 | Chicago Title Company |
Mortgage History
| Date | Status | Loan Amount | Loan Type |
|---|---|---|---|
| Open | $692,000 | Construction | |
| Previous Owner | $882,000 | Reverse Mortgage Home Equity Conversion Mortgage | |
| Previous Owner | $240,000 | Purchase Money Mortgage | |
| Previous Owner | $100,000 | Credit Line Revolving | |
| Previous Owner | $206,000 | Stand Alone First | |
| Previous Owner | $210,000 | No Value Available | |
| Previous Owner | $210,000 | Stand Alone First | |
| Previous Owner | $176,000 | No Value Available | |
| Previous Owner | $178,430 | No Value Available |
About the Listing Agent
Shelly's Other Listings
Source: California Regional Multiple Listing Service (CRMLS)
MLS Number: PW25218554
APN: 936-380-24
- 131 S Francisco St
- 6093 E Brighton Ln
- 5997 E Calle Principia
- 5984 E Avenida la Vida
- 6070 E Summit Ct Unit 48
- 562 S Covered Wagon Trail
- 6024 E Silverspur Trail
- 660 S Covered Wagon Trail
- 6073 E Butterfield Ln
- 396 Auburn Heights
- 157 S Donna Ct
- 242 N Camino Arroyo
- 230 S Plaza de Domingos
- 6587 E Via Arboles
- 6554 E Via Estrada
- 5548 E Vista Del Este
- 5540 E Vista Del Este
- 6189 E Camino Manzano
- 480 S Avenida Faro
- 6220 E Garnet Cir
- 440 S San Vicente Ln
- 275 S San Vicente Ln
- 435 S Anaheim Hills Rd
- 545 S Ranch View Cir Unit 97
- 6070 E Summit Ct Unit 48
- 614 S Pathfinder Trail
- xx91 Cam Manzano
- 6066 E Butterfield Ln
- 6587 E Via Arboles
- 5451 E Willowick Cir
- 314 S Smokeridge Terrace
- 5527 E Stetson Ct Unit 37
- 1265 N Chrisden St
- 6831 Foxborough Ct Unit 5
- 8034 E Portico Terrace
- 6519 E Paseo Diego
- 7655 E Silver Dollar Ln
- 185 S Trish Ct
- 2783 N Auburn St
- 5601 E Orangethorpe Ave





