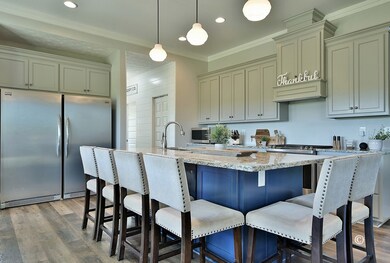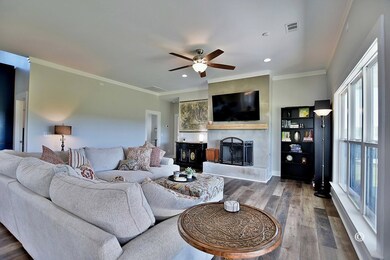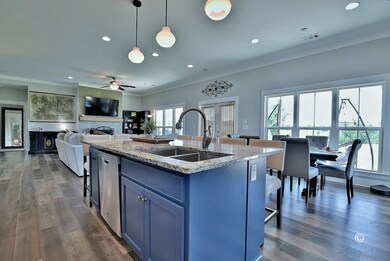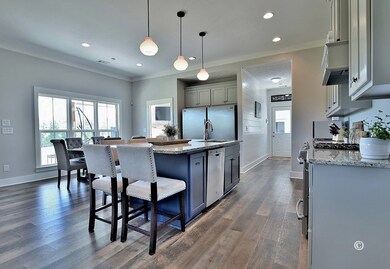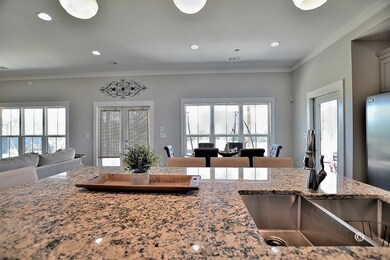
397 Twin Lakes Rd Waverly Hall, GA 31831
Estimated Value: $484,000 - $526,000
Highlights
- Above Ground Pool
- Country Style Home
- 3 Car Attached Garage
- Family Room with Fireplace
- No HOA
- Double Vanity
About This Home
As of July 2023A modern country farmhouse retreat with a stunning view sprawled across 15 acres in a perfect mix of open fields and planted long-leaf pines is calling your name! 5 open acres surrounds the home and would be perfect for the free range chickens! Sit on the back porch in your favorite rocking chair watching the sunrise, sipping your morning coffee while listening to the birds sing. The open floor plan design of this 4-year-old home makes it easy to entertain guests and accommodate seating both inside and out and all 3 bedrooms have a full ensuite. Do you need to mix business with pleasure? Not a problem with 2 dedicated office spaces and high-speed fiber internet available. This gem of a property could be perfect for so many things, a small family, a weekend getaway or a hunter's retreat and is conveniently located 30 minutes from Columbus, 50 minutes to Lagrange and only an hour and a half from Atlanta.
Last Agent to Sell the Property
Coldwell Banker / Kennon, Parker, Duncan & Davis Brokerage Phone: 7062561000 License #413344 Listed on: 04/13/2023

Home Details
Home Type
- Single Family
Est. Annual Taxes
- $4,889
Year Built
- Built in 2019
Lot Details
- 15 Acre Lot
- Level Lot
- Back Yard
Parking
- 3 Car Attached Garage
- Driveway
- Open Parking
Home Design
- Country Style Home
- Cement Siding
Interior Spaces
- 2,222 Sq Ft Home
- 1-Story Property
- Ceiling Fan
- Entrance Foyer
- Family Room with Fireplace
- 2 Fireplaces
- Carpet
- Laundry Room
Kitchen
- Self-Cleaning Oven
- Microwave
- Dishwasher
- Disposal
Bedrooms and Bathrooms
- 3 Main Level Bedrooms
- Walk-In Closet
- 3 Full Bathrooms
- Double Vanity
Home Security
- Home Security System
- Fire and Smoke Detector
Outdoor Features
- Above Ground Pool
- Patio
- Outbuilding
Utilities
- Cooling Available
- Heating Available
- Septic Tank
Community Details
- No Home Owners Association
Listing and Financial Details
- Assessor Parcel Number 085 011E001
Ownership History
Purchase Details
Purchase Details
Home Financials for this Owner
Home Financials are based on the most recent Mortgage that was taken out on this home.Similar Homes in Waverly Hall, GA
Home Values in the Area
Average Home Value in this Area
Purchase History
| Date | Buyer | Sale Price | Title Company |
|---|---|---|---|
| Day Bridgett Louise | $550,000 | -- | |
| Dean David Wayne | $500,000 | -- |
Mortgage History
| Date | Status | Borrower | Loan Amount |
|---|---|---|---|
| Previous Owner | Dean David Wayne | $516,500 | |
| Previous Owner | Smith Philip | $249,676 |
Property History
| Date | Event | Price | Change | Sq Ft Price |
|---|---|---|---|---|
| 07/14/2023 07/14/23 | Off Market | $500,000 | -- | -- |
| 07/13/2023 07/13/23 | Sold | $500,000 | 0.0% | $225 / Sq Ft |
| 06/08/2023 06/08/23 | Price Changed | $500,000 | -20.0% | $225 / Sq Ft |
| 05/26/2023 05/26/23 | Pending | -- | -- | -- |
| 05/07/2023 05/07/23 | Off Market | $625,000 | -- | -- |
| 04/13/2023 04/13/23 | For Sale | $625,000 | -- | $281 / Sq Ft |
Tax History Compared to Growth
Tax History
| Year | Tax Paid | Tax Assessment Tax Assessment Total Assessment is a certain percentage of the fair market value that is determined by local assessors to be the total taxable value of land and additions on the property. | Land | Improvement |
|---|---|---|---|---|
| 2024 | $4,889 | $182,785 | $23,945 | $158,840 |
| 2023 | $4,582 | $170,333 | $23,945 | $146,388 |
| 2022 | $3,284 | $117,708 | $21,550 | $96,158 |
| 2021 | $3,017 | $103,760 | $21,550 | $82,210 |
| 2020 | $3,017 | $103,760 | $21,550 | $82,210 |
Agents Affiliated with this Home
-
Kelly Johnson

Seller's Agent in 2023
Kelly Johnson
Coldwell Banker / Kennon, Parker, Duncan & Davis
(706) 594-0979
92 Total Sales
-
G. Groce & P. Fincher Team
G
Buyer's Agent in 2023
G. Groce & P. Fincher Team
Coldwell Banker / Kennon, Parker, Duncan & Davis
160 Total Sales
Map
Source: Columbus Board of REALTORS® (GA)
MLS Number: 199415
APN: 085-011E001
- 0 Highway 85 Unit 2 ACRES 10380086
- 82 Rolling Meadows Way
- 0 Georgia 208 Unit E101280
- 0 Georgia 208 Unit 10551804
- 0 Georgia 208 Unit 221870
- 392 Mayo Rd
- 0 Willis St Unit 220668
- 520 Perry St
- 00 Jordan Rd
- 620 Jordan Rd
- 529 Apache Trail
- 24 Hawthorne Ct
- 409 Red Oak Dr
- 37 Red Oak Dr
- 72 W Teddy Bear Ln
- LOTS 94D & 93D Melody Dr
- 120 Hilltop Dr
- LOT21F Lakeshore Dr
- 719 Harris Rd
- 1175 Melody Dr
- 397 Twin Lakes Rd
- 644 Twin Lakes Rd
- 319 Twin Lakes Rd
- 363 Twin Lakes Rd
- 291 Twin Lakes Rd
- 435 Twin Lakes Rd
- 453 Twin Lakes Rd
- Mt. Airy Rd Twin Lakes Rd
- 444 Twin Lakes Rd
- 479 Twin Lakes Rd
- 224 Twin Lakes Rd
- 190 Twin Lakes Rd
- 537 Twin Lakes Rd
- 150 Twin Lakes Rd
- 97 Twin Lakes Rd
- 639 Twin Lakes Rd
- 0 Twin Lakes Rd Unit Lot 7 8434165
- 0 Twin Lakes Rd Unit Lot 3 8434146
- 0 Twin Lakes Rd Unit Lot 6 8434161
- 0 Twin Lakes Rd Unit Lot 2 8434134

