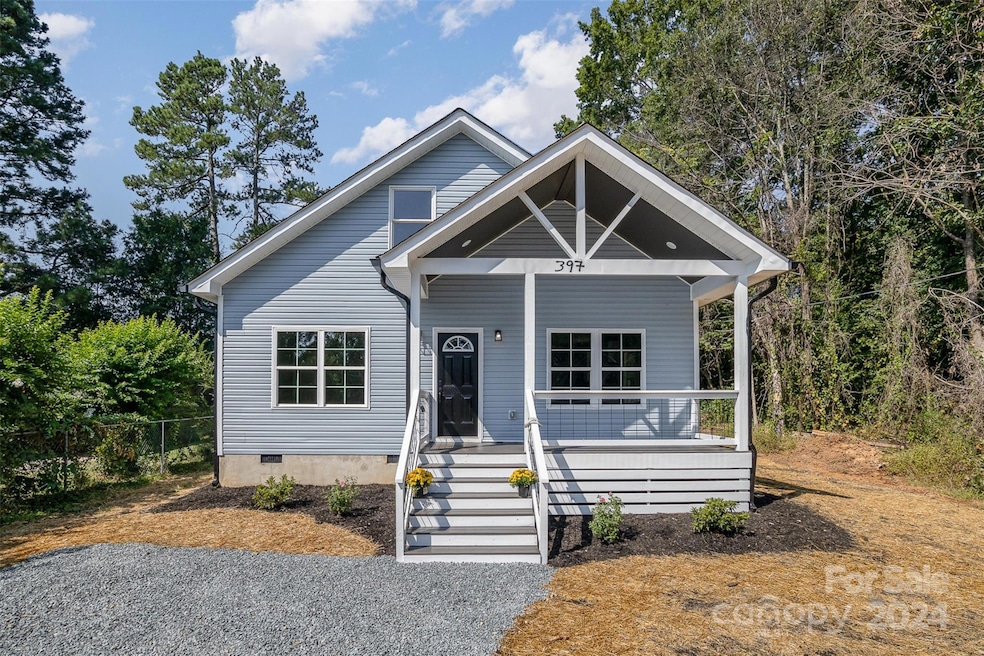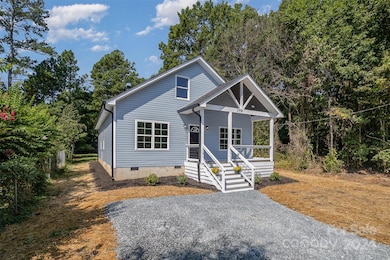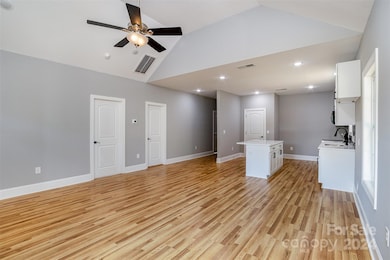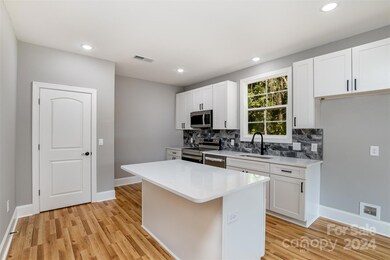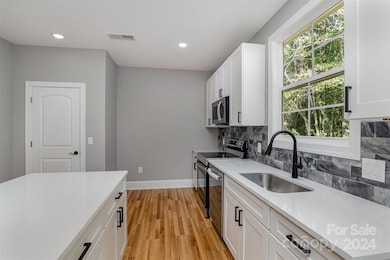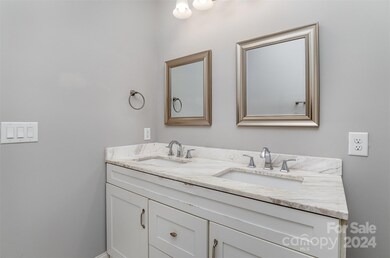
397 Us Highway 52 None N Wadesboro, NC 28170
About This Home
As of March 2025Welcome to your dream home in Wadesboro! This beautiful brand-new construction offers the perfect combination of modern style and comfortable living. Featuring 3 spacious bedrooms and 2 sleek, well-appointed bathrooms, this home is ideal for families or anyone looking for a bit of extra space. The open-concept layout creates a bright and inviting atmosphere, perfect for entertaining guests or enjoying quiet family time. High-quality finishes and attention to detail throughout the home add to its charm and appeal.
Don't miss this fantastic opportunity to own a piece of Wadesboro's newest development. Schedule your showing today and take the first step towards making this house your forever home!
Last Agent to Sell the Property
United Real Estate-Queen City Brokerage Email: minerva@dreams-home.com License #130397 Listed on: 08/31/2024

Home Details
Home Type
- Single Family
Est. Annual Taxes
- $3
Year Built
- Built in 2024 | New Construction
Lot Details
- Property is zoned R-20
Parking
- Driveway
Home Design
- Vinyl Siding
Interior Spaces
- 1-Story Property
- Crawl Space
- Dishwasher
- Electric Dryer Hookup
Bedrooms and Bathrooms
- 3 Main Level Bedrooms
- 2 Full Bathrooms
Community Details
- Hillcrest Subdivision
Listing and Financial Details
- Assessor Parcel Number 6475-18-30-1714-00
Ownership History
Purchase Details
Home Financials for this Owner
Home Financials are based on the most recent Mortgage that was taken out on this home.Purchase Details
Purchase Details
Home Financials for this Owner
Home Financials are based on the most recent Mortgage that was taken out on this home.Similar Homes in Wadesboro, NC
Home Values in the Area
Average Home Value in this Area
Purchase History
| Date | Type | Sale Price | Title Company |
|---|---|---|---|
| Warranty Deed | $203,000 | None Listed On Document | |
| Warranty Deed | $203,000 | None Listed On Document | |
| Warranty Deed | $6,500 | None Listed On Document | |
| Deed | $56,000 | None Available |
Mortgage History
| Date | Status | Loan Amount | Loan Type |
|---|---|---|---|
| Open | $196,910 | New Conventional | |
| Closed | $196,910 | New Conventional | |
| Previous Owner | $50,017 | Adjustable Rate Mortgage/ARM |
Property History
| Date | Event | Price | Change | Sq Ft Price |
|---|---|---|---|---|
| 03/28/2025 03/28/25 | Sold | $203,000 | +1.8% | $157 / Sq Ft |
| 12/14/2024 12/14/24 | Price Changed | $199,500 | -16.7% | $154 / Sq Ft |
| 10/02/2024 10/02/24 | Price Changed | $239,500 | -4.0% | $185 / Sq Ft |
| 08/31/2024 08/31/24 | For Sale | $249,500 | -- | $193 / Sq Ft |
Tax History Compared to Growth
Tax History
| Year | Tax Paid | Tax Assessment Tax Assessment Total Assessment is a certain percentage of the fair market value that is determined by local assessors to be the total taxable value of land and additions on the property. | Land | Improvement |
|---|---|---|---|---|
| 2024 | $3 | $31,900 | $0 | $0 |
| 2023 | $278 | $31,900 | $5,100 | $26,800 |
| 2022 | $278 | $31,900 | $5,100 | $26,800 |
| 2021 | $278 | $31,900 | $0 | $0 |
| 2020 | $278 | $31,900 | $0 | $0 |
| 2018 | $278 | $31,900 | $0 | $0 |
| 2017 | $302 | $33,700 | $0 | $0 |
| 2016 | $296 | $33,700 | $0 | $0 |
| 2015 | $296 | $33,700 | $0 | $0 |
| 2011 | -- | $33,700 | $5,100 | $28,600 |
Agents Affiliated with this Home
-
Minerva “ Isaura Santos

Seller's Agent in 2025
Minerva “ Isaura Santos
United Real Estate-Queen City
(704) 884-1938
28 Total Sales
-
Juliett Silva chipana
J
Buyer's Agent in 2025
Juliett Silva chipana
Keller Williams Connected
3 Total Sales
Map
Source: Canopy MLS (Canopy Realtor® Association)
MLS Number: 4177242
APN: 6475-18-30-1714-00
- 180 N Carolina 742
- 66 Harley St
- 115 Solomon St
- 48 Solomon St
- 42 Solomon St
- 147 Harley St
- 155 Harley St
- 201 Harley St
- 952 Salisbury St
- TBD Us Hwy 74 Hwy W
- 609 Cedar St
- 407 Lincoln St
- 543 Salisbury St
- - W Hwy 74 None
- 1111 Barrington St
- 207 Bennett St
- 203 Bennett St
- 116 Rose Terrace
- 165 Mimosa Terrace
- 196 Bradley St
