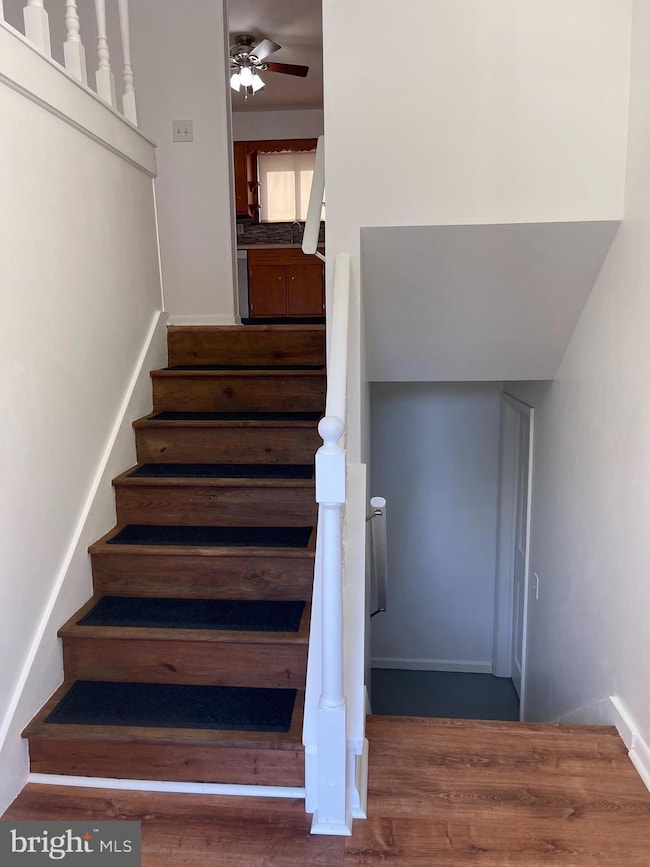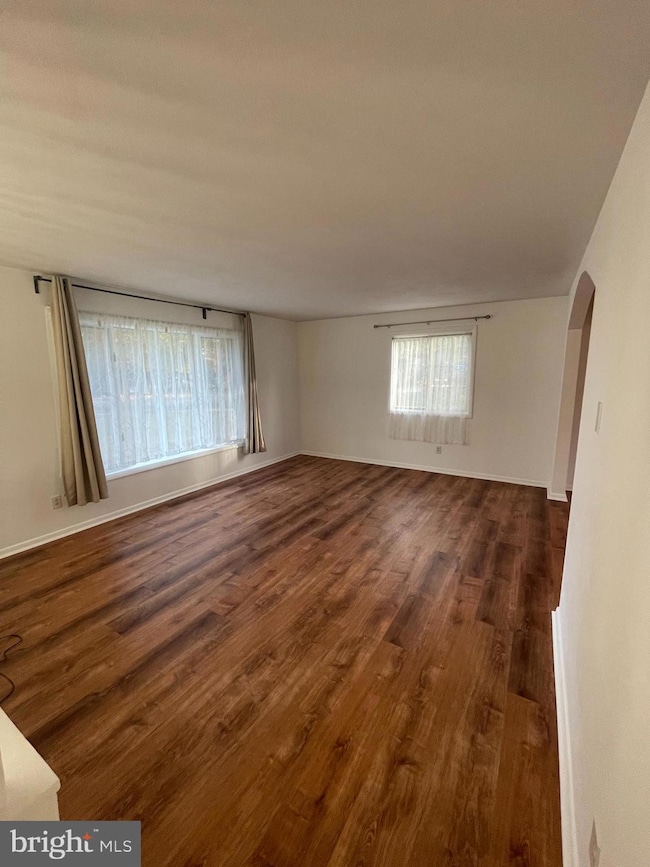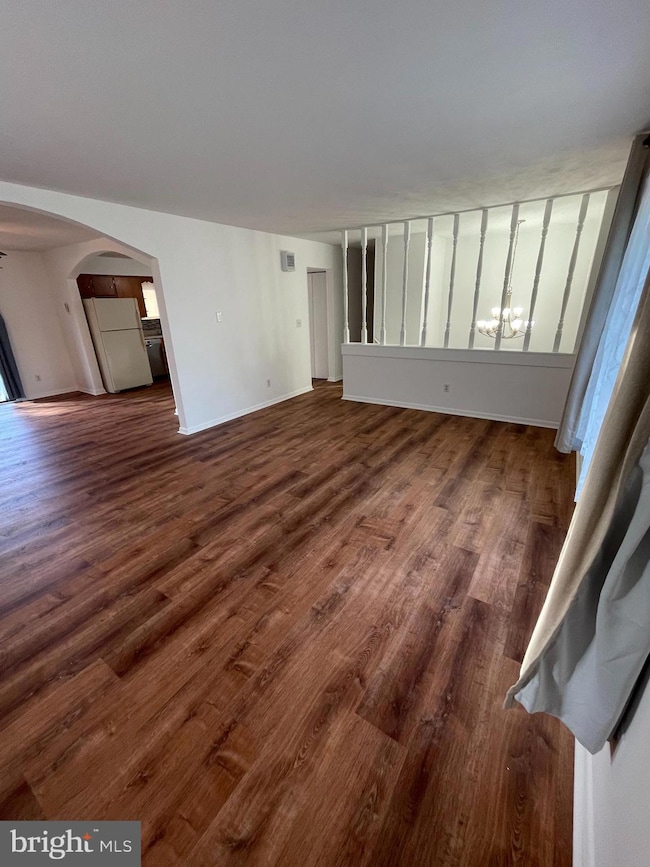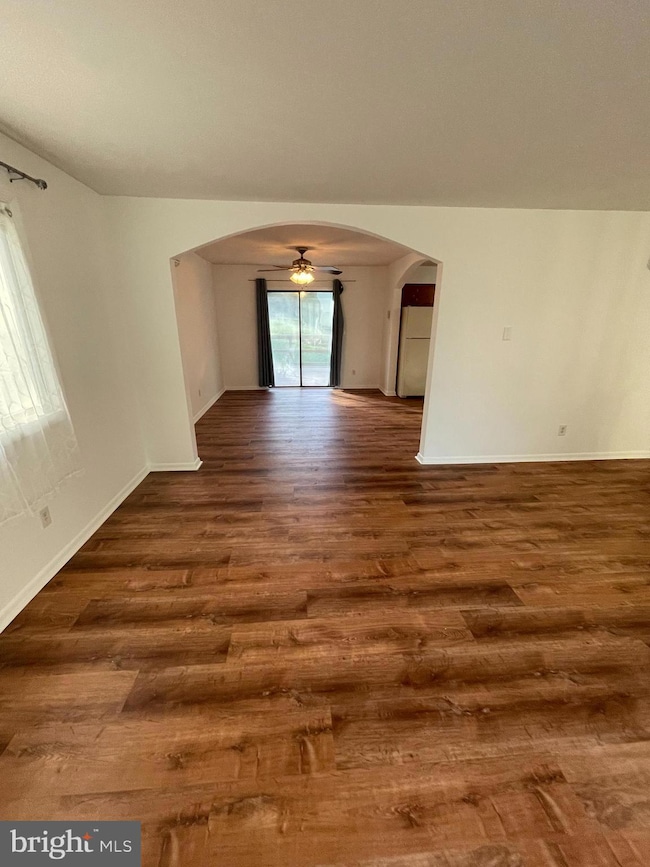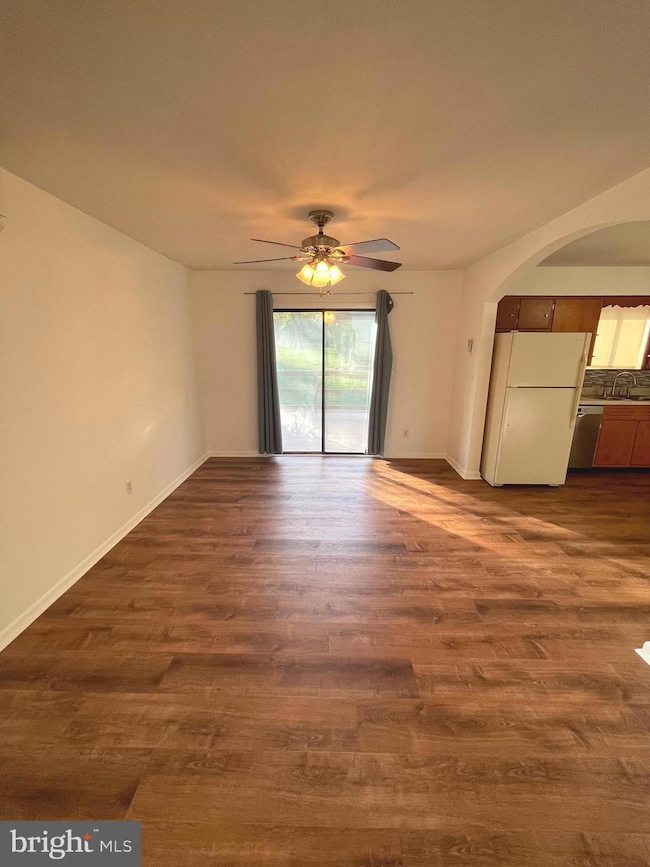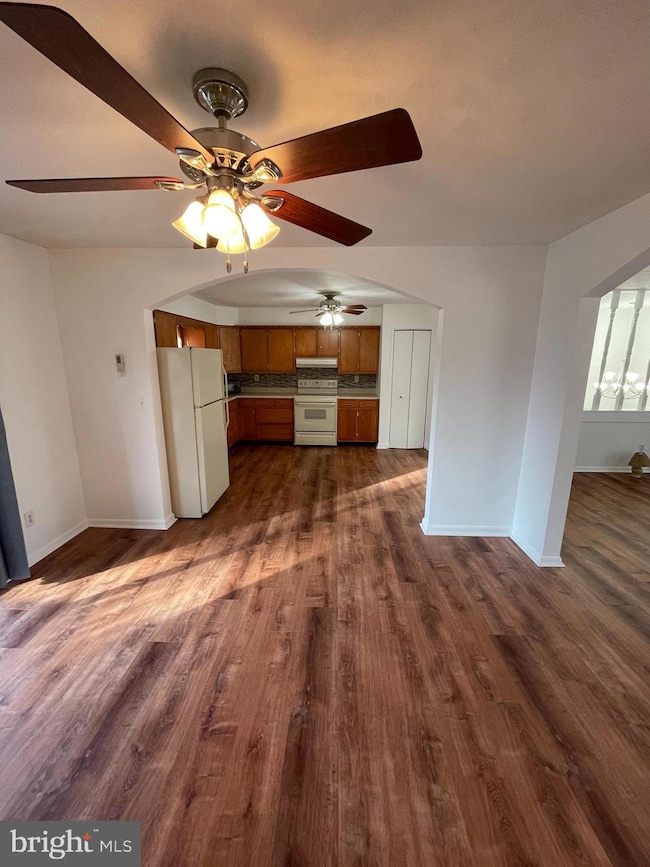397 Vesper Rd Hershey, PA 17033
Highlights
- 0.64 Acre Lot
- Deck
- No HOA
- Hershey Elementary School Rated A
- Recreation Room
- Cul-De-Sac
About This Home
Located less than 2 miles from Hershey Medical Center, this well maintained 3 bedroom home is waiting for you! The main level has new luxury vinyl plank flooring. The kitchen offers ample counter space for food preparation plus a pantry. Loads of natural light fills the spacious living room where you can watch the big game or hang out with friends. Enjoy meals or complete homework in the dining room. Located down the hall, 3 good size bedrooms plus a full bath and a washer/dryer. The lower level has a recreation room - a great second space for hanging out, an office or an exercise room. An attached 2 car garage will save you from scraping ice and snow from your vehicle. Enjoy outdoor living? The back deck will be a great spot to read a book or relax. Located on a cul de sac in Hershey/ Derry Township School District, schedule your showing today.
Co-Listing Agent
(717) 319-3193 abackenstose@homesale.com Coldwell Banker Realty License #RS360225
Home Details
Home Type
- Single Family
Est. Annual Taxes
- $3,750
Year Built
- Built in 1981
Lot Details
- 0.64 Acre Lot
- Cul-De-Sac
- Cleared Lot
Parking
- 2 Car Attached Garage
- Front Facing Garage
Home Design
- Block Foundation
- Composition Roof
- Vinyl Siding
Interior Spaces
- Property has 1 Level
- Ceiling Fan
- Living Room
- Dining Room
- Recreation Room
- Finished Basement
Kitchen
- Stove
- Microwave
- Dishwasher
Bedrooms and Bathrooms
- 3 Main Level Bedrooms
Laundry
- Laundry on main level
- Dryer
- Washer
Outdoor Features
- Deck
Schools
- Hershey Primary Elementary School
- Hershey Middle School
- Hershey High School
Utilities
- Heating Available
- 200+ Amp Service
- Electric Water Heater
Listing and Financial Details
- Residential Lease
- Security Deposit $5,000
- Requires 1 Month of Rent Paid Up Front
- Tenant pays for all utilities
- No Smoking Allowed
- 18-Month Lease Term
- Available 11/1/25
- Assessor Parcel Number 24-052-097-000
Community Details
Overview
- No Home Owners Association
- Glenn Acres Subdivision
Pet Policy
- No Pets Allowed
Map
Source: Bright MLS
MLS Number: PADA2051070
APN: 24-052-097
- 32 Cambridge Dr
- 24 Glasgow Ct
- 0 Stauffers Church Rd Unit PADA2041084
- 72 Leearden Rd
- 104 Cambridge Dr
- 49 Sylvania Rd
- 9 Almond Dr
- 340 Hilltop Rd
- 29 Almond Dr
- 729 Hilltop Ln
- 0 Hill Church Rd
- 55 Ridgeview Rd
- 81 Locust Ave
- 1030 Beech Ave
- 519 Cedar Ave
- 319 Cedar Ave
- 207 Maple Ave
- 428 Beech Ave
- 118 Elm Ave
- 124 Maple Ave
- 549 Sand Hill Rd
- 363 Hockersville Rd
- 999 Briarcrest Dr
- 1380 Sand Hill Rd
- 209 Crescent Dr
- 25 Duke St
- 513 W Chocolate Ave Unit 1
- 870D Rhue Haus Ln
- 200 High Pointe Dr
- 226 E Caracas Ave
- 999 Sunnyside Rd
- 1132 E Chocolate Ave Unit A
- 1132 E Chocolate Ave Unit C
- 160 Townsend Dr
- 308 E 2nd St
- 2006 Wexford Rd
- 222 Hemlock Ct
- 1428 E Chocolate Ave
- 1111 Cambridge Ct
- 802 Cambridge Ct

