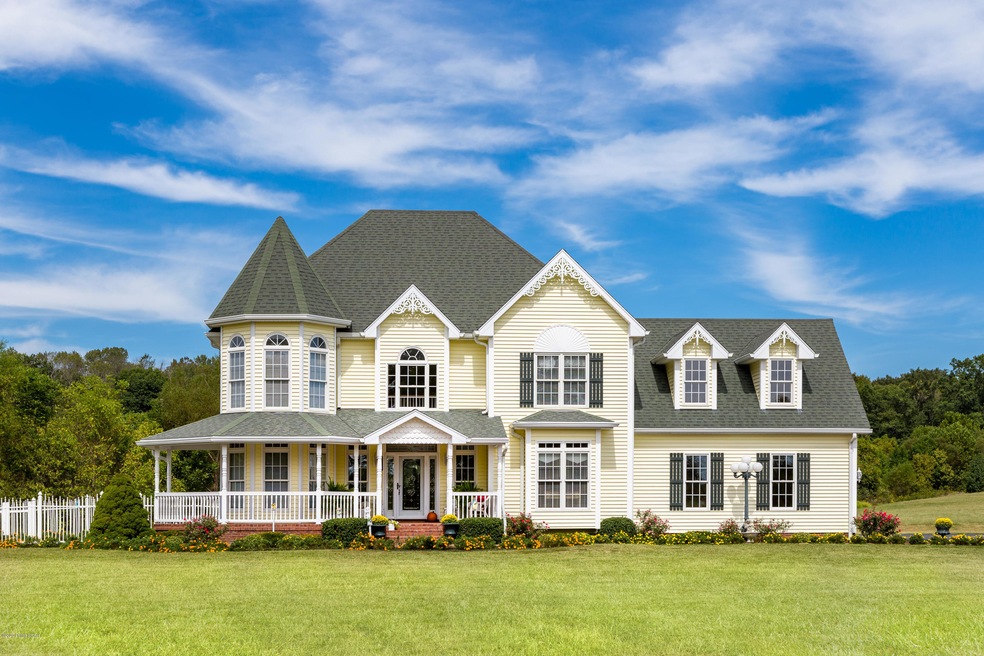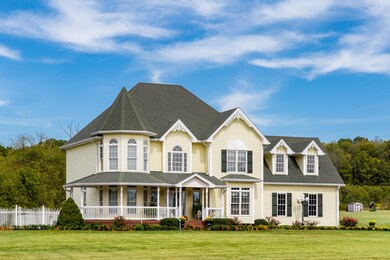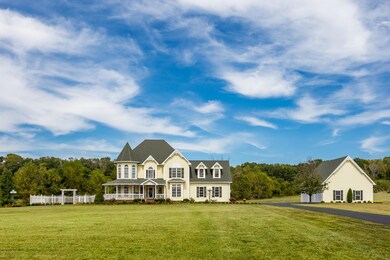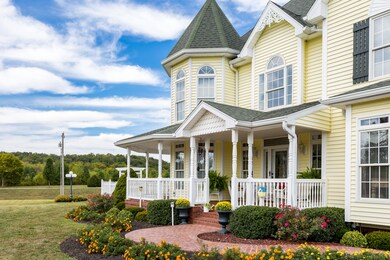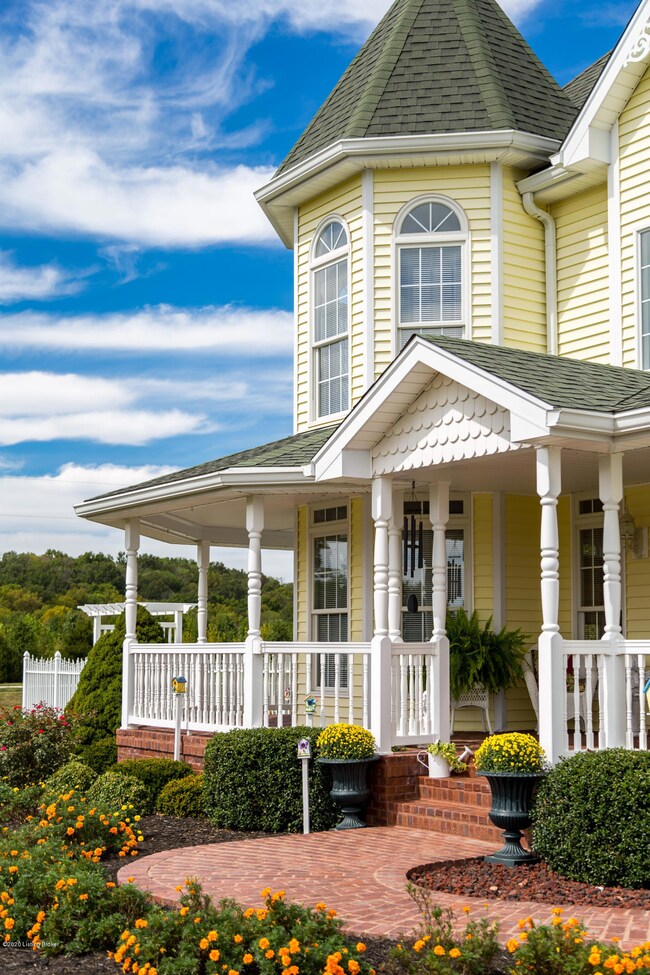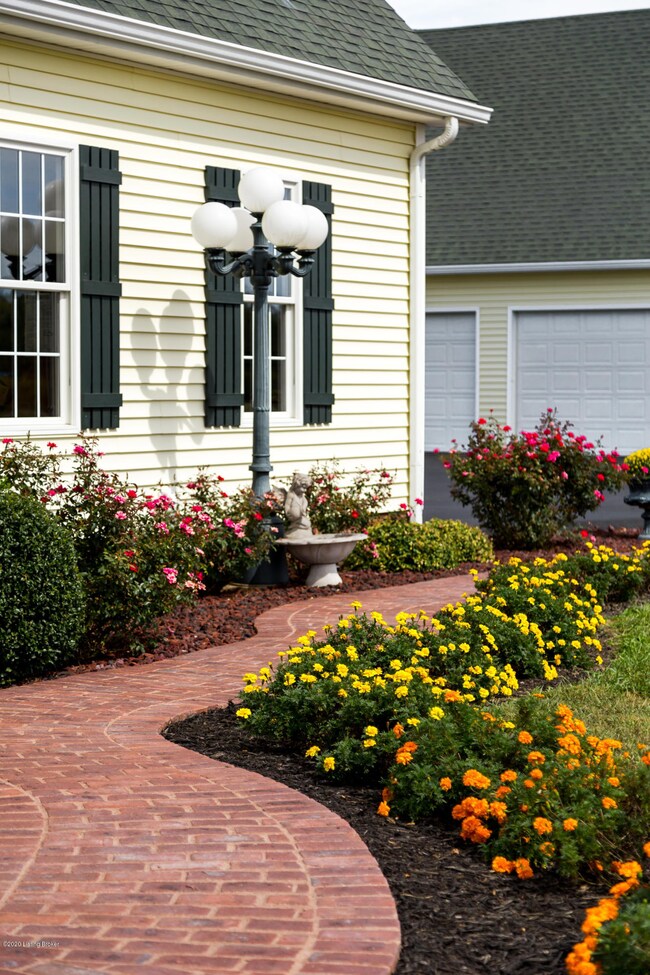
397 Yoder Tipton Rd Taylorsville, KY 40071
Highlights
- Deck
- No HOA
- Porch
- 2 Fireplaces
- 3 Car Garage
- Forced Air Heating and Cooling System
About This Home
As of August 2020Welcome to 397 Yoder Tipton Road. This Gorgeous custom built home is situated on 6.87 acres. Grand entry leads you into the Living Room with stunning fireplace and sitting room that once held a Grand Piano! The formal dining room also has a beautiful fireplace. The kitchen has granite countertops, built-in double oven, plenty of cabinets and a breakfast nook. Master Suite is elegant! The walk-in closet has extra storage on each side. Both floors have 9' ceilings and Andersen windows. Basement has roughed in plumbing for a bath. Maintenance free exterior (including vinyl railings and fence) features a Trex deck, 2 car attached garage and detached 3 car garage (large enough for a boat!), with stairs for easy access to additional storage space. Deed restrictions allow for a barn and horses
Last Agent to Sell the Property
Trish Ford
Keller Williams Heartland License #210179 Listed on: 05/27/2020
Home Details
Home Type
- Single Family
Est. Annual Taxes
- $4,380
Year Built
- Built in 2004
Lot Details
- Partially Fenced Property
Parking
- 3 Car Garage
- Driveway
Home Design
- Poured Concrete
- Shingle Roof
- Vinyl Siding
Interior Spaces
- 2,873 Sq Ft Home
- 2-Story Property
- 2 Fireplaces
- Basement
Bedrooms and Bathrooms
- 3 Bedrooms
Outdoor Features
- Deck
- Porch
Utilities
- Forced Air Heating and Cooling System
- Heat Pump System
- Septic Tank
Community Details
- No Home Owners Association
- Wolf Run Subdivision
Listing and Financial Details
- Tax Lot 7
- Assessor Parcel Number 25-22-07
- Seller Concessions Not Offered
Ownership History
Purchase Details
Home Financials for this Owner
Home Financials are based on the most recent Mortgage that was taken out on this home.Similar Homes in Taylorsville, KY
Home Values in the Area
Average Home Value in this Area
Purchase History
| Date | Type | Sale Price | Title Company |
|---|---|---|---|
| Warranty Deed | $452,000 | Millennial Title Llc |
Mortgage History
| Date | Status | Loan Amount | Loan Type |
|---|---|---|---|
| Open | $361,600 | New Conventional |
Property History
| Date | Event | Price | Change | Sq Ft Price |
|---|---|---|---|---|
| 06/24/2025 06/24/25 | Pending | -- | -- | -- |
| 06/20/2025 06/20/25 | For Sale | $749,000 | +65.7% | $193 / Sq Ft |
| 08/11/2020 08/11/20 | Sold | $452,000 | -1.7% | $157 / Sq Ft |
| 06/09/2020 06/09/20 | Pending | -- | -- | -- |
| 05/27/2020 05/27/20 | For Sale | $459,900 | -- | $160 / Sq Ft |
Tax History Compared to Growth
Tax History
| Year | Tax Paid | Tax Assessment Tax Assessment Total Assessment is a certain percentage of the fair market value that is determined by local assessors to be the total taxable value of land and additions on the property. | Land | Improvement |
|---|---|---|---|---|
| 2024 | $4,380 | $452,000 | $68,000 | $384,000 |
| 2023 | $4,416 | $452,000 | $68,000 | $384,000 |
| 2022 | $4,434 | $452,000 | $68,000 | $384,000 |
| 2021 | $4,565 | $452,000 | $68,000 | $384,000 |
| 2020 | $2,771 | $310,400 | $58,800 | $251,600 |
| 2019 | $2,822 | $310,400 | $58,800 | $251,600 |
| 2018 | $2,818 | $310,400 | $58,800 | $251,600 |
| 2017 | $2,809 | $310,400 | $58,800 | $251,600 |
| 2016 | $2,809 | $310,400 | $58,800 | $251,600 |
| 2015 | $2,995 | $310,400 | $0 | $0 |
| 2014 | $2,995 | $310,400 | $0 | $0 |
Agents Affiliated with this Home
-
Rhonda Palazzo
R
Seller's Agent in 2025
Rhonda Palazzo
Palazzo REALTORS, LLC
(502) 643-8841
29 Total Sales
-
Dee Amber Anderson

Buyer's Agent in 2025
Dee Amber Anderson
Lenihan Sotheby's International Realty
(502) 608-4434
131 Total Sales
-
T
Seller's Agent in 2020
Trish Ford
Keller Williams Heartland
Map
Source: Metro Search (Greater Louisville Association of REALTORS®)
MLS Number: 1560411
APN: 25-22-07
- 2737 Taylorsville Rd
- 91 Rolling Trail
- 288 Clayleen Way
- 19 Clubhouse Ct
- 12 Running Creek Ct
- 28 Plantation Ct
- 145 Hill Valley Dr
- Tract 1 4 Pond Rd
- 86 Cambridge Place
- 800 Early Wyne Dr
- 140 Vintage Place
- 16 Woodson Ct
- 891 Rolling Trail
- 402 Washington St
- 241 E Main St
- 151 Pleasant Railway
- 272 E Main St
- 1014 Kelly Dr
- 101 Houston Ct
- 92 E Main St
