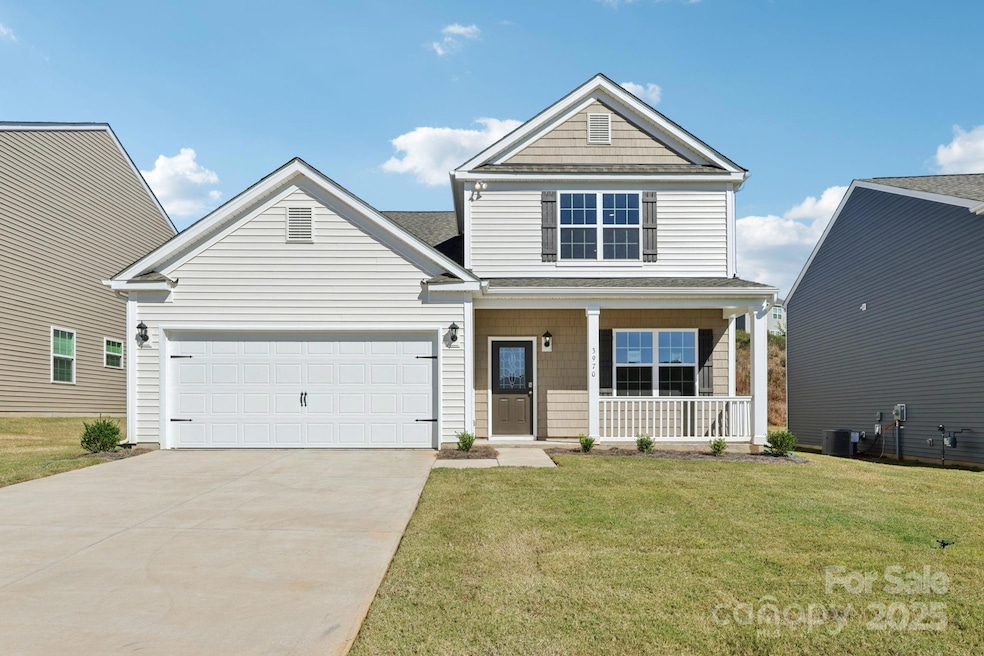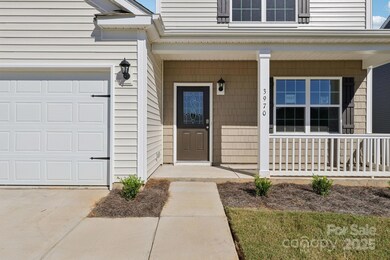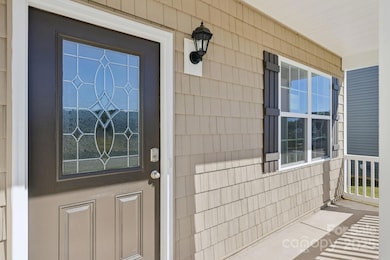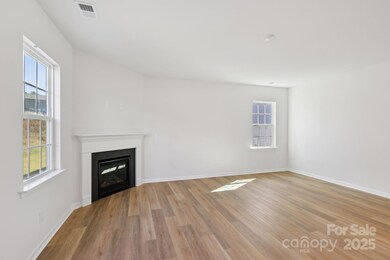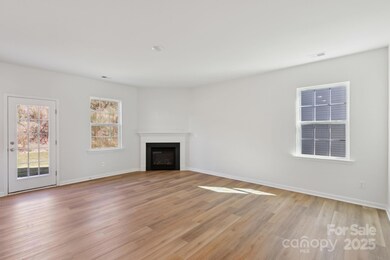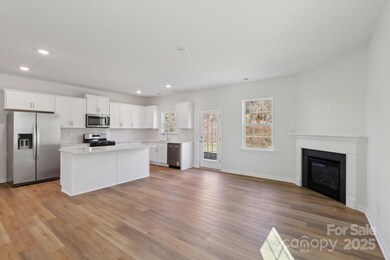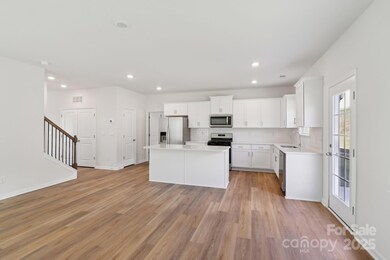3970 Ashton Dr NW Conover, NC 28613
Estimated payment $2,022/month
Highlights
- New Construction
- Pond
- Breakfast Area or Nook
- Open Floorplan
- Traditional Architecture
- Walk-In Pantry
About This Home
The Winston is a gorgeous, two-story home that boasts 2 primary suites, one on main level and 1 upstairs. This ravishing modern two-story home boasts 9' ceilings, an open-concept layout, a beautiful study located off of the foyer area, a formal dining room, breakfast area, kitchen and large family room with a gas fireplace. The gourmet kitchen features stainless steel appliances, center island, ample cabinets, and a large breakfast room, perfect for casual dining. Upstairs, there is a spacious primary suite with private bathroom and large walk-in closet. The Winston includes versatile loft area. This home is a "SMART" home and comes with a Honeywell Thermostat, Qolsys panel, Amazon Echo Pop, Kwikset Keyless Entry Pad, and a Video Doorbell. In addition to this, the home also includes a Pestban system and bait stations. With its thoughtful design and spacious layout, the Winston plan is perfect for multigenerational living with dual primary suites!
Listing Agent
DR Horton Inc Brokerage Email: mcwilhelm@drhorton.com License #314240 Listed on: 10/16/2025

Co-Listing Agent
DR Horton Inc Brokerage Email: mcwilhelm@drhorton.com License #282756
Open House Schedule
-
Friday, November 14, 202510:00 am to 5:00 pm11/14/2025 10:00:00 AM +00:0011/14/2025 5:00:00 PM +00:00Add to Calendar
-
Saturday, November 15, 202510:00 am to 5:00 pm11/15/2025 10:00:00 AM +00:0011/15/2025 5:00:00 PM +00:00Add to Calendar
Home Details
Home Type
- Single Family
Year Built
- Built in 2025 | New Construction
HOA Fees
- $25 Monthly HOA Fees
Parking
- 2 Car Attached Garage
Home Design
- Home is estimated to be completed on 5/31/25
- Traditional Architecture
- Slab Foundation
- Architectural Shingle Roof
- Vinyl Siding
- Radon Mitigation System
Interior Spaces
- 2-Story Property
- Open Floorplan
- Wired For Data
- Gas Fireplace
- Insulated Windows
- Family Room with Fireplace
- Pull Down Stairs to Attic
Kitchen
- Breakfast Area or Nook
- Walk-In Pantry
- Gas Range
- Microwave
- Plumbed For Ice Maker
- Dishwasher
- Kitchen Island
- Disposal
Flooring
- Carpet
- Vinyl
Bedrooms and Bathrooms
- Walk-In Closet
- Garden Bath
Laundry
- Laundry Room
- Electric Dryer Hookup
Home Security
- Home Security System
- Carbon Monoxide Detectors
Outdoor Features
- Pond
- Patio
- Front Porch
Schools
- Lyle Creek Elementary School
- River Bend Middle School
- Bunker Hill High School
Utilities
- Forced Air Zoned Heating System
- Vented Exhaust Fan
- Heat Pump System
- Heating System Uses Natural Gas
- Underground Utilities
- Electric Water Heater
- Fiber Optics Available
- Cable TV Available
Listing and Financial Details
- Assessor Parcel Number 374315535869
Community Details
Overview
- Red Rock Management Association
- Built by D.R. Horton
- Cline Village Subdivision, Winston C Floorplan
- Mandatory home owners association
Amenities
- Picnic Area
Recreation
- Community Playground
Map
Home Values in the Area
Average Home Value in this Area
Tax History
| Year | Tax Paid | Tax Assessment Tax Assessment Total Assessment is a certain percentage of the fair market value that is determined by local assessors to be the total taxable value of land and additions on the property. | Land | Improvement |
|---|---|---|---|---|
| 2025 | -- | $25,000 | $25,000 | $0 |
| 2024 | -- | $0 | $0 | $0 |
Property History
| Date | Event | Price | List to Sale | Price per Sq Ft |
|---|---|---|---|---|
| 11/12/2025 11/12/25 | Price Changed | $319,000 | -7.5% | $124 / Sq Ft |
| 11/07/2025 11/07/25 | Price Changed | $345,000 | -2.8% | $135 / Sq Ft |
| 08/28/2025 08/28/25 | Price Changed | $355,000 | -1.1% | $138 / Sq Ft |
| 08/07/2025 08/07/25 | For Sale | $359,000 | -- | $140 / Sq Ft |
Source: Canopy MLS (Canopy Realtor® Association)
MLS Number: 4313447
APN: 3743155358690000
- 3822 Newhall Dr NW
- 4106 Hemingway Dr
- 4125 Hemingway Dr
- 1713 Poe Cir
- 1369 Landsdowne Dr
- 3940 Herman Sipe Rd
- 1307 Winston St
- 1553 Castell Ln
- 3851 Idlewood Acres Rd
- 1315 Pear Dr
- 712 Painted Feather Ln NW
- 1609 Indian Springs Dr NW Unit 35
- 1552 Indian Springs Dr NW
- 3395 Danial St
- 3318 Danial St
- V/L 33rd St NE Unit 15
- 1328 32nd Street Ct NE
- 3233 6th Ave NE
- 1703 Wagner Pointe Dr NW
- 350 Spencer Rd NE
- 3777 Sedgefield Dr
- 2521 31st Street Dr NE
- 3062 12th Ave SE
- 1102 22nd St NE Unit 604
- 904 8th Ave SW
- 319 7th Street Place SW Unit D-2
- 102 Brandywine Dr NE Unit D6
- 745 Boundary Rd
- 900 Ac Little Dr
- 1543 14th Ave NE
- 1750 20th Avenue Dr NE
- 1830 20th Avenue Dr NE
- 1755 20th Avenue Dr NE
- 1655 20th Ave Dr
- 255 16th Street Place SE Unit Hickory Duplex 255
- 1425 20th Ave NE
- 2830 16th St NE
- 2550 Snow Creek Rd NE
- 1710 8th St Dr
- 2530 Snow Creek Rd NE
