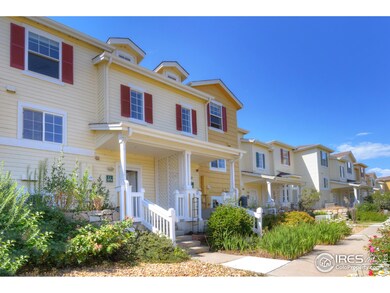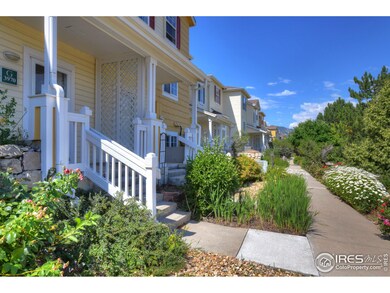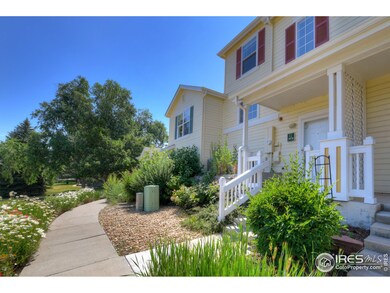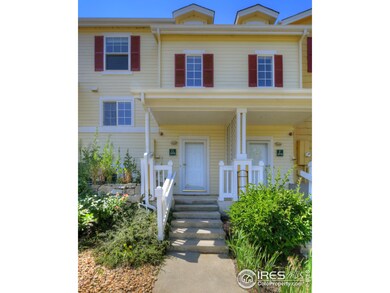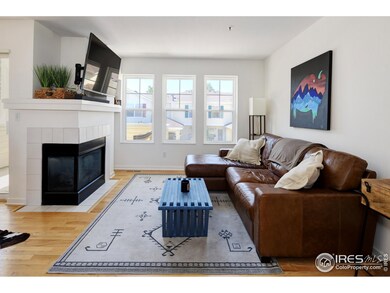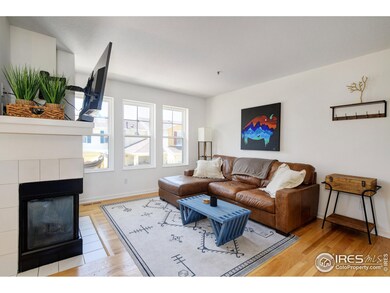3970 Colorado Ave Unit G Boulder, CO 80303
Estimated payment $4,535/month
Highlights
- City View
- Open Floorplan
- Contemporary Architecture
- Creekside Elementary School Rated A
- Deck
- Wood Flooring
About This Home
Welcome to 3970 Colorado Avenue Unit G - a beautifully updated townhome in Boulder's desirable Wellman Creek neighborhood. This two-story home offers a rare combination of modern finishes, private outdoor space, and a 2-car attached garage - all in an unbeatable central location. Step inside to discover a bright, airy floor plan freshly updated with new interior paint throughout. The open-concept main level features a spacious living area with large windows, abundant natural light, and a cozy gas fireplace. The adjacent dining space flows effortlessly into the kitchen, offering bar seating, ample cabinet storage, and an efficient layout ideal for entertaining or everyday living. Upstairs, retreat to the generous primary suite with vaulted ceilings, a large walk-in closet, and a beautifully updated en-suite bathroom featuring contemporary finishes, designer tile, and a glass-enclosed walk-in shower. A second bedroom with its own full bath provides flexibility for guests, a home office, or a roommate setup. Enjoy the best of indoor-outdoor living with a private south-facing deck, perfect for morning coffee, afternoon reading, or hosting under the Colorado sky. The attached 2-car garage adds coveted convenience, with space for gear, bikes, and additional storage. Located directly across from CU Boulder's East Campus and within walking distance to bike trails, and shopping, this low-maintenance townhome provides easy access to everything Boulder has to offer - whether you're commuting to campus, downtown, or Denver. With tasteful updates, thoughtful design, and a location that can't be beat, this Wellman Creek gem is move-in ready and waiting to welcome you home.
Townhouse Details
Home Type
- Townhome
Est. Annual Taxes
- $3,397
Year Built
- Built in 1997
Lot Details
- 1,010 Sq Ft Lot
- Southern Exposure
- North Facing Home
HOA Fees
- $420 Monthly HOA Fees
Parking
- 2 Car Attached Garage
Property Views
- City
- Mountain
Home Design
- Contemporary Architecture
- Wood Frame Construction
- Composition Roof
Interior Spaces
- 1,420 Sq Ft Home
- 3-Story Property
- Open Floorplan
- Gas Fireplace
- Double Pane Windows
- Window Treatments
- Living Room with Fireplace
Kitchen
- Gas Oven or Range
- Self-Cleaning Oven
- Microwave
- Dishwasher
- Disposal
Flooring
- Wood
- Carpet
- Tile
Bedrooms and Bathrooms
- 2 Bedrooms
- Walk-In Closet
- 2 Full Bathrooms
Laundry
- Dryer
- Washer
Home Security
Accessible Home Design
- Garage doors are at least 85 inches wide
Outdoor Features
- Deck
- Patio
Schools
- Creekside Elementary School
- Manhattan Middle School
- Boulder High School
Utilities
- Forced Air Heating and Cooling System
- Cable TV Available
Listing and Financial Details
- Assessor Parcel Number R0128314
Community Details
Overview
- Association fees include common amenities, trash, snow removal, ground maintenance, management, maintenance structure
- Wellman Creek Homeowners Assoc Association, Phone Number (303) 420-4433
- Wellman Creek Twnhs Subdivision
Recreation
- Community Playground
Pet Policy
- Dogs and Cats Allowed
Security
- Fire and Smoke Detector
Map
Home Values in the Area
Average Home Value in this Area
Tax History
| Year | Tax Paid | Tax Assessment Tax Assessment Total Assessment is a certain percentage of the fair market value that is determined by local assessors to be the total taxable value of land and additions on the property. | Land | Improvement |
|---|---|---|---|---|
| 2025 | $3,397 | $42,000 | $9,419 | $32,581 |
| 2024 | $3,397 | $42,000 | $9,419 | $32,581 |
| 2023 | $3,338 | $38,652 | $12,402 | $29,936 |
| 2022 | $3,239 | $34,882 | $9,000 | $25,882 |
| 2021 | $3,089 | $35,886 | $9,259 | $26,627 |
| 2020 | $3,485 | $40,041 | $8,080 | $31,961 |
| 2019 | $3,432 | $40,041 | $8,080 | $31,961 |
| 2018 | $2,544 | $29,340 | $11,736 | $17,604 |
| 2017 | $2,464 | $32,437 | $12,975 | $19,462 |
| 2016 | $2,479 | $28,632 | $11,462 | $17,170 |
| 2015 | $2,347 | $24,302 | $10,030 | $14,272 |
| 2014 | $2,089 | $24,302 | $10,030 | $14,272 |
Property History
| Date | Event | Price | List to Sale | Price per Sq Ft | Prior Sale |
|---|---|---|---|---|---|
| 07/12/2025 07/12/25 | For Sale | $724,900 | +16.0% | $510 / Sq Ft | |
| 01/10/2022 01/10/22 | Off Market | $625,000 | -- | -- | |
| 10/08/2021 10/08/21 | Sold | $625,000 | 0.0% | $440 / Sq Ft | View Prior Sale |
| 09/09/2021 09/09/21 | For Sale | $624,900 | +10.6% | $440 / Sq Ft | |
| 01/28/2019 01/28/19 | Off Market | $565,000 | -- | -- | |
| 01/28/2019 01/28/19 | Off Market | $390,000 | -- | -- | |
| 03/16/2017 03/16/17 | Sold | $565,000 | +2.7% | $398 / Sq Ft | View Prior Sale |
| 02/12/2017 02/12/17 | Pending | -- | -- | -- | |
| 02/10/2017 02/10/17 | For Sale | $550,000 | +41.0% | $387 / Sq Ft | |
| 09/22/2014 09/22/14 | Sold | $390,000 | 0.0% | $280 / Sq Ft | View Prior Sale |
| 08/28/2014 08/28/14 | For Sale | $390,000 | -- | $280 / Sq Ft |
Purchase History
| Date | Type | Sale Price | Title Company |
|---|---|---|---|
| Warranty Deed | $625,000 | Land Title Guarantee Company | |
| Interfamily Deed Transfer | -- | None Available | |
| Warranty Deed | $565,000 | Rocky Mountain Title Llc | |
| Interfamily Deed Transfer | -- | None Available | |
| Warranty Deed | $390,000 | None Available | |
| Warranty Deed | $312,000 | Guardian Title | |
| Warranty Deed | $205,000 | Land Title | |
| Interfamily Deed Transfer | -- | Land Title | |
| Warranty Deed | $154,000 | Land Title |
Mortgage History
| Date | Status | Loan Amount | Loan Type |
|---|---|---|---|
| Open | $543,250 | New Conventional | |
| Previous Owner | $489,600 | New Conventional | |
| Previous Owner | $524,400 | New Conventional | |
| Previous Owner | $164,000 | No Value Available | |
| Previous Owner | $115,000 | No Value Available |
Source: IRES MLS
MLS Number: 1039063
APN: 1463324-41-007
- 1169 Monroe Dr Unit B
- 1129 Monroe Dr Unit D
- 3970 Colorado Ave Unit K
- 3860 Colorado Ave Unit C
- 880 Gilpin Dr
- 925 36th St
- 905 36th St
- 3460 Madison Ave
- 1209 Harrison Ct
- 805 39th St
- 800 Mohawk Dr
- 4703 Harrison Ave
- 3161 Madison Ave Unit 313
- 4635 Talbot Dr
- 945 Waite Dr
- 3195 Euclid Ave
- 745 37th St
- 4630 Talbot Dr
- 925 Waite Dr
- 3009 Madison Ave Unit 103I
- 4299 Monroe Dr
- 4240 Aurora Ave
- 875 36th St
- 3363 Madison Ave
- 3423 Madison Ave
- 3300 Madison Ave
- 805 38th St
- 3161 Madison Ave Unit PRE LEASE WimbledonCondo
- 1301 30th St
- 1025 Adams Cir
- 3601 Arapahoe Ave Unit 316
- 704-710 Mohawk Dr
- 3401 Arapahoe Ave Unit 219
- 2905 Aurora Ave
- 700 Mohawk Dr
- 3301 Arapahoe Ave
- 2950 Bixby Ln
- 2900 E Aurora Ave
- 2905-2915 E College Ave
- 1055 Adams Cir

