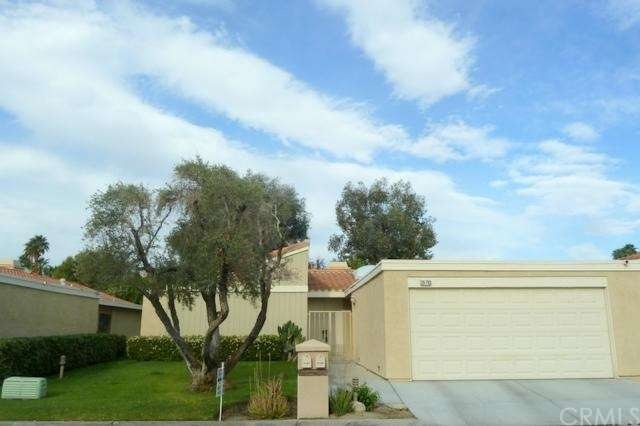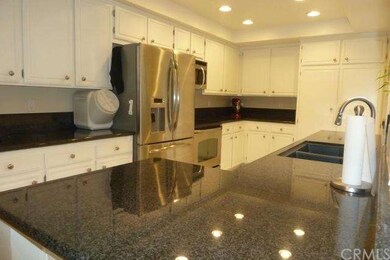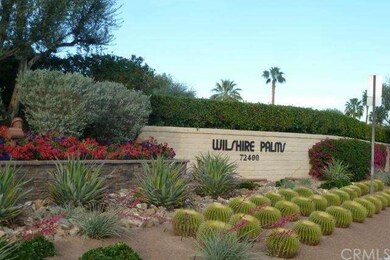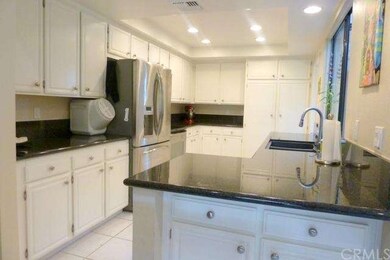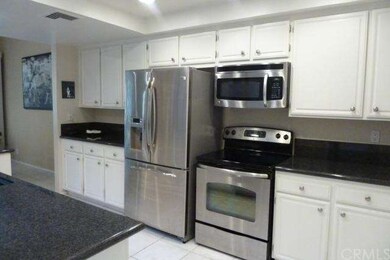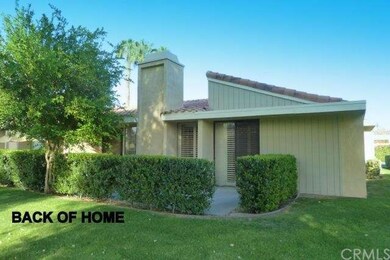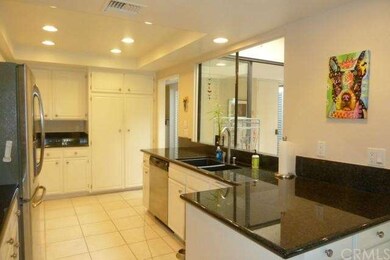
39703 Burton Dr Rancho Mirage, CA 92270
Highlights
- In Ground Spa
- Primary Bedroom Suite
- Gated Community
- James Earl Carter Elementary School Rated A-
- Panoramic View
- Cathedral Ceiling
About This Home
As of May 2018Fabulous "Wilshire Palms" gated community in the heartbeat of prestigious Rancho Mirage! This 2 BEDROOM + DEN, 2 BATHROOM, END UNIT home features SINGLE STORY living with soaring vaulted ceilings, large skylight to stream in the sunlight and lots of windows plus Plantation Shutters throughout. This unique community consists of only 120 units (all duplexes-you only attach to one neighbor) on 40 ACRES of PROPERTY!!!! That is unheard of! The grounds are unparallelled with SIX POOLS & 6 SPAS, 4 LIGHTED TENNIS COURTS AND ACRES AND ACRES OF GREENBELTS! Enjoy this move in condition home featuring granite counter tops in the kitchen,stainless steel appliances, an indoor atrium (can be opened up for additional square footage), spacious living room with cozy fireplace, dining room features sliding glass doors overlooking the spacious grounds and tile flooring throughout. Property is clean and ready for move in! Master suite bathroom features separate spa tub and separate shower with dual vanity and master bedroom has lots of closet space and sliding doors to private back patio. DEN is perfect for a 3rd br, office/exercise room and is light & bright! Has 2 car attached garage and super close to Bristol Farms shopping center, restaurants, shopping and MUCH more!!
Last Agent to Sell the Property
First Team Real Estate License #00863512 Listed on: 03/28/2015

Property Details
Home Type
- Condominium
Est. Annual Taxes
- $4,353
Year Built
- Built in 1979
Lot Details
- Property fronts a private road
- 1 Common Wall
- East Facing Home
- Privacy Fence
- Fenced
HOA Fees
- $535 Monthly HOA Fees
Parking
- 2 Car Attached Garage
- Parking Available
- Single Garage Door
- Driveway
- Automatic Gate
Property Views
- Panoramic
- Mountain
- Park or Greenbelt
Home Design
- Mediterranean Architecture
- Turnkey
- Planned Development
- Slab Foundation
- Tile Roof
Interior Spaces
- 1,670 Sq Ft Home
- 1-Story Property
- Cathedral Ceiling
- Ceiling Fan
- Double Pane Windows
- Double Door Entry
- Living Room with Fireplace
- L-Shaped Dining Room
- Home Office
- Storage
- Tile Flooring
Kitchen
- Eat-In Kitchen
- Built-In Range
- Dishwasher
- Granite Countertops
Bedrooms and Bathrooms
- 2 Bedrooms
- Primary Bedroom Suite
- 2 Full Bathrooms
Laundry
- Laundry Room
- Laundry in Garage
Home Security
Pool
- In Ground Spa
- Private Pool
Outdoor Features
- Slab Porch or Patio
- Exterior Lighting
Utilities
- Forced Air Heating and Cooling System
- Gas Water Heater
- Cable TV Available
Listing and Financial Details
- Tax Lot 88
- Tax Tract Number 9818
- Assessor Parcel Number 685302028
Community Details
Overview
- 120 Units
- Desert Management Association, Phone Number (760) 862-1202
Amenities
- Picnic Area
Recreation
- Tennis Courts
- Community Pool
- Community Spa
Security
- Controlled Access
- Gated Community
- Carbon Monoxide Detectors
- Fire and Smoke Detector
Ownership History
Purchase Details
Home Financials for this Owner
Home Financials are based on the most recent Mortgage that was taken out on this home.Purchase Details
Home Financials for this Owner
Home Financials are based on the most recent Mortgage that was taken out on this home.Purchase Details
Home Financials for this Owner
Home Financials are based on the most recent Mortgage that was taken out on this home.Purchase Details
Purchase Details
Home Financials for this Owner
Home Financials are based on the most recent Mortgage that was taken out on this home.Purchase Details
Home Financials for this Owner
Home Financials are based on the most recent Mortgage that was taken out on this home.Purchase Details
Purchase Details
Purchase Details
Purchase Details
Purchase Details
Similar Homes in Rancho Mirage, CA
Home Values in the Area
Average Home Value in this Area
Purchase History
| Date | Type | Sale Price | Title Company |
|---|---|---|---|
| Grant Deed | $280,000 | Ticor Title | |
| Interfamily Deed Transfer | -- | Ticor Title Company Of Cailf | |
| Grant Deed | $225,000 | Fidelity National Title | |
| Grant Deed | $205,000 | First American Title Company | |
| Trustee Deed | -- | None Available | |
| Grant Deed | $198,000 | Chicago Title Co | |
| Grant Deed | $190,000 | First American Title Co | |
| Interfamily Deed Transfer | -- | -- | |
| Grant Deed | $110,000 | First American Title Co | |
| Interfamily Deed Transfer | -- | -- | |
| Interfamily Deed Transfer | -- | -- | |
| Interfamily Deed Transfer | -- | -- |
Mortgage History
| Date | Status | Loan Amount | Loan Type |
|---|---|---|---|
| Previous Owner | $115,000 | New Conventional | |
| Previous Owner | $275,100 | New Conventional | |
| Previous Owner | $275,835 | Unknown | |
| Previous Owner | $240,000 | Unknown | |
| Previous Owner | $41,500 | Credit Line Revolving | |
| Previous Owner | $178,200 | Purchase Money Mortgage | |
| Previous Owner | $152,000 | Purchase Money Mortgage |
Property History
| Date | Event | Price | Change | Sq Ft Price |
|---|---|---|---|---|
| 05/11/2018 05/11/18 | Rented | $1,975 | 0.0% | -- |
| 05/02/2018 05/02/18 | For Rent | $1,975 | 0.0% | -- |
| 05/01/2018 05/01/18 | Sold | $280,000 | -5.6% | $162 / Sq Ft |
| 04/10/2018 04/10/18 | Pending | -- | -- | -- |
| 04/02/2018 04/02/18 | For Sale | $296,500 | +31.8% | $172 / Sq Ft |
| 06/05/2015 06/05/15 | Sold | $225,000 | -9.3% | $135 / Sq Ft |
| 05/06/2015 05/06/15 | Pending | -- | -- | -- |
| 03/28/2015 03/28/15 | For Sale | $248,000 | +21.0% | $149 / Sq Ft |
| 02/08/2012 02/08/12 | Sold | $205,000 | -6.8% | $123 / Sq Ft |
| 01/11/2012 01/11/12 | Pending | -- | -- | -- |
| 12/09/2011 12/09/11 | Price Changed | $219,900 | -2.2% | $132 / Sq Ft |
| 11/23/2011 11/23/11 | Price Changed | $224,900 | -6.3% | $135 / Sq Ft |
| 11/02/2011 11/02/11 | Price Changed | $239,900 | -4.0% | $144 / Sq Ft |
| 10/14/2011 10/14/11 | Price Changed | $249,900 | -3.8% | $150 / Sq Ft |
| 09/14/2011 09/14/11 | For Sale | $259,900 | -- | $156 / Sq Ft |
Tax History Compared to Growth
Tax History
| Year | Tax Paid | Tax Assessment Tax Assessment Total Assessment is a certain percentage of the fair market value that is determined by local assessors to be the total taxable value of land and additions on the property. | Land | Improvement |
|---|---|---|---|---|
| 2025 | $4,353 | $318,588 | $79,646 | $238,942 |
| 2023 | $4,353 | $306,218 | $76,554 | $229,664 |
| 2022 | $4,144 | $300,214 | $75,053 | $225,161 |
| 2021 | $4,047 | $294,329 | $73,582 | $220,747 |
| 2020 | $3,977 | $291,312 | $72,828 | $218,484 |
| 2019 | $3,908 | $285,600 | $71,400 | $214,200 |
| 2018 | $3,326 | $237,656 | $59,413 | $178,243 |
| 2017 | $3,265 | $232,998 | $58,249 | $174,749 |
| 2016 | $3,194 | $228,430 | $57,107 | $171,323 |
| 2015 | $2,987 | $214,241 | $53,559 | $160,682 |
| 2014 | -- | $210,047 | $52,511 | $157,536 |
Agents Affiliated with this Home
-
Sandra Palmer
S
Seller's Agent in 2018
Sandra Palmer
Bennion Deville Homes
(760) 861-3240
11 Total Sales
-
Cindy Anderson

Seller's Agent in 2018
Cindy Anderson
Larson Desert Realty
(760) 275-2943
4 Total Sales
-
Cathy Christina

Seller's Agent in 2015
Cathy Christina
First Team Real Estate
(714) 264-4200
14 Total Sales
-
Holly Agliolo

Buyer's Agent in 2015
Holly Agliolo
Keller Williams Realty
(760) 636-3062
83 Total Sales
-
Kerri Kerley
K
Seller's Agent in 2012
Kerri Kerley
Bennion Deville Homes
(760) 464-6040
6 Total Sales
-
R
Buyer's Agent in 2012
Rick Sayers
Home Life Realty
Map
Source: California Regional Multiple Listing Service (CRMLS)
MLS Number: NP15065032
APN: 685-302-028
- 72460 Rodeo Way
- 39810 Bedford Dr
- 3 Makena Ln
- 233 Lake Shore Dr
- 1 Makena Ln
- 2 Dominion Ct
- 7 Makena Ln
- 187 Kavenish Dr
- 154 Kavenish Dr
- 153 Lake Shore Dr
- 19 Colgate Dr
- 18 Lehigh Ct
- 10 Colgate Dr
- 30 Colgate Dr
- 141 Lake Shore Dr
- 208 Kavenish Dr
- 261 Kavenish Dr
- 4 Paradise Cove Ct
- 4 Reed Ct
- 72355 Morningstar Rd
