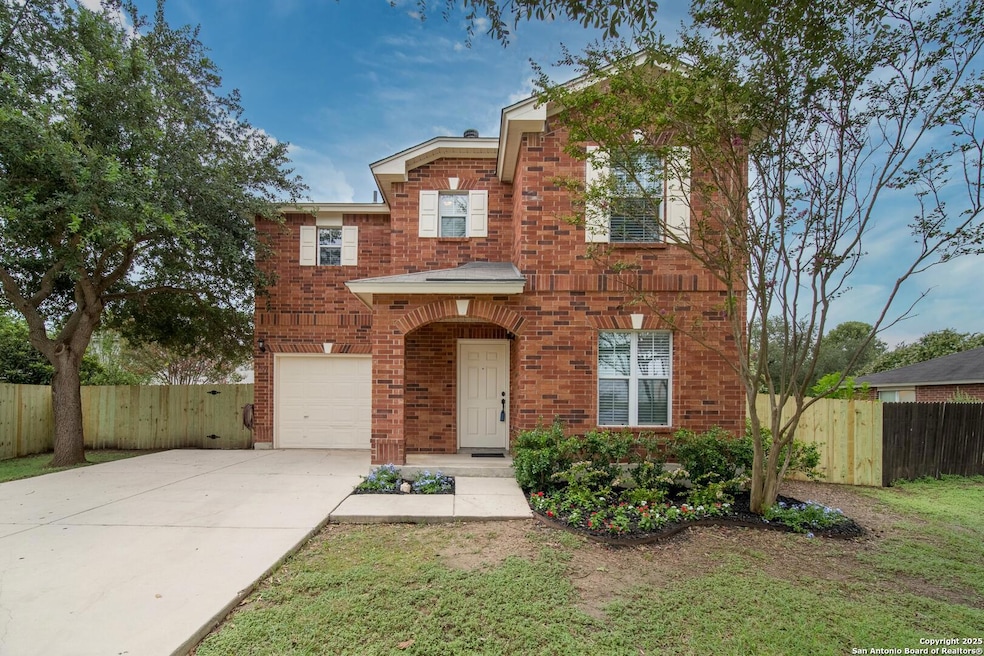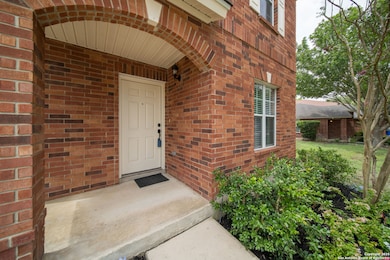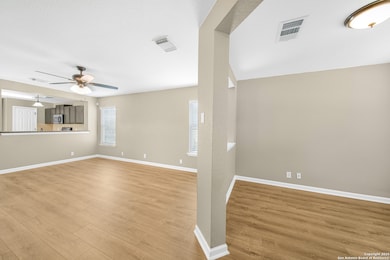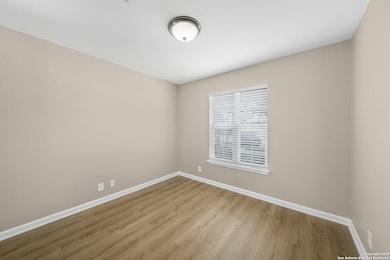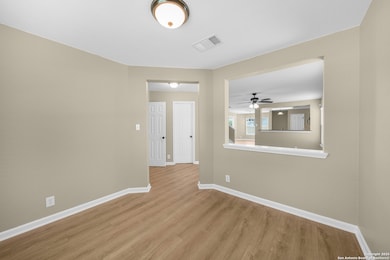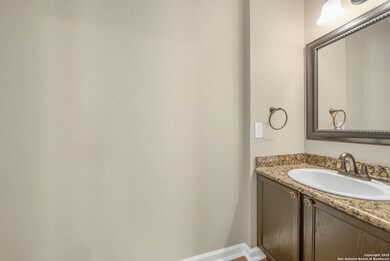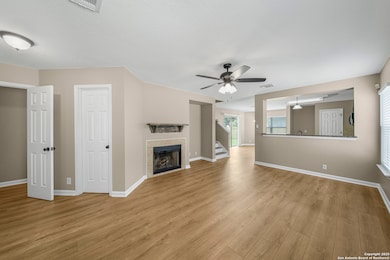
3971 Cherokee Blvd New Braunfels, TX 78132
South New Braunfels NeighborhoodEstimated payment $1,759/month
Highlights
- Loft
- Solid Surface Countertops
- Eat-In Kitchen
- Danville Middle Rated A-
- 1 Car Attached Garage
- Walk-In Closet
About This Home
Fully move-in ready and packed with updates! This beautifully refreshed 3-bedroom, 2.5-bath home with an attached garage sits on a generous 0.21-acre lot. Step inside to brand new luxury vinyl plank flooring, fresh interior paint and exterior paint, plush new carpets in all bedrooms, new trim, new window blinds, new ceiling fans and new faucets. The open layout is filled with natural light and flows effortlessly from the spacious living area with a cozy fireplace into the dining space and modern kitchen-complete with granite countertops, tile backsplash, and stainless steel appliances with a new dishwasher. Downstairs also features a dedicated office or flex space and a convenient half bath. Upstairs, a large loft adds even more living flexibility, along with three well-sized bedrooms, each with ceiling fans. The primary suite boasts a walk-in closet and a private bath with dual sinks and a tiled-in tub/shower combo. Granite countertops in every bathroom elevate the finish. Outside, enjoy a brand-new fence, a newly replaced roof, and a covered back porch overlooking the spacious yard-perfect for BBQs, relaxing evenings, or entertaining guests. This home combines smart upgrades, thoughtful design, and peace-of-mind improvements-schedule your showing today and make your move!
Listing Agent
Jitender Buxani
Keller Williams City-View Listed on: 07/09/2025
Home Details
Home Type
- Single Family
Est. Annual Taxes
- $4,696
Year Built
- Built in 2002
Lot Details
- 9,365 Sq Ft Lot
HOA Fees
- $17 Monthly HOA Fees
Parking
- 1 Car Attached Garage
Home Design
- Brick Exterior Construction
- Slab Foundation
- Composition Roof
Interior Spaces
- 1,807 Sq Ft Home
- Property has 2 Levels
- Ceiling Fan
- Window Treatments
- Living Room with Fireplace
- Loft
- Game Room
- Washer Hookup
Kitchen
- Eat-In Kitchen
- Stove
- Microwave
- Dishwasher
- Solid Surface Countertops
Flooring
- Carpet
- Ceramic Tile
- Vinyl
Bedrooms and Bathrooms
- 3 Bedrooms
- Walk-In Closet
Schools
- Morningside Elementary School
Utilities
- Central Heating and Cooling System
- Window Unit Heating System
- Electric Water Heater
Community Details
- $150 HOA Transfer Fee
- Morningside HOA
- Meadows Of Morningside Subdivision
- Mandatory home owners association
Listing and Financial Details
- Legal Lot and Block 25 / 3
- Assessor Parcel Number 350468003300
Map
Home Values in the Area
Average Home Value in this Area
Tax History
| Year | Tax Paid | Tax Assessment Tax Assessment Total Assessment is a certain percentage of the fair market value that is determined by local assessors to be the total taxable value of land and additions on the property. | Land | Improvement |
|---|---|---|---|---|
| 2024 | $4,690 | $266,485 | $68,250 | $198,235 |
| 2023 | $4,690 | $276,210 | $68,250 | $207,960 |
| 2022 | $4,911 | $248,890 | $68,250 | $180,640 |
| 2021 | $3,974 | $187,690 | $52,500 | $135,190 |
| 2020 | $3,840 | $175,640 | $42,000 | $133,640 |
| 2019 | $3,910 | $174,860 | $42,000 | $132,860 |
| 2018 | $3,563 | $159,350 | $42,000 | $117,350 |
| 2017 | $3,330 | $149,270 | $26,250 | $123,020 |
| 2016 | $3,278 | $146,910 | $21,000 | $125,910 |
| 2015 | $2,656 | $119,050 | $21,000 | $98,050 |
| 2014 | $2,656 | $119,050 | $21,000 | $98,050 |
Property History
| Date | Event | Price | Change | Sq Ft Price |
|---|---|---|---|---|
| 09/04/2025 09/04/25 | Pending | -- | -- | -- |
| 07/09/2025 07/09/25 | For Sale | $249,900 | 0.0% | $138 / Sq Ft |
| 02/19/2018 02/19/18 | For Rent | $1,475 | 0.0% | -- |
| 02/19/2018 02/19/18 | Rented | $1,475 | 0.0% | -- |
| 04/15/2015 04/15/15 | Rented | $1,475 | 0.0% | -- |
| 03/16/2015 03/16/15 | Under Contract | -- | -- | -- |
| 02/23/2015 02/23/15 | For Rent | $1,475 | +3.5% | -- |
| 09/22/2013 09/22/13 | For Rent | $1,425 | 0.0% | -- |
| 09/22/2013 09/22/13 | Rented | $1,425 | -- | -- |
Purchase History
| Date | Type | Sale Price | Title Company |
|---|---|---|---|
| Special Warranty Deed | -- | Lsi Title Agency Inc | |
| Trustee Deed | $103,700 | Lsi Title Agency Inc | |
| Vendors Lien | -- | Latc |
Mortgage History
| Date | Status | Loan Amount | Loan Type |
|---|---|---|---|
| Previous Owner | $12,500 | Purchase Money Mortgage | |
| Previous Owner | $102,000 | Purchase Money Mortgage |
Similar Homes in New Braunfels, TX
Source: San Antonio Board of REALTORS®
MLS Number: 1882426
APN: 35-0468-0033-00
- 643 Cherokee Blvd
- 623 Cherokee Blvd
- 3844 Northaven Trail
- 3832 Northaven Trail
- 3828 Northaven Trail
- 3824 Northaven Trail
- 3885 Northaven Trail
- 3946 Turtle Creek
- 4016 Northaven Trail
- 3971 Turtle Creek
- 731 Veloway Trail
- 740 Horsetail Ln
- 3965 Prairie Creek
- 3923 Trail de Paris
- 3955 Trail de Paris
- 3784 Swift Fox Rd
- 649 San Augustine Blvd
- 3780 Swift Fox Rd
- 3776 Swift Fox Rd
- 3772 Swift Fox Rd
