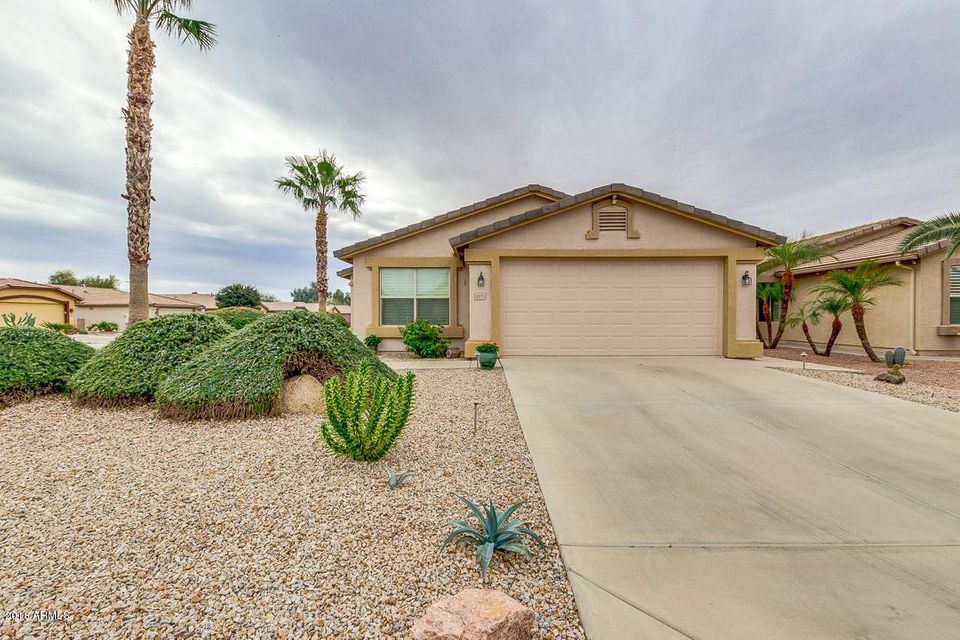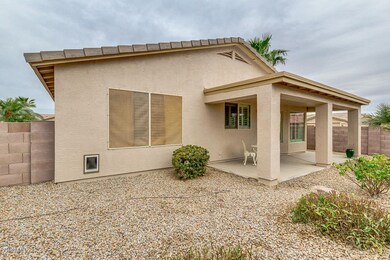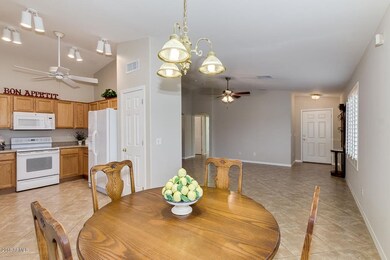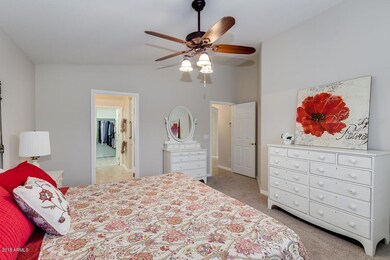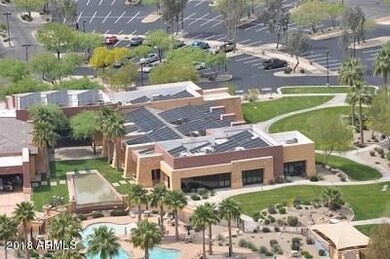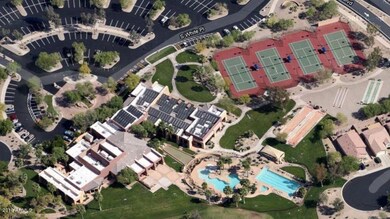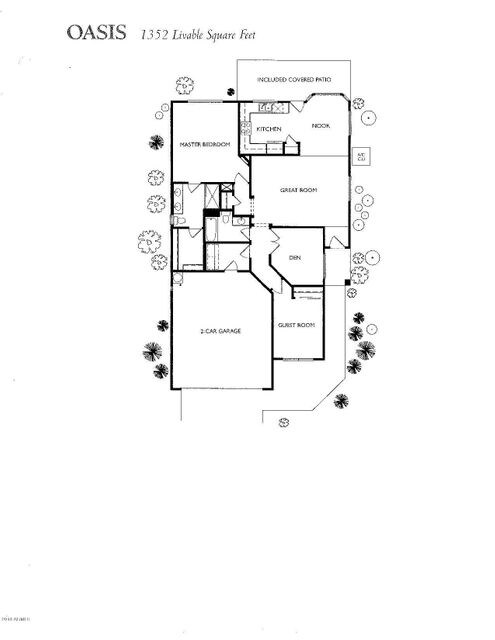
3971 E Runaway Bay Place Chandler, AZ 85249
South Chandler NeighborhoodHighlights
- Golf Course Community
- Fitness Center
- Heated Spa
- Navarrete Elementary School Rated A
- Gated with Attendant
- Mountain View
About This Home
As of March 2018Don't miss your opportunity to own this gem of a home in the wildly popular, adult active community of Solera! Imagine driving your golf cart to the clubhouse where you'll find a heated pool, spa, fitness center, pickle ball, tennis courts, craft room, ceramics shop, community area & social groups galore. When your not feeling social, relax in your charming 2 bedroom plus den, single level home, all within the guarded & gated community! Master bedroom has walk in shower & dual sinks. Tile flooring throughout, except for the newly carpeted bedrooms. Attached 2 car garage, covered patio, & a north facing, corner lot. Low maintenance landscaping, shutters on all windows & freshly painted both inside & out. See floor plan in pictures - but better yet, come see this beauty for yourself!
Last Agent to Sell the Property
Locality Real Estate License #BR571320000 Listed on: 02/16/2018

Home Details
Home Type
- Single Family
Est. Annual Taxes
- $1,242
Year Built
- Built in 2002
Lot Details
- 5,062 Sq Ft Lot
- Desert faces the front and back of the property
- Block Wall Fence
- Corner Lot
- Front and Back Yard Sprinklers
- Sprinklers on Timer
Parking
- 2 Car Direct Access Garage
- Garage Door Opener
Home Design
- Wood Frame Construction
- Tile Roof
- Stucco
Interior Spaces
- 1,352 Sq Ft Home
- 1-Story Property
- Vaulted Ceiling
- Ceiling Fan
- Double Pane Windows
- Mountain Views
- Security System Owned
Kitchen
- Built-In Microwave
- Dishwasher
Flooring
- Carpet
- Tile
Bedrooms and Bathrooms
- 2 Bedrooms
- Walk-In Closet
- 2 Bathrooms
- Dual Vanity Sinks in Primary Bathroom
Laundry
- Laundry in unit
- Dryer
- Washer
- 220 Volts In Laundry
Accessible Home Design
- Grab Bar In Bathroom
- No Interior Steps
Pool
- Heated Spa
- Heated Pool
Outdoor Features
- Covered patio or porch
Schools
- Adult Elementary And Middle School
- Adult High School
Utilities
- Refrigerated Cooling System
- Heating Available
Listing and Financial Details
- Tax Lot 84
- Assessor Parcel Number 304-83-691
Community Details
Overview
- Property has a Home Owners Association
- Premier Comm. Mgmt Association, Phone Number (480) 704-2900
- Built by Pulte Homes
- Springfield Lakes Block 3 Subdivision, Oasis Floorplan
- FHA/VA Approved Complex
Amenities
- Clubhouse
- Theater or Screening Room
- Recreation Room
Recreation
- Golf Course Community
- Tennis Courts
- Fitness Center
- Heated Community Pool
- Community Spa
- Bike Trail
Security
- Gated with Attendant
Ownership History
Purchase Details
Home Financials for this Owner
Home Financials are based on the most recent Mortgage that was taken out on this home.Purchase Details
Home Financials for this Owner
Home Financials are based on the most recent Mortgage that was taken out on this home.Purchase Details
Purchase Details
Home Financials for this Owner
Home Financials are based on the most recent Mortgage that was taken out on this home.Purchase Details
Home Financials for this Owner
Home Financials are based on the most recent Mortgage that was taken out on this home.Similar Homes in Chandler, AZ
Home Values in the Area
Average Home Value in this Area
Purchase History
| Date | Type | Sale Price | Title Company |
|---|---|---|---|
| Warranty Deed | $281,000 | Premier Title Agency | |
| Warranty Deed | $255,000 | Premier Title Agency | |
| Interfamily Deed Transfer | -- | None Available | |
| Cash Sale Deed | $180,000 | First American Title Ins Co | |
| Corporate Deed | $148,230 | Sun Title Agency Co |
Mortgage History
| Date | Status | Loan Amount | Loan Type |
|---|---|---|---|
| Open | $70,000 | New Conventional | |
| Previous Owner | $118,584 | New Conventional |
Property History
| Date | Event | Price | Change | Sq Ft Price |
|---|---|---|---|---|
| 03/08/2018 03/08/18 | Sold | $255,000 | +2.0% | $189 / Sq Ft |
| 02/18/2018 02/18/18 | Pending | -- | -- | -- |
| 02/15/2018 02/15/18 | For Sale | $250,000 | +38.9% | $185 / Sq Ft |
| 10/12/2012 10/12/12 | Sold | $180,000 | -5.2% | $134 / Sq Ft |
| 09/10/2012 09/10/12 | Pending | -- | -- | -- |
| 09/05/2012 09/05/12 | For Sale | $189,900 | -- | $141 / Sq Ft |
Tax History Compared to Growth
Tax History
| Year | Tax Paid | Tax Assessment Tax Assessment Total Assessment is a certain percentage of the fair market value that is determined by local assessors to be the total taxable value of land and additions on the property. | Land | Improvement |
|---|---|---|---|---|
| 2025 | $1,758 | $25,210 | -- | -- |
| 2024 | $2,299 | $24,010 | -- | -- |
| 2023 | $2,299 | $31,030 | $6,200 | $24,830 |
| 2022 | $2,227 | $24,330 | $4,860 | $19,470 |
| 2021 | $2,285 | $22,670 | $4,530 | $18,140 |
| 2020 | $2,271 | $20,980 | $4,190 | $16,790 |
| 2019 | $2,192 | $19,370 | $3,870 | $15,500 |
| 2018 | $2,129 | $18,350 | $3,670 | $14,680 |
| 2017 | $1,302 | $17,630 | $3,520 | $14,110 |
| 2016 | $1,236 | $17,180 | $3,430 | $13,750 |
| 2015 | $1,190 | $16,280 | $3,250 | $13,030 |
Agents Affiliated with this Home
-
Dawn Matesi

Seller's Agent in 2018
Dawn Matesi
Locality Real Estate
(480) 236-8869
1 in this area
120 Total Sales
-
Lucie Franco
L
Buyer's Agent in 2018
Lucie Franco
Locality Real Estate
5 in this area
48 Total Sales
-

Seller's Agent in 2012
Marilyn Koss
Signature Premier Realty LLC
(480) 332-2151
Map
Source: Arizona Regional Multiple Listing Service (ARMLS)
MLS Number: 5724100
APN: 304-83-691
- 6390 S Granite Dr
- 6397 S Pinaleno Place
- 3945 E Cherry Hills Dr
- 4061 E Torrey Pines Ln
- 4134 E Bellerive Dr
- 3932 E Torrey Pines Ln
- 4044 E Dawson Dr
- 3770 E Colonial Dr
- 3792 E Westchester Dr
- 4233 E Colonial Dr
- 4222 E Torrey Pines Ln
- 3454 E Bellerive Place
- 4493 E Desert Sands Dr
- 4490 E Westchester Dr
- 3843 E Hazeltine Way
- 6883 S Gemstone Place
- 3771 E Hazeltine Way
- 3575 E Gemini Place
- 4221 E Aquarius Place Unit 26
- 3755 E Hazeltine Way
