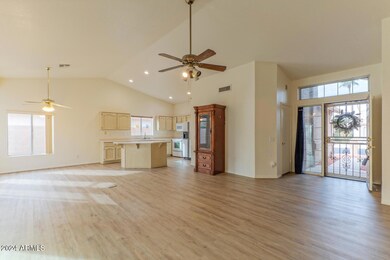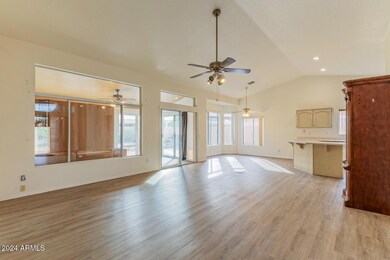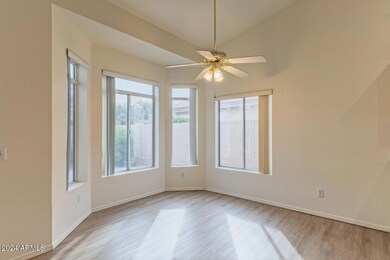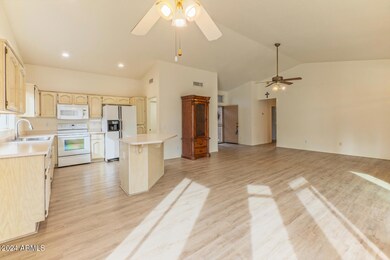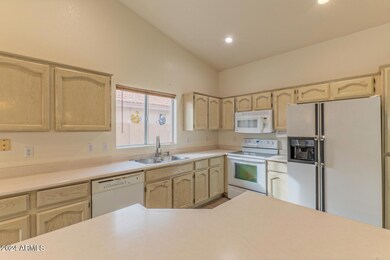
3971 N 151st Ln Goodyear, AZ 85395
Palm Valley NeighborhoodHighlights
- Golf Course Community
- Fitness Center
- Theater or Screening Room
- Verrado Middle School Rated A-
- Gated with Attendant
- Vaulted Ceiling
About This Home
As of February 2025Located in the desirable PebbleCreek Active Adult Community, this home features 2 bedrooms and 2 baths, perfect for comfortable living! This home offers a fantastic opportunity for updates and personalization, including fresh paint & modernizing the cabinetry. Block fenced private backyard with enclosed patio, rain gutters, grapefruit & lemon trees.
This very Active Adult community includes 3-18 hole golf courses, 40+ pickleball & tennis courts, Two State of the Art Fitness Centers, Creative Arts Center, Multiple resort style pools and hot tubs, Theater with live performances, Casual dining, Billiards room, Bocce courts and more. Come take a look!
Last Agent to Sell the Property
West USA Realty License #SA679767000 Listed on: 11/29/2024

Home Details
Home Type
- Single Family
Est. Annual Taxes
- $2,041
Year Built
- Built in 1993
Lot Details
- 4,186 Sq Ft Lot
- Desert faces the front and back of the property
- Block Wall Fence
- Front and Back Yard Sprinklers
HOA Fees
- $257 Monthly HOA Fees
Parking
- 2 Car Direct Access Garage
- Garage Door Opener
Home Design
- Tile Roof
- Block Exterior
- Stucco
Interior Spaces
- 1,301 Sq Ft Home
- 1-Story Property
- Vaulted Ceiling
- Ceiling Fan
- Double Pane Windows
- Vinyl Clad Windows
Kitchen
- Eat-In Kitchen
- Breakfast Bar
- Built-In Microwave
- Kitchen Island
- Laminate Countertops
Flooring
- Carpet
- Linoleum
- Laminate
Bedrooms and Bathrooms
- 2 Bedrooms
- Primary Bathroom is a Full Bathroom
- 2 Bathrooms
- Dual Vanity Sinks in Primary Bathroom
Accessible Home Design
- Doors with lever handles
- No Interior Steps
Schools
- Adult Elementary And Middle School
- Adult High School
Utilities
- Central Air
- Heating System Uses Natural Gas
- Cable TV Available
Listing and Financial Details
- Tax Lot 31
- Assessor Parcel Number 501-69-410
Community Details
Overview
- Association fees include ground maintenance, street maintenance
- Pebblecreek HOA, Phone Number (480) 895-4200
- Built by ROBSON
- Pebblecreek Subdivision, Augusta Floorplan
Amenities
- Theater or Screening Room
- Recreation Room
Recreation
- Golf Course Community
- Tennis Courts
- Pickleball Courts
- Fitness Center
- Heated Community Pool
- Community Spa
- Bike Trail
Security
- Gated with Attendant
Ownership History
Purchase Details
Home Financials for this Owner
Home Financials are based on the most recent Mortgage that was taken out on this home.Purchase Details
Home Financials for this Owner
Home Financials are based on the most recent Mortgage that was taken out on this home.Purchase Details
Purchase Details
Purchase Details
Home Financials for this Owner
Home Financials are based on the most recent Mortgage that was taken out on this home.Similar Homes in Goodyear, AZ
Home Values in the Area
Average Home Value in this Area
Purchase History
| Date | Type | Sale Price | Title Company |
|---|---|---|---|
| Warranty Deed | $304,900 | Stewart Title & Trust Of Phoen | |
| Interfamily Deed Transfer | -- | None Available | |
| Warranty Deed | $172,000 | Chicago Title Agency Inc | |
| Interfamily Deed Transfer | -- | -- | |
| Joint Tenancy Deed | $129,900 | Old Republic Title Agency |
Mortgage History
| Date | Status | Loan Amount | Loan Type |
|---|---|---|---|
| Previous Owner | $517,500 | Reverse Mortgage Home Equity Conversion Mortgage | |
| Previous Owner | $300,000 | Reverse Mortgage Home Equity Conversion Mortgage | |
| Previous Owner | $131,042 | New Conventional | |
| Previous Owner | $95,000 | New Conventional |
Property History
| Date | Event | Price | Change | Sq Ft Price |
|---|---|---|---|---|
| 02/14/2025 02/14/25 | Sold | $304,900 | 0.0% | $234 / Sq Ft |
| 01/24/2025 01/24/25 | Price Changed | $304,900 | -3.2% | $234 / Sq Ft |
| 01/13/2025 01/13/25 | Price Changed | $314,900 | -3.1% | $242 / Sq Ft |
| 12/30/2024 12/30/24 | Price Changed | $324,900 | -4.2% | $250 / Sq Ft |
| 11/29/2024 11/29/24 | For Sale | $339,000 | -- | $261 / Sq Ft |
Tax History Compared to Growth
Tax History
| Year | Tax Paid | Tax Assessment Tax Assessment Total Assessment is a certain percentage of the fair market value that is determined by local assessors to be the total taxable value of land and additions on the property. | Land | Improvement |
|---|---|---|---|---|
| 2025 | $2,041 | $20,918 | -- | -- |
| 2024 | $1,965 | $19,922 | -- | -- |
| 2023 | $1,965 | $25,570 | $5,110 | $20,460 |
| 2022 | $1,895 | $19,030 | $3,800 | $15,230 |
| 2021 | $1,988 | $20,050 | $4,010 | $16,040 |
| 2020 | $1,928 | $18,920 | $3,780 | $15,140 |
| 2019 | $1,866 | $18,330 | $3,660 | $14,670 |
| 2018 | $1,848 | $16,320 | $3,260 | $13,060 |
| 2017 | $1,743 | $15,060 | $3,010 | $12,050 |
| 2016 | $1,680 | $14,380 | $2,870 | $11,510 |
| 2015 | $1,585 | $14,020 | $2,800 | $11,220 |
Agents Affiliated with this Home
-
L
Seller's Agent in 2025
Leslie Henson
West USA Realty
(623) 377-1329
17 in this area
18 Total Sales
-
C
Buyer's Agent in 2025
Carol Neumann-Yetter
West USA Realty
(602) 942-4200
20 in this area
23 Total Sales
-
M
Buyer Co-Listing Agent in 2025
Mary Ann Evans, PLLC
West USA Realty
(602) 526-3709
63 in this area
70 Total Sales
Map
Source: Arizona Regional Multiple Listing Service (ARMLS)
MLS Number: 6790526
APN: 501-69-410
- 3956 N 151st Dr
- 3928 N 151st Ave
- 15194 W Vale Dr Unit 7
- 15073 W Piccadilly Rd
- 3815 N 151st Ave
- 15390 W Amelia Dr
- 15035 W Indianola Ave
- 15411 W Amelia Dr
- 15216 W Westview Dr
- 15441 W Amelia Dr Unit 9
- 15105 W Glenrosa Ave
- 15265 W Montecito Ave
- 3700 N 149th Ln
- 15491 W Amelia Dr
- 3981 N 155th Ave
- 15140 W Glenrosa Ave
- 3801 N 154th Ln
- 3688 N 154th Ln
- 15531 W Piccadilly Rd Unit 6
- 14999 W Mulberry Dr


