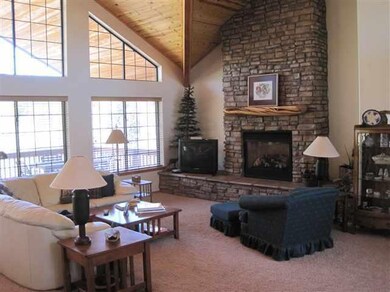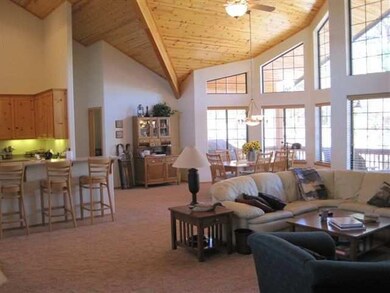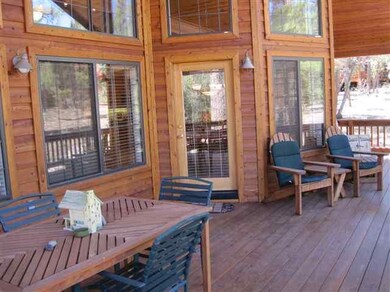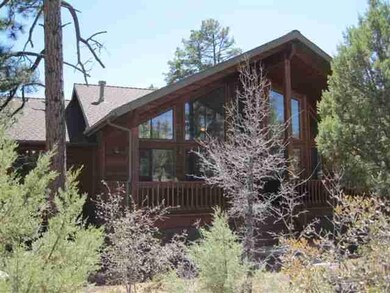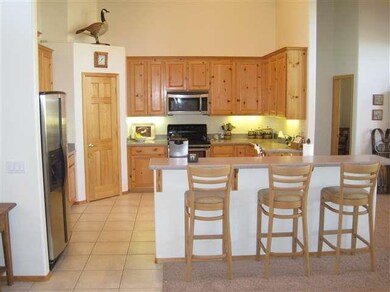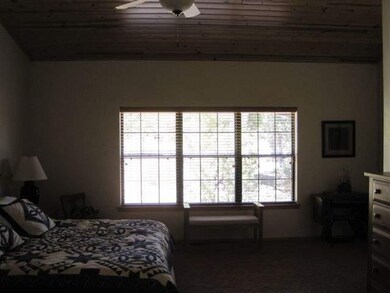
3971 Sugar Pine Loop Show Low, AZ 85901
Highlights
- Fitness Center
- Pine Trees
- Covered Deck
- Show Low High School Rated A-
- Clubhouse
- Vaulted Ceiling
About This Home
As of August 2019Amazing Home in Torreon. Very private with lots of upgrades. Large Walkin Shower and Garden bath in Master Bedroom. Dual Vanity, and private toilet area. Beautiful Wood Blinds throughout home. Large covered deck with great views. Tongue and grove vaulted beamed ceilings in GR and master. This is a must see.
Last Agent to Sell the Property
Rik Broughton
Red White and Blue Realty License #BR531412000 Listed on: 06/01/2012
Co-Listed By
TRICIA JONES
Red White and Blue Realty
Last Buyer's Agent
LAURIE McCAIN
Non-Board Office
Home Details
Home Type
- Single Family
Est. Annual Taxes
- $3,094
Year Built
- Built in 2002
Lot Details
- 0.35 Acre Lot
- Property fronts a private road
- Corners Of The Lot Have Been Marked
- Pine Trees
Home Design
- Wood Frame Construction
- Pitched Roof
- Shingle Roof
Interior Spaces
- 2,502 Sq Ft Home
- 1-Story Property
- Vaulted Ceiling
- Self Contained Fireplace Unit Or Insert
- Double Pane Windows
- Great Room
- Living Room with Fireplace
- Combination Dining and Living Room
- Den
- Utility Room
- Fire and Smoke Detector
Kitchen
- Breakfast Bar
- Electric Range
- Microwave
- Dishwasher
- Disposal
Flooring
- Carpet
- Tile
Bedrooms and Bathrooms
- 3 Bedrooms
- Split Bedroom Floorplan
- 2.5 Bathrooms
- Bathtub with Shower
- Shower Only
Parking
- 2 Car Attached Garage
- Garage Door Opener
Outdoor Features
- Covered Deck
- Rain Gutters
Utilities
- Forced Air Heating and Cooling System
- Heating System Uses Natural Gas
- Heating System Uses Wood
- Water Heater
- Phone Available
- Cable TV Available
Listing and Financial Details
- Assessor Parcel Number 309-64-075
Community Details
Overview
- Built by Martinson
- Property has a Home Owners Association
Amenities
- Clubhouse
Recreation
- Tennis Courts
- Fitness Center
- Community Pool
- Community Spa
Ownership History
Purchase Details
Purchase Details
Home Financials for this Owner
Home Financials are based on the most recent Mortgage that was taken out on this home.Purchase Details
Purchase Details
Home Financials for this Owner
Home Financials are based on the most recent Mortgage that was taken out on this home.Similar Homes in Show Low, AZ
Home Values in the Area
Average Home Value in this Area
Purchase History
| Date | Type | Sale Price | Title Company |
|---|---|---|---|
| Quit Claim Deed | -- | None Listed On Document | |
| Warranty Deed | $459,000 | Lawyers Title Of Arizona Inc | |
| Interfamily Deed Transfer | -- | None Available | |
| Gift Deed | -- | None Available | |
| Warranty Deed | $358,000 | Pioneer Title Agency Inc |
Mortgage History
| Date | Status | Loan Amount | Loan Type |
|---|---|---|---|
| Previous Owner | $368,000 | New Conventional | |
| Previous Owner | $367,000 | New Conventional | |
| Previous Owner | $286,400 | New Conventional | |
| Previous Owner | $300,000 | New Conventional |
Property History
| Date | Event | Price | Change | Sq Ft Price |
|---|---|---|---|---|
| 08/09/2019 08/09/19 | Sold | $459,000 | 0.0% | $183 / Sq Ft |
| 07/25/2019 07/25/19 | Sold | $459,000 | -2.3% | $185 / Sq Ft |
| 06/25/2019 06/25/19 | Pending | -- | -- | -- |
| 05/10/2019 05/10/19 | For Sale | $470,000 | +31.3% | $190 / Sq Ft |
| 06/01/2012 06/01/12 | Sold | $358,000 | -- | $143 / Sq Ft |
Tax History Compared to Growth
Tax History
| Year | Tax Paid | Tax Assessment Tax Assessment Total Assessment is a certain percentage of the fair market value that is determined by local assessors to be the total taxable value of land and additions on the property. | Land | Improvement |
|---|---|---|---|---|
| 2026 | $4,515 | -- | -- | -- |
| 2025 | $4,445 | $67,097 | $6,646 | $60,451 |
| 2024 | $4,207 | $73,268 | $6,504 | $66,764 |
| 2023 | $4,445 | $59,206 | $3,700 | $55,506 |
| 2022 | $4,207 | $0 | $0 | $0 |
| 2021 | $4,316 | $0 | $0 | $0 |
| 2020 | $4,116 | $0 | $0 | $0 |
| 2019 | $4,106 | $0 | $0 | $0 |
| 2018 | $3,949 | $0 | $0 | $0 |
| 2017 | $3,647 | $0 | $0 | $0 |
| 2016 | $3,594 | $0 | $0 | $0 |
| 2015 | $3,374 | $27,778 | $3,000 | $24,778 |
Agents Affiliated with this Home
-
L
Seller's Agent in 2019
Lynsi Macgregor
Keller Williams Realty Biltmore Partners - Show Low
-
J
Seller Co-Listing Agent in 2019
Joseph Macgregor
Keller Williams Realty Biltmore Partners - Show Low
-
T
Buyer's Agent in 2019
Tammy Blair
Advantage Realty Professionals - Lakeside
-
N
Buyer's Agent in 2019
Non-MLS Agent
Non-MLS Office
-
R
Seller's Agent in 2012
Rik Broughton
Red White and Blue Realty
-
T
Seller Co-Listing Agent in 2012
TRICIA JONES
Red White and Blue Realty
Map
Source: White Mountain Association of REALTORS®
MLS Number: 108322
APN: 309-64-075
- 3950 Sugar Pine Loop
- 4330 W Box Elder Ln
- 221 S Falling Leaf Rd
- 221 S Falling Leaf Rd Unit 99
- 3050 W Black Oak Loop Unit Lot 7
- 3871 W Sugar Pine Way
- 3260 W Black Oak Loop Unit Lot 28
- 3700 W Black Oak Loop Unit 1
- 3510 W Black Oak Loop Unit Lot 53
- 831 S Rockcress Ln
- 3200 W Black Oak Loop
- 4160 W Hawthorn Rd
- 4311 W Hawthorn Rd
- 4790 W Hawthorn Rd Unit Lot 053
- 810 S Rockcress Ln
- 3360 W Mariposa Ln
- 811 S Rockcress Ln
- 270 N Clark Rd Unit 215
- 270 N Clark Rd
- 270 N Clark Rd Unit 224

