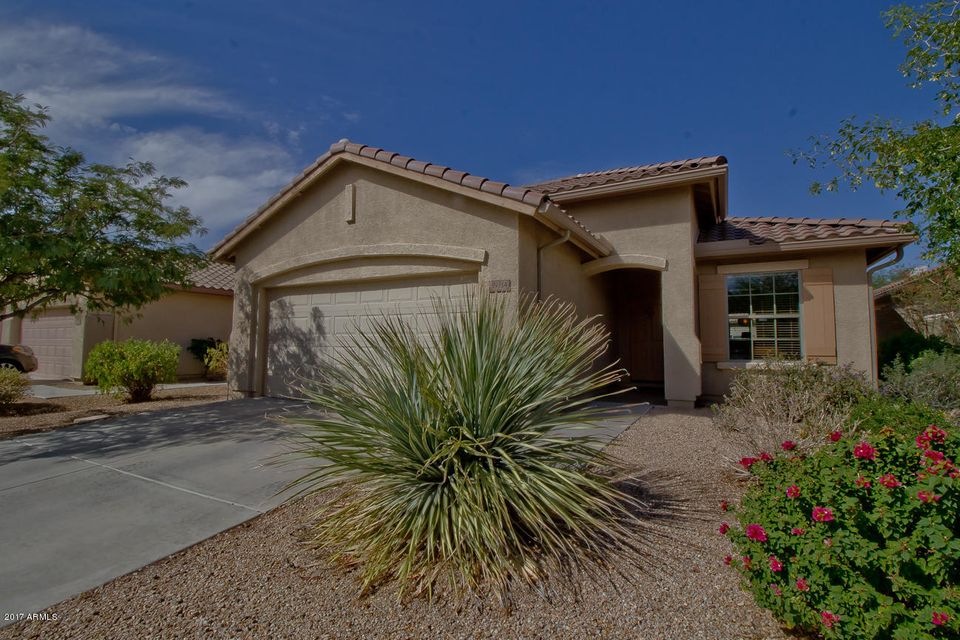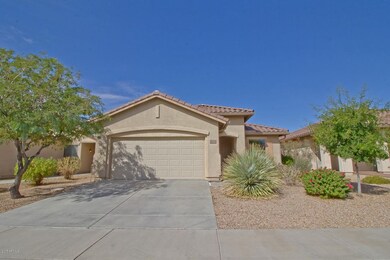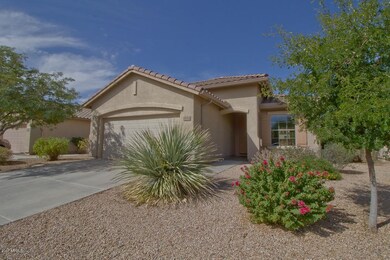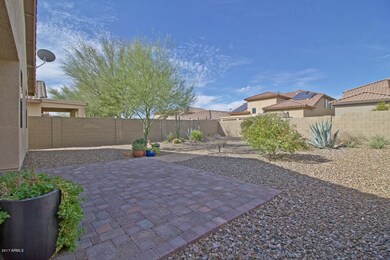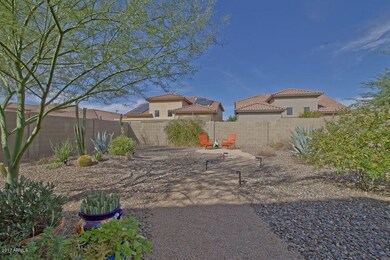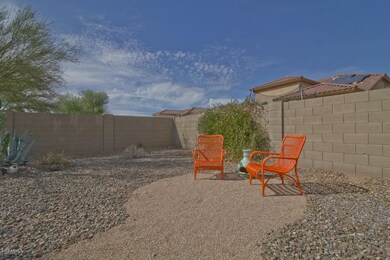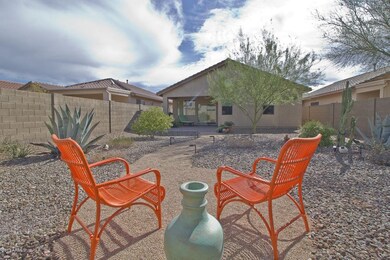
39714 N Harbour Town Way Anthem, AZ 85086
Estimated Value: $413,783 - $443,000
Highlights
- Fitness Center
- Clubhouse
- Tennis Courts
- Diamond Canyon Elementary School Rated A-
- Heated Community Pool
- Covered patio or porch
About This Home
As of November 2017Beautifully maintained, absolutely immaculate Amore model—3 bedroom 2 bathroom—with East/West exposure in the amazing Anthem Parkside neighborhood with tile in the main living areas, Berber carpet in the bedrooms, and two-tone neutral interior paint throughout. The kitchen, located off the entryway, includes maple cabinetry with upgraded hardware, an updated composite sink, stainless steel faucet, and a raised breakfast bar overlooking the great room with views of the backyard. Stainless steel appliances: gas range, microwave, refrigerator, and dishwasher. The master bedroom has an en-suite bathroom, walk-in closet, and patio access. Low maintenance front and oversized backyard have been landscaped with native plants requiring little attention. Original patio has been extended and resurfaced with pavers to make the most of the large backyard. Location provides easy access to all Anthem amenities including parks, pools, walking/hiking trails, sport courts and community center facilities. Walking distance to the elementary school and neighborhood park. Easy access to freeway, shopping, hiking, biking and dining.
Move In Ready.
Last Agent to Sell the Property
Meenakshi Kapur
K. Hovnanian Great Western Homes, LLC License #SA571983000 Listed on: 09/28/2017
Home Details
Home Type
- Single Family
Est. Annual Taxes
- $1,485
Year Built
- Built in 2004
Lot Details
- 5,567 Sq Ft Lot
- Desert faces the front and back of the property
- Block Wall Fence
- Front Yard Sprinklers
- Sprinklers on Timer
HOA Fees
- $85 Monthly HOA Fees
Parking
- 2 Car Garage
Home Design
- Wood Frame Construction
- Tile Roof
- Stucco
Interior Spaces
- 1,230 Sq Ft Home
- 1-Story Property
- Ceiling Fan
- Double Pane Windows
- Built-In Microwave
Flooring
- Carpet
- Tile
Bedrooms and Bathrooms
- 3 Bedrooms
- Primary Bathroom is a Full Bathroom
- 2 Bathrooms
Outdoor Features
- Covered patio or porch
Schools
- Diamond Canyon Elementary
- Boulder Creek High School
Utilities
- Refrigerated Cooling System
- Heating System Uses Natural Gas
- High Speed Internet
- Cable TV Available
Listing and Financial Details
- Tax Lot 15
- Assessor Parcel Number 211-86-386
Community Details
Overview
- Association fees include ground maintenance
- Aam Association, Phone Number (623) 742-6050
- Built by Del Webbs Coventry Homes Inc
- Anthem Unit 53 Subdivision, Amore Floorplan
- FHA/VA Approved Complex
Amenities
- Clubhouse
- Recreation Room
Recreation
- Tennis Courts
- Community Playground
- Fitness Center
- Heated Community Pool
- Bike Trail
Ownership History
Purchase Details
Home Financials for this Owner
Home Financials are based on the most recent Mortgage that was taken out on this home.Purchase Details
Home Financials for this Owner
Home Financials are based on the most recent Mortgage that was taken out on this home.Purchase Details
Home Financials for this Owner
Home Financials are based on the most recent Mortgage that was taken out on this home.Purchase Details
Home Financials for this Owner
Home Financials are based on the most recent Mortgage that was taken out on this home.Purchase Details
Home Financials for this Owner
Home Financials are based on the most recent Mortgage that was taken out on this home.Purchase Details
Home Financials for this Owner
Home Financials are based on the most recent Mortgage that was taken out on this home.Purchase Details
Home Financials for this Owner
Home Financials are based on the most recent Mortgage that was taken out on this home.Purchase Details
Home Financials for this Owner
Home Financials are based on the most recent Mortgage that was taken out on this home.Purchase Details
Home Financials for this Owner
Home Financials are based on the most recent Mortgage that was taken out on this home.Purchase Details
Home Financials for this Owner
Home Financials are based on the most recent Mortgage that was taken out on this home.Similar Homes in the area
Home Values in the Area
Average Home Value in this Area
Purchase History
| Date | Buyer | Sale Price | Title Company |
|---|---|---|---|
| Gottlieb Roberta | $230,000 | First American Title Insuran | |
| Martinez Kay | $136,450 | Fidelity Natl Title Agency I | |
| Wagner Beatrix | -- | Fidelity Natl Title Agency I | |
| Wagner Beatrix | $107,000 | None Available | |
| Wagner Beatrix | -- | None Available | |
| Nieshulz Jennifer | $154,900 | Equity Title Agency Inc | |
| Nationstar Mortgage Llc | $144,500 | Accommodation | |
| Franco Gavonel Cesar F | -- | Security Title Agency Inc | |
| Franco Gavonel Cesar F | $156,230 | Sun Title Agency Co | |
| Del Webbs Coventry Homes Inc | -- | Sun Title Agency Co | |
| Franco Gavonel Cesar F | -- | Sun City Title Agency Co | |
| Franco Gavonel Cesar F | -- | Sun Title Agency Co |
Mortgage History
| Date | Status | Borrower | Loan Amount |
|---|---|---|---|
| Open | Gottlieb Roberta | $245,000 | |
| Closed | Gottlieb Roberta | $11,279 | |
| Closed | Gottlieb Roberta | $225,834 | |
| Previous Owner | Martinez Kay | $108,000 | |
| Previous Owner | Martinez Kay | $108,000 | |
| Previous Owner | Wagner Beatrix | $85,600 | |
| Previous Owner | Nieshulz Jennifer | $152,506 | |
| Previous Owner | Franco Gavonel Cesar F | $232,000 | |
| Previous Owner | Franco Cesar | $172,688 | |
| Previous Owner | Del Webbs Coventry Homes Inc | $132,795 | |
| Previous Owner | Franco Gavonel Cesar F | $132,795 |
Property History
| Date | Event | Price | Change | Sq Ft Price |
|---|---|---|---|---|
| 11/06/2017 11/06/17 | Sold | $230,000 | +2.2% | $187 / Sq Ft |
| 10/01/2017 10/01/17 | Pending | -- | -- | -- |
| 09/28/2017 09/28/17 | For Sale | $225,000 | +64.9% | $183 / Sq Ft |
| 04/12/2012 04/12/12 | Sold | $136,450 | -2.5% | $111 / Sq Ft |
| 03/09/2012 03/09/12 | Pending | -- | -- | -- |
| 03/08/2012 03/08/12 | For Sale | $139,900 | 0.0% | $114 / Sq Ft |
| 02/24/2012 02/24/12 | Pending | -- | -- | -- |
| 02/18/2012 02/18/12 | For Sale | $139,900 | -- | $114 / Sq Ft |
Tax History Compared to Growth
Tax History
| Year | Tax Paid | Tax Assessment Tax Assessment Total Assessment is a certain percentage of the fair market value that is determined by local assessors to be the total taxable value of land and additions on the property. | Land | Improvement |
|---|---|---|---|---|
| 2025 | $1,961 | $18,268 | -- | -- |
| 2024 | $1,845 | $17,398 | -- | -- |
| 2023 | $1,845 | $28,400 | $5,680 | $22,720 |
| 2022 | $1,763 | $20,450 | $4,090 | $16,360 |
| 2021 | $1,816 | $19,360 | $3,870 | $15,490 |
| 2020 | $1,776 | $17,550 | $3,510 | $14,040 |
| 2019 | $1,742 | $16,500 | $3,300 | $13,200 |
| 2018 | $1,687 | $15,200 | $3,040 | $12,160 |
| 2017 | $1,654 | $14,130 | $2,820 | $11,310 |
| 2016 | $1,485 | $13,930 | $2,780 | $11,150 |
| 2015 | $1,376 | $12,910 | $2,580 | $10,330 |
Agents Affiliated with this Home
-

Seller's Agent in 2017
Meenakshi Kapur
K. Hovnanian Great Western Homes, LLC
-
Henry Wang

Buyer's Agent in 2017
Henry Wang
eXp Realty
(480) 221-3112
1 in this area
283 Total Sales
-
Gwendolyn Miriani

Buyer Co-Listing Agent in 2017
Gwendolyn Miriani
eXp Realty
(480) 203-8538
1 in this area
69 Total Sales
-
Beatrix Wagner
B
Seller's Agent in 2012
Beatrix Wagner
Acquisition Sciences Ltd.
(602) 644-1280
5 Total Sales
-
Jenn Woolley

Buyer's Agent in 2012
Jenn Woolley
My Home Group
(602) 510-5554
30 Total Sales
Map
Source: Arizona Regional Multiple Listing Service (ARMLS)
MLS Number: 5666669
APN: 211-86-386
- 2140 W Clearview Trail
- 1828 W Hemingway Ln
- 40201 N Hickok Trail
- 39923 N Messner Way Unit 55
- 1743 W Kuralt Dr
- 2222 W Morse Ct Unit 37
- 1719 W Owens Way Unit 32
- 40428 N Rolling Green Way Unit 37
- 39609 N White Tail Ln Unit 55
- 1826 W Morse Dr Unit 32
- 1780 W Morse Dr Unit 32
- 40509 N Rolling Green Way
- 39559 N Prairie Ln
- 0 N 9th Ave Unit 6524872
- 1713 W Morse Dr Unit 32
- 2342 W Owens Ct Unit 35
- 2456 W Clearview Trail Unit 47
- 38913 N 21st Ave
- 1635 W Owens Way Unit 32
- 1623 W Owens Way
- 39714 N Harbour Town Way
- 39710 N Harbour Town Way Unit 53
- 39718 N Harbour Town Way
- 39706 N Harbour Town Way
- 39722 N Harbour Town Way
- 39745 N Lost Legend Dr Unit 51
- 39751 N Lost Legend Dr
- 39628 N Harbour Town Way Unit 53
- 39726 N Harbour Town Way
- 1962 W Hemingway Ln
- 39739 N Lost Legend Dr
- 39801 N Lost Legend Dr Unit 51
- 1963 W Kuralt Dr
- 39624 N Harbour Town Way
- 39733 N Lost Legend Dr
- 39807 N Lost Legend Dr
- 1956 W Hemingway Ln
- 1957 W Kuralt Dr
- 39730 N Harbour Town Way
- 39620 N Harbour Town Way
