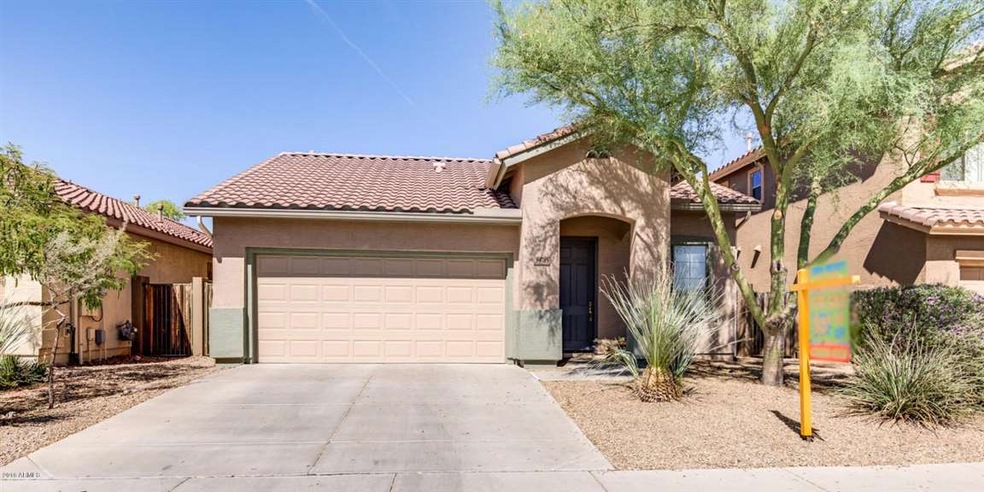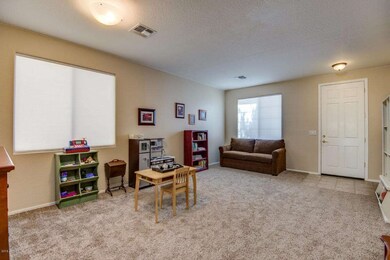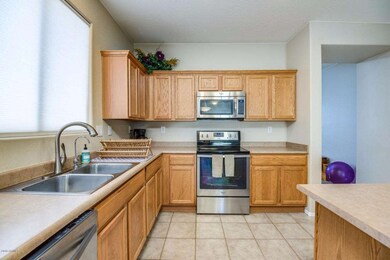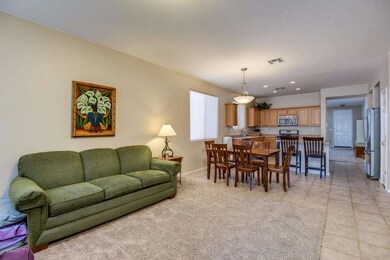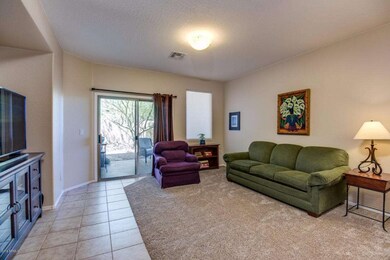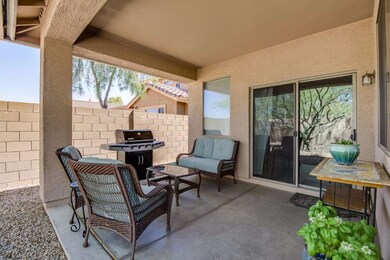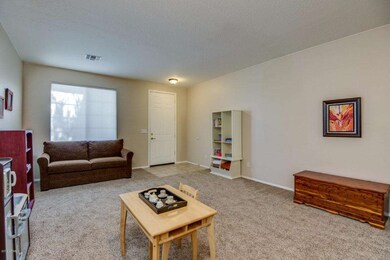
39715 N Bent Creek Ct Phoenix, AZ 85086
Highlights
- Fitness Center
- Heated Pool
- Tennis Courts
- Diamond Canyon Elementary School Rated A-
- Clubhouse
- Covered patio or porch
About This Home
As of October 2021This popular Holiday floor plan has 4 bedrooms and 2 full bathrooms. It is tastefully decorated and move in ready. Brand new carpet installed early June 2016! There is carpet and tile in all the right places and it's painted in a neutral palette. The eat-in kitchen is spacious, with Stainless Appliances and an island that doubles as a breakfast bar. Outside there's lots of lush, mature, easy care landscaping. All this & Anthem's wonderful master planned community featuring full workout facility, comm. pool and WATERPARK, catch & release fishing, & more!!!
Last Agent to Sell the Property
Chris Prickett
Prickett Realty License #BR571396000 Listed on: 06/08/2016
Home Details
Home Type
- Single Family
Est. Annual Taxes
- $1,897
Year Built
- Built in 2004
Lot Details
- 5,175 Sq Ft Lot
- Desert faces the front and back of the property
- Block Wall Fence
- Front and Back Yard Sprinklers
Parking
- 2 Car Direct Access Garage
- Garage Door Opener
Home Design
- Wood Frame Construction
- Tile Roof
- Stucco
Interior Spaces
- 1,827 Sq Ft Home
- 1-Story Property
- Ceiling height of 9 feet or more
- Ceiling Fan
- Double Pane Windows
- Laundry in unit
Kitchen
- Eat-In Kitchen
- Breakfast Bar
- Built-In Microwave
- Dishwasher
- Kitchen Island
Flooring
- Carpet
- Tile
Bedrooms and Bathrooms
- 4 Bedrooms
- Walk-In Closet
- Primary Bathroom is a Full Bathroom
- 2 Bathrooms
- Dual Vanity Sinks in Primary Bathroom
Accessible Home Design
- No Interior Steps
Outdoor Features
- Heated Pool
- Covered patio or porch
Schools
- Diamond Canyon Elementary
- Boulder Creek High School
Utilities
- Refrigerated Cooling System
- Heating System Uses Natural Gas
- Water Softener
- High Speed Internet
- Cable TV Available
Listing and Financial Details
- Tax Lot 42
- Assessor Parcel Number 211-86-413
Community Details
Overview
- Property has a Home Owners Association
- Anthem Comm Council Association, Phone Number (623) 742-6050
- Built by Del Webb
- Anthem Parkside Subdivision, Holiday Floorplan
Amenities
- Clubhouse
- Theater or Screening Room
- Recreation Room
Recreation
- Tennis Courts
- Community Playground
- Fitness Center
- Heated Community Pool
- Bike Trail
Ownership History
Purchase Details
Home Financials for this Owner
Home Financials are based on the most recent Mortgage that was taken out on this home.Purchase Details
Home Financials for this Owner
Home Financials are based on the most recent Mortgage that was taken out on this home.Purchase Details
Home Financials for this Owner
Home Financials are based on the most recent Mortgage that was taken out on this home.Purchase Details
Home Financials for this Owner
Home Financials are based on the most recent Mortgage that was taken out on this home.Purchase Details
Home Financials for this Owner
Home Financials are based on the most recent Mortgage that was taken out on this home.Purchase Details
Home Financials for this Owner
Home Financials are based on the most recent Mortgage that was taken out on this home.Purchase Details
Purchase Details
Home Financials for this Owner
Home Financials are based on the most recent Mortgage that was taken out on this home.Purchase Details
Home Financials for this Owner
Home Financials are based on the most recent Mortgage that was taken out on this home.Purchase Details
Home Financials for this Owner
Home Financials are based on the most recent Mortgage that was taken out on this home.Purchase Details
Home Financials for this Owner
Home Financials are based on the most recent Mortgage that was taken out on this home.Similar Homes in Phoenix, AZ
Home Values in the Area
Average Home Value in this Area
Purchase History
| Date | Type | Sale Price | Title Company |
|---|---|---|---|
| Interfamily Deed Transfer | -- | Desert Title Agency | |
| Warranty Deed | $455,000 | Desert Title Agency | |
| Deed | -- | None Available | |
| Warranty Deed | $290,000 | First American Title Ins Co | |
| Warranty Deed | $229,000 | American Title Svcs Agency L | |
| Interfamily Deed Transfer | -- | American Title Svcs Agency L | |
| Special Warranty Deed | $140,000 | First American Title Ins Co | |
| Trustee Deed | $130,600 | Great American Title Agency | |
| Interfamily Deed Transfer | -- | Fidelity National Title | |
| Interfamily Deed Transfer | -- | First American Title Ins Co | |
| Warranty Deed | $255,000 | First American Title Ins Co | |
| Corporate Deed | -- | Sun Title Agency Co | |
| Corporate Deed | $203,364 | Sun Title Agency Co |
Mortgage History
| Date | Status | Loan Amount | Loan Type |
|---|---|---|---|
| Open | $432,250 | No Value Available | |
| Closed | $432,250 | New Conventional | |
| Previous Owner | $268,960 | FHA | |
| Previous Owner | $270,146 | FHA | |
| Previous Owner | $217,725 | FHA | |
| Previous Owner | $224,852 | FHA | |
| Previous Owner | $125,700 | New Conventional | |
| Previous Owner | $137,464 | FHA | |
| Previous Owner | $272,000 | Fannie Mae Freddie Mac | |
| Previous Owner | $229,500 | Purchase Money Mortgage | |
| Previous Owner | $183,027 | New Conventional |
Property History
| Date | Event | Price | Change | Sq Ft Price |
|---|---|---|---|---|
| 10/07/2021 10/07/21 | Sold | $455,000 | +7.1% | $249 / Sq Ft |
| 09/07/2021 09/07/21 | Pending | -- | -- | -- |
| 08/30/2021 08/30/21 | For Sale | $424,900 | +46.5% | $233 / Sq Ft |
| 04/14/2020 04/14/20 | Sold | $290,000 | -2.4% | $159 / Sq Ft |
| 03/07/2020 03/07/20 | Pending | -- | -- | -- |
| 03/06/2020 03/06/20 | For Sale | $297,000 | +29.7% | $163 / Sq Ft |
| 07/12/2016 07/12/16 | Sold | $229,000 | 0.0% | $125 / Sq Ft |
| 06/10/2016 06/10/16 | Pending | -- | -- | -- |
| 06/08/2016 06/08/16 | For Sale | $229,000 | -- | $125 / Sq Ft |
Tax History Compared to Growth
Tax History
| Year | Tax Paid | Tax Assessment Tax Assessment Total Assessment is a certain percentage of the fair market value that is determined by local assessors to be the total taxable value of land and additions on the property. | Land | Improvement |
|---|---|---|---|---|
| 2025 | $2,093 | $21,824 | -- | -- |
| 2024 | $2,204 | $20,785 | -- | -- |
| 2023 | $2,204 | $33,600 | $6,720 | $26,880 |
| 2022 | $2,106 | $24,360 | $4,870 | $19,490 |
| 2021 | $2,169 | $23,110 | $4,620 | $18,490 |
| 2020 | $2,122 | $20,980 | $4,190 | $16,790 |
| 2019 | $2,081 | $19,850 | $3,970 | $15,880 |
| 2018 | $2,015 | $18,480 | $3,690 | $14,790 |
| 2017 | $1,976 | $17,360 | $3,470 | $13,890 |
| 2016 | $2,050 | $16,960 | $3,390 | $13,570 |
| 2015 | $1,897 | $15,730 | $3,140 | $12,590 |
Agents Affiliated with this Home
-

Seller's Agent in 2021
Donna Potts
Cooper Premier Properties LLC
(480) 578-0983
1 in this area
16 Total Sales
-

Buyer's Agent in 2021
Kirsten Myers
RE/MAX
(623) 551-1000
54 in this area
133 Total Sales
-

Seller's Agent in 2020
Michael Lewis
HomeSmart
(623) 764-6469
1 in this area
7 Total Sales
-
C
Seller's Agent in 2016
Chris Prickett
Prickett Realty
-
S
Buyer's Agent in 2016
Shannon Lewis
Rosewood Sales Group, LLC
12 Total Sales
Map
Source: Arizona Regional Multiple Listing Service (ARMLS)
MLS Number: 5454378
APN: 211-86-413
- 1719 W Owens Way Unit 32
- 40130 N Thunder Hills Ct Unit 32
- 0 N 9th Ave Unit 6524872
- 39617 N Prairie Ln Unit 55
- 1676 W Owens Way
- 40201 N Hickok Trail
- 1760 W Morse Dr
- 1635 W Owens Way Unit 32
- 1623 W Owens Way
- 2026 W Hidden Treasure Way Unit 29
- 1626 W Morse Dr Unit 32
- 2233 W Clearview Trail Unit 49
- 1925 W Tanya Trail
- 40614 N Harbour Town Ct
- 40428 N Rolling Green Way Unit 37
- 1873 W Dion Dr
- 40715 N Harbour Town Ct
- 38913 N 21st Ave
- 40115 N Blaze Ct
- 40722 N Harbour Town Ct Unit 24
