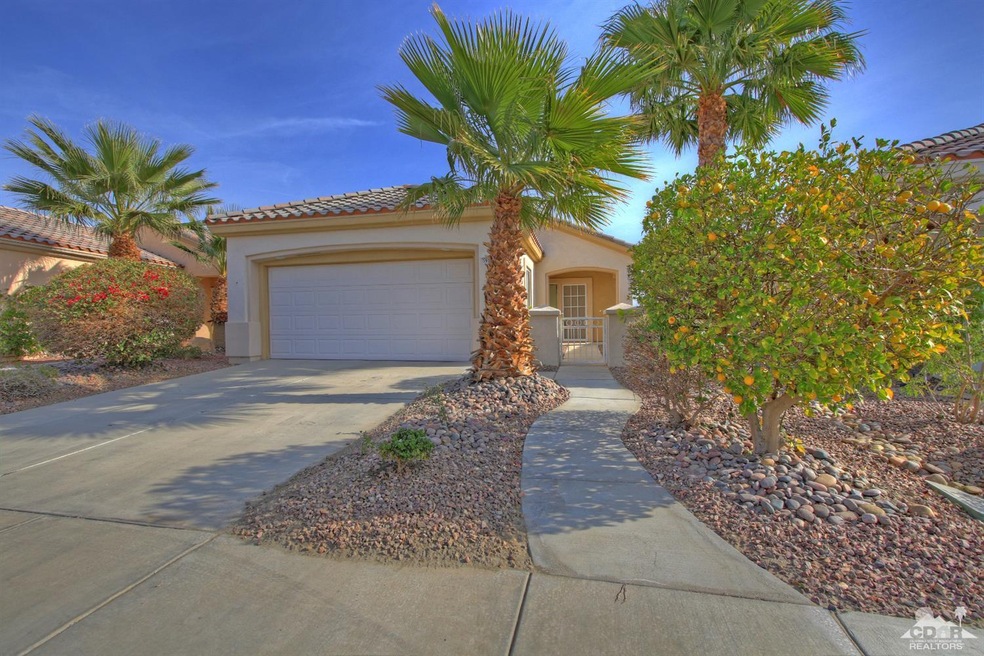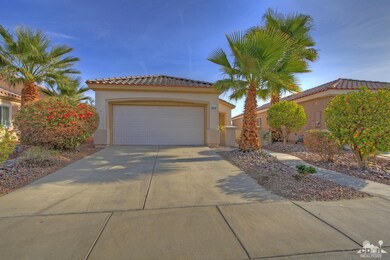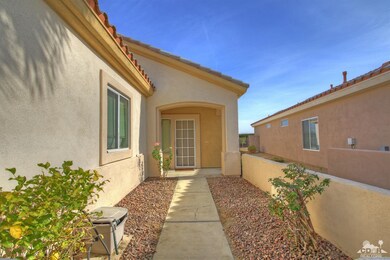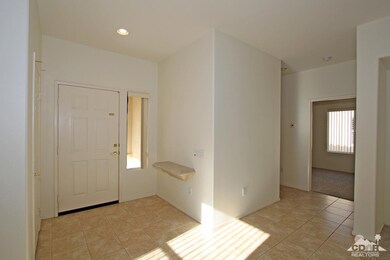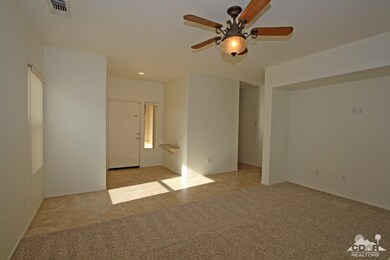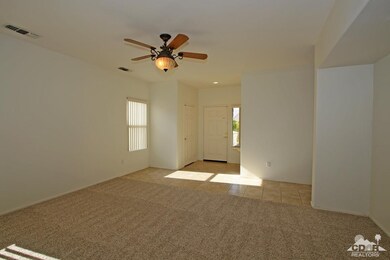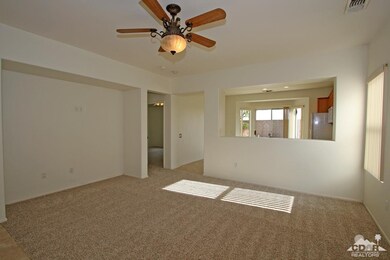
39718 Somerset Ave Palm Desert, CA 92211
Sun City Palm Desert NeighborhoodHighlights
- Golf Course Community
- Senior Community
- Gated Community
- Fitness Center
- Primary Bedroom Suite
- Open Floorplan
About This Home
As of November 2018NEW PRICE...Sun City Palm Desert - Pasadena Model, setting on a large desert landscaped, private, east facing patio with mountain view. Great room floor plan. Eat in kitchen has bay window with slide door to the patio, tile floor, raised panel oak cabinets and corian counter top with rounded corners. Large master suite has walk in closet and tub and shower. The spacious den/bedroom easily can be converted into second bedroom, it has a closet. The 2 car garage has built in storage. New Paint and Carpet throughout. SELLER HIGHLY MOTIVATED.
Last Agent to Sell the Property
Desert Sands Realty License #00972281 Listed on: 03/15/2017
Home Details
Home Type
- Single Family
Est. Annual Taxes
- $3,697
Year Built
- Built in 2003
Lot Details
- 5,227 Sq Ft Lot
- Home has East and West Exposure
- Block Wall Fence
- Sprinklers on Timer
- Private Yard
- Back and Front Yard
HOA Fees
Home Design
- Traditional Architecture
- Slab Foundation
- Tile Roof
- Stucco Exterior
Interior Spaces
- 1,110 Sq Ft Home
- Open Floorplan
- Built-In Features
- High Ceiling
- Ceiling Fan
- Blinds
- Sliding Doors
- Great Room
- Dining Area
- Den
- Mountain Views
Kitchen
- Gas Cooktop
- Recirculated Exhaust Fan
- Microwave
- Dishwasher
- Corian Countertops
- Disposal
Flooring
- Carpet
- Tile
Bedrooms and Bathrooms
- 2 Bedrooms
- Primary Bedroom Suite
- Walk-In Closet
- 2 Full Bathrooms
Laundry
- Laundry in Garage
- Gas And Electric Dryer Hookup
Parking
- 2 Car Direct Access Garage
- Side by Side Parking
- Driveway
- On-Street Parking
Outdoor Features
- Stone Porch or Patio
Location
- Ground Level
- Property is near a clubhouse
Utilities
- Central Heating and Cooling System
- Heating System Uses Natural Gas
- Underground Utilities
- Property is located within a water district
- Gas Water Heater
- Central Water Heater
- Cable TV Available
Listing and Financial Details
- Assessor Parcel Number 748410041
Community Details
Overview
- Senior Community
- Association fees include concierge, security
- Built by Del Webb
- Sun City Subdivision, Pasadena Floorplan
Amenities
- Clubhouse
- Banquet Facilities
- Billiard Room
- Meeting Room
- Card Room
- Community Mailbox
Recreation
- Golf Course Community
- Tennis Courts
- Pickleball Courts
- Fitness Center
Security
- Resident Manager or Management On Site
- Controlled Access
- Gated Community
Ownership History
Purchase Details
Purchase Details
Home Financials for this Owner
Home Financials are based on the most recent Mortgage that was taken out on this home.Purchase Details
Home Financials for this Owner
Home Financials are based on the most recent Mortgage that was taken out on this home.Purchase Details
Home Financials for this Owner
Home Financials are based on the most recent Mortgage that was taken out on this home.Purchase Details
Home Financials for this Owner
Home Financials are based on the most recent Mortgage that was taken out on this home.Purchase Details
Purchase Details
Home Financials for this Owner
Home Financials are based on the most recent Mortgage that was taken out on this home.Similar Home in Palm Desert, CA
Home Values in the Area
Average Home Value in this Area
Purchase History
| Date | Type | Sale Price | Title Company |
|---|---|---|---|
| Interfamily Deed Transfer | -- | None Available | |
| Interfamily Deed Transfer | -- | First American Title Company | |
| Interfamily Deed Transfer | -- | None Available | |
| Interfamily Deed Transfer | -- | Fidelity National Title | |
| Grant Deed | $247,000 | Fidelity National Title Ie | |
| Interfamily Deed Transfer | -- | Orange Coast Title Riverside | |
| Grant Deed | $169,000 | First American Title Co |
Mortgage History
| Date | Status | Loan Amount | Loan Type |
|---|---|---|---|
| Open | $136,000 | New Conventional | |
| Closed | $132,600 | New Conventional | |
| Closed | $126,700 | New Conventional | |
| Previous Owner | $185,840 | New Conventional | |
| Previous Owner | $213,000 | Fannie Mae Freddie Mac | |
| Previous Owner | $135,100 | Balloon |
Property History
| Date | Event | Price | Change | Sq Ft Price |
|---|---|---|---|---|
| 11/15/2018 11/15/18 | Sold | $247,000 | -4.6% | $223 / Sq Ft |
| 09/28/2018 09/28/18 | Pending | -- | -- | -- |
| 09/02/2018 09/02/18 | For Sale | $259,000 | +23.3% | $233 / Sq Ft |
| 05/01/2017 05/01/17 | Sold | $210,000 | -2.3% | $189 / Sq Ft |
| 04/11/2017 04/11/17 | Pending | -- | -- | -- |
| 03/29/2017 03/29/17 | Price Changed | $215,000 | -1.1% | $194 / Sq Ft |
| 03/15/2017 03/15/17 | For Sale | $217,500 | 0.0% | $196 / Sq Ft |
| 10/01/2013 10/01/13 | Rented | $1,250 | -3.5% | -- |
| 09/17/2013 09/17/13 | Under Contract | -- | -- | -- |
| 08/29/2013 08/29/13 | For Rent | $1,295 | -- | -- |
Tax History Compared to Growth
Tax History
| Year | Tax Paid | Tax Assessment Tax Assessment Total Assessment is a certain percentage of the fair market value that is determined by local assessors to be the total taxable value of land and additions on the property. | Land | Improvement |
|---|---|---|---|---|
| 2025 | $3,697 | $467,397 | $83,661 | $383,736 |
| 2023 | $3,697 | $264,831 | $80,413 | $184,418 |
| 2022 | $3,512 | $259,639 | $78,837 | $180,802 |
| 2021 | $3,427 | $254,549 | $77,292 | $177,257 |
| 2020 | $3,367 | $251,940 | $76,500 | $175,440 |
| 2019 | $3,307 | $247,000 | $75,000 | $172,000 |
| 2018 | $2,908 | $214,200 | $53,550 | $160,650 |
| 2017 | $2,880 | $210,757 | $52,684 | $158,073 |
| 2016 | $2,749 | $206,625 | $51,651 | $154,974 |
| 2015 | $2,755 | $203,524 | $50,876 | $152,648 |
| 2014 | $2,712 | $199,538 | $49,880 | $149,658 |
Agents Affiliated with this Home
-

Seller's Agent in 2018
Sharon Dumas
HomeSmart
(760) 567-1298
308 in this area
317 Total Sales
-

Seller Co-Listing Agent in 2018
Lynda Reich
HomeSmart
(760) 567-8903
300 in this area
309 Total Sales
-
J
Seller's Agent in 2017
Jackie Klein
Desert Sands Realty
(760) 485-7889
9 Total Sales
-
C
Seller's Agent in 2013
Carole Miller
Coldwell Banker Residential Brokerage
-
J
Buyer's Agent in 2013
Jelmberg Team
Tarbell REALTORS
Map
Source: California Desert Association of REALTORS®
MLS Number: 217008136
APN: 748-410-041
- 39779 Alba Way
- 78721 Hampshire Ave
- 78696 Postbridge Cir
- 78854 Ballare Pkwy
- 39335 Blossom Cir
- 78772 Amare Way
- 78698 Rockwell Cir
- 78658 Rockwell Cir
- 78685 Rockwell Cir
- 78584 Glastonbury Way
- 39995 Alba Way
- 78629 Rockwell Cir
- 78894 Adesso Way
- 39262 Gainsborough Cir
- 78976 Apricot Ln
- 78664 Platinum Dr
- 39428 Sangria Ct
- 39428 Sangria Ct
- 39428 Sangria Ct
- 39428 Sangria Ct
