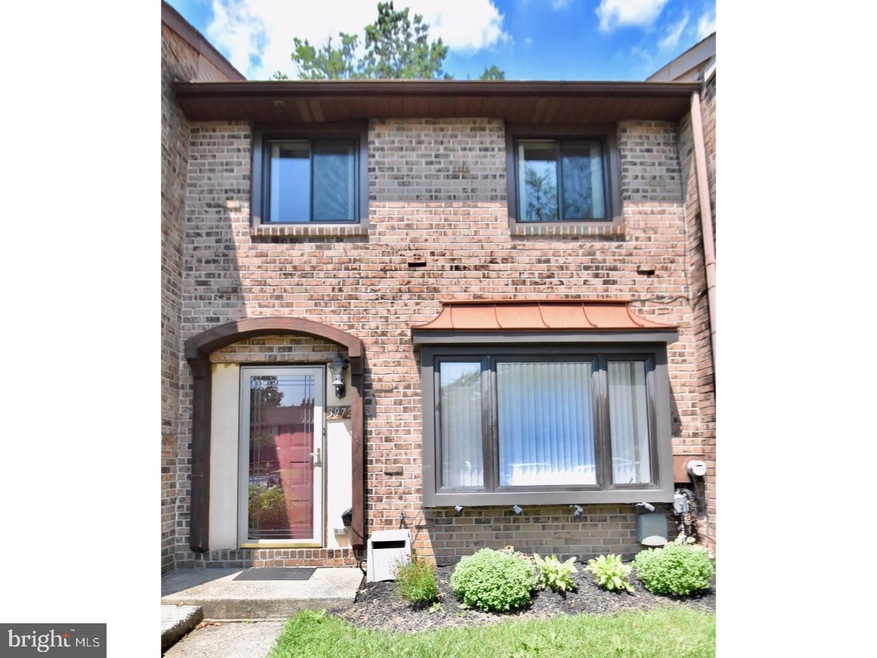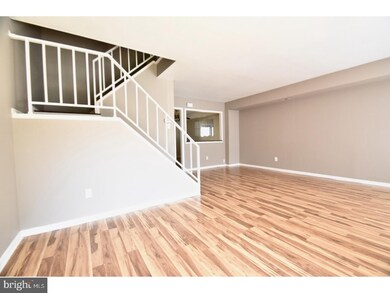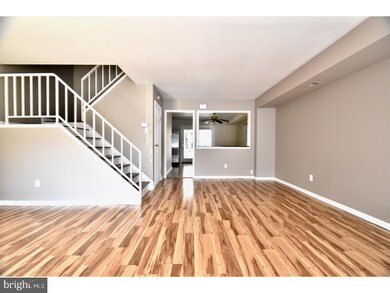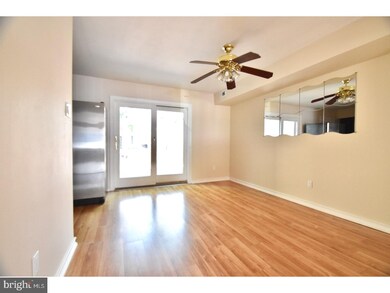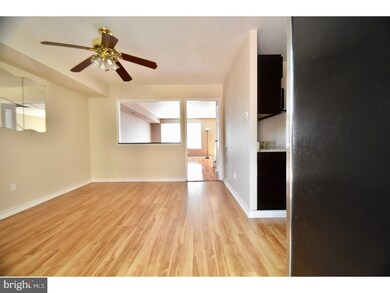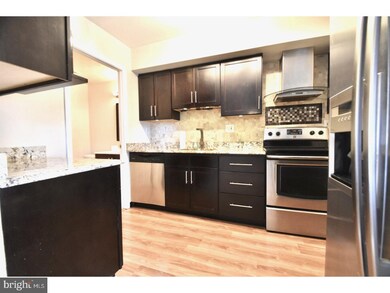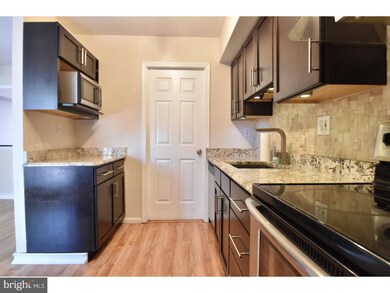
3972 Bainbridge Ct Bensalem, PA 19020
Highlights
- Attic
- Porch
- Living Room
- No HOA
- Eat-In Kitchen
- Laundry Room
About This Home
As of January 2021Beautifully upgraded, freshly painted and move-in ready town home in desirable Clusters development near end of CUL-DE-SAC is now available! Enter through the front door into the spacious living room with laminate flooring that carries throughout the entire first floor plan. Main floor offers an open concept living/dining room and kitchen area, an upgraded powder room as well as a spacious pantry/laundry room with a utility sink and plenty of cabinets for storage. The fully upgraded kitchen is designed for a gourmet chef with newer soft-close cabinets, SS appliances, granite countertop and a neutral backsplash which were all a part of the many renovations made throughout this home. The dining room gives access via sliders to the fenced in back yard offering a deck, fire pit and shed for extra storage. Upstairs you will find a large 17x12 master bedroom along with 2 additional spacious bedrooms all recently upgraded with brand new laminate flooring. The second floor also has a full bath as well as an accessible attic with pull down stairs offering additional storage space and a thermostat controlled fan. This home has NO HOA fees! The owner is offering a 1 YEAR HOME WARRANTY with the sale. Make an appointment today to see this beautifully upgraded home! The Clusters community is conveniently located between the Croydon & Eddington train stations and is within a few minutes of I-95 with both options offering easy access to Philadelphia.
Last Agent to Sell the Property
Realty Mark Cityscape-Huntingdon Valley License #RS337575 Listed on: 08/03/2017

Townhouse Details
Home Type
- Townhome
Est. Annual Taxes
- $3,424
Year Built
- Built in 1979 | Remodeled in 2017
Lot Details
- 2,000 Sq Ft Lot
- Lot Dimensions are 20x100
- Back and Front Yard
- Property is in good condition
Parking
- Parking Lot
Home Design
- AirLite
- Brick Exterior Construction
- Shingle Roof
Interior Spaces
- 1,504 Sq Ft Home
- Property has 2 Levels
- Ceiling Fan
- Living Room
- Dining Room
- Attic Fan
Kitchen
- Eat-In Kitchen
- <<builtInRangeToken>>
- Dishwasher
Flooring
- Tile or Brick
- Vinyl
Bedrooms and Bathrooms
- 3 Bedrooms
- En-Suite Primary Bedroom
- 1.5 Bathrooms
Laundry
- Laundry Room
- Laundry on main level
Outdoor Features
- Shed
- Porch
Schools
- Bensalem Township High School
Utilities
- Forced Air Heating and Cooling System
- Back Up Electric Heat Pump System
- 100 Amp Service
- Electric Water Heater
- Cable TV Available
Community Details
- No Home Owners Association
- Clusters Subdivision
Listing and Financial Details
- Tax Lot 155
- Assessor Parcel Number 02-076-155
Ownership History
Purchase Details
Home Financials for this Owner
Home Financials are based on the most recent Mortgage that was taken out on this home.Purchase Details
Home Financials for this Owner
Home Financials are based on the most recent Mortgage that was taken out on this home.Purchase Details
Home Financials for this Owner
Home Financials are based on the most recent Mortgage that was taken out on this home.Purchase Details
Similar Homes in Bensalem, PA
Home Values in the Area
Average Home Value in this Area
Purchase History
| Date | Type | Sale Price | Title Company |
|---|---|---|---|
| Deed | $260,000 | Title Services | |
| Deed | $214,500 | All State Abstract | |
| Deed | $220,000 | None Available | |
| Deed | $85,000 | -- |
Mortgage History
| Date | Status | Loan Amount | Loan Type |
|---|---|---|---|
| Open | $255,290 | FHA | |
| Previous Owner | $211,256 | New Conventional | |
| Previous Owner | $219,111 | VA | |
| Previous Owner | $176,000 | New Conventional | |
| Previous Owner | $166,898 | New Conventional | |
| Previous Owner | $141,744 | FHA |
Property History
| Date | Event | Price | Change | Sq Ft Price |
|---|---|---|---|---|
| 01/29/2021 01/29/21 | Sold | $260,000 | 0.0% | $173 / Sq Ft |
| 12/11/2020 12/11/20 | Price Changed | $260,000 | +4.0% | $173 / Sq Ft |
| 12/10/2020 12/10/20 | Pending | -- | -- | -- |
| 12/05/2020 12/05/20 | For Sale | $249,900 | 0.0% | $166 / Sq Ft |
| 11/30/2020 11/30/20 | Pending | -- | -- | -- |
| 11/27/2020 11/27/20 | For Sale | $249,900 | +16.5% | $166 / Sq Ft |
| 10/06/2017 10/06/17 | Sold | $214,500 | -4.7% | $143 / Sq Ft |
| 08/18/2017 08/18/17 | Pending | -- | -- | -- |
| 08/03/2017 08/03/17 | For Sale | $225,000 | -- | $150 / Sq Ft |
Tax History Compared to Growth
Tax History
| Year | Tax Paid | Tax Assessment Tax Assessment Total Assessment is a certain percentage of the fair market value that is determined by local assessors to be the total taxable value of land and additions on the property. | Land | Improvement |
|---|---|---|---|---|
| 2024 | $3,772 | $17,280 | $2,520 | $14,760 |
| 2023 | $3,666 | $17,280 | $2,520 | $14,760 |
| 2022 | $3,644 | $17,280 | $2,520 | $14,760 |
| 2021 | $3,644 | $17,280 | $2,520 | $14,760 |
| 2020 | $3,608 | $17,280 | $2,520 | $14,760 |
| 2019 | $3,527 | $17,280 | $2,520 | $14,760 |
| 2018 | $3,446 | $17,280 | $2,520 | $14,760 |
| 2017 | $3,424 | $17,280 | $2,520 | $14,760 |
| 2016 | $3,424 | $17,280 | $2,520 | $14,760 |
| 2015 | -- | $17,280 | $2,520 | $14,760 |
| 2014 | -- | $17,280 | $2,520 | $14,760 |
Agents Affiliated with this Home
-
Jon Christopher

Seller's Agent in 2021
Jon Christopher
Christopher Real Estate Services
(267) 342-1856
2 in this area
237 Total Sales
-
Mark Gursky

Buyer's Agent in 2021
Mark Gursky
Century 21 Veterans-Newtown
(215) 932-1087
7 in this area
87 Total Sales
-
Puneet Saigal
P
Seller's Agent in 2017
Puneet Saigal
Realty Mark Cityscape-Huntingdon Valley
(215) 801-9758
13 Total Sales
-
Joy Daniel
J
Buyer's Agent in 2017
Joy Daniel
Emmanuel Realty
(215) 971-6443
4 Total Sales
Map
Source: Bright MLS
MLS Number: 1000455415
APN: 02-076-155
- 4030 Bensalem Blvd
- 3967 Gloucester Ct
- 1035 Bedlington Place
- 1015 Oldham Ct
- 3806 Bristol Pike
- 0 Neshaminy St Unit PABU2089046
- 3618 Creamery Rd
- 222 Neshaminy Rd
- 3604 Haystack Ln
- 3603 Peach Tree Ln
- 1134 Ford Rd
- 307 Louise Ave
- 953 Farley Rd
- 400 Louise Ave
- 409 New York Ave
- 411 New York Ave
- 1938 Beech Ln Unit 155
- L:15 Dunston Rd
- 0 Newportville Rd Unit PABU487252
- 0 Newportville Rd Unit PABU2091858
