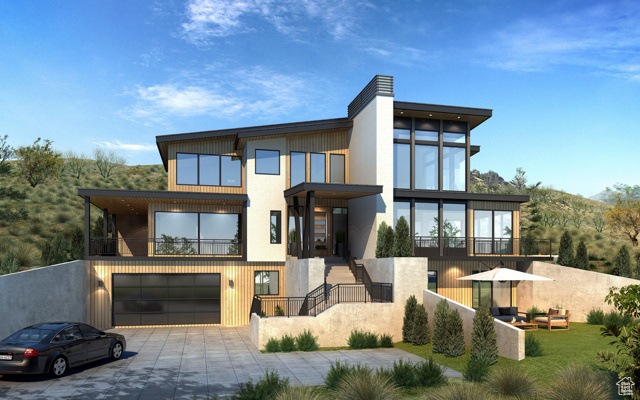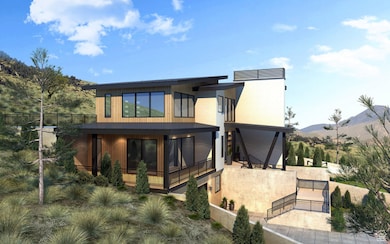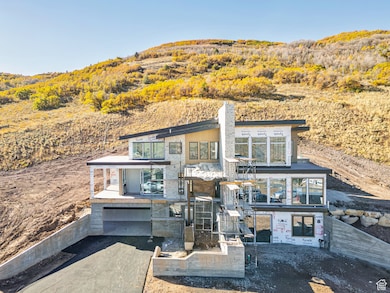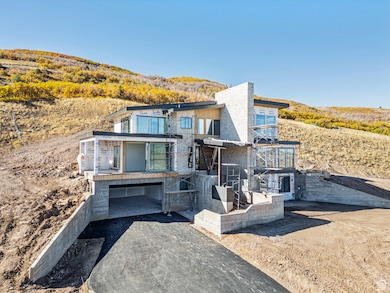3972 E Harris Way Unit 112 Heber City, UT 84032
Estimated payment $21,024/month
Highlights
- New Construction
- ENERGY STAR Certified Homes
- Mountainous Lot
- Lake View
- Mature Trees
- Vaulted Ceiling
About This Home
Nestled on a pristine 0.81-acre mountainside lot in the sought-after Benloch Ranch community, 3972 E Harris Way is a brand-new luxury home slated for completion in December 2025. Thoughtfully designed to capture panoramic views of the Uinta Mountains and Jordanelle Reservoir, this uphill build offers exceptional privacy and a rare flat backyard that opens to over 200 acres of protected open space. Perfectly positioned between Victory Ranch and the new Tiger Woodsdesigned Jordanelle Ridge Golf Course, Benloch Ranch blends modern mountain living with conservation, trails, and open spaces. Just 15 minutes from Deer Valley's East Village and Park City and 45 minutes from Salt Lake City International Airport, this home delivers refined architecture, breathtaking scenery, and effortless access to world-class recreation.
Listing Agent
Christies International Real Estate Park City License #10562428 Listed on: 10/13/2025

Home Details
Home Type
- Single Family
Est. Annual Taxes
- $3,645
Year Built
- Built in 2025 | New Construction
Lot Details
- 0.8 Acre Lot
- Landscaped
- Mountainous Lot
- Mature Trees
- Property is zoned Single-Family
HOA Fees
- $185 Monthly HOA Fees
Parking
- 3 Car Attached Garage
Property Views
- Lake
- Mountain
- Valley
Home Design
- Composition Roof
- Membrane Roofing
- Metal Roof
- Stone Siding
- Low Volatile Organic Compounds (VOC) Products or Finishes
- Cedar
Interior Spaces
- 4,200 Sq Ft Home
- Wet Bar
- Vaulted Ceiling
- Ceiling Fan
- Self Contained Fireplace Unit Or Insert
- Includes Fireplace Accessories
- Double Pane Windows
- Sliding Doors
- Entrance Foyer
- Den
- Fire and Smoke Detector
Kitchen
- Gas Oven
- Gas Range
- Range Hood
- Microwave
- Freezer
- Instant Hot Water
Flooring
- Wood
- Carpet
- Tile
Bedrooms and Bathrooms
- 5 Bedrooms
- Walk-In Closet
Laundry
- Dryer
- Washer
Basement
- Walk-Out Basement
- Exterior Basement Entry
Eco-Friendly Details
- ENERGY STAR Certified Homes
- Sprinkler System
Outdoor Features
- Balcony
- Covered Patio or Porch
Schools
- Heber Valley Elementary School
- Wasatch Middle School
- Wasatch High School
Utilities
- Forced Air Heating and Cooling System
- Hot Water Heating System
- Natural Gas Connected
- Sewer Paid
Listing and Financial Details
- Home warranty included in the sale of the property
- Assessor Parcel Number 00-0021-6044
Community Details
Overview
- Association fees include sewer, trash
- Sea To Ski Association, Phone Number (435) 940-1020
- Benloch Ranch Subdivision
Recreation
- Hiking Trails
- Snow Removal
Map
Home Values in the Area
Average Home Value in this Area
Property History
| Date | Event | Price | List to Sale | Price per Sq Ft |
|---|---|---|---|---|
| 10/13/2025 10/13/25 | For Sale | $3,900,000 | -- | $929 / Sq Ft |
Source: UtahRealEstate.com
MLS Number: 2117229
- 503 N Trappers Loop Rd Unit 63
- 2151 S Westview Dr W Unit 1366
- 2482 E Boulder Top Way Unit 462
- 4011 E Lazy Eleven Ln S Unit 2
- 1678 S Ridgeline Dr Unit 1276
- 11467 N Regal Ridge Ct Unit 3
- 6336 E Evening Star Dr
- 1302 E Wildflower Ln Unit 215
- 4014 E Islay Dr Unit 142
- 944 S Cloverfield Ct Unit 267
- 12090 N Sage Hollow Cir Unit 24
- 7421 N Victory Ranch Dr
- 7421 N Victory Ranch Dr Unit 125
- 1901 S Sawmill Blvd E
- 1266 E Wildflower Cir Unit 213
- 4036 E Lazy Eleven Ln S
- 2762 E Hayloft Ln Unit 209
- 4410 S Fawn Way Unit 2038
- 2965 E Cougar Moon Dr Unit 102
- 661 N Haystack Dr
- 359 E Keetly Station Cir
- 88 2385 Paradise N Unit 88
- 1385 E Lasso Trail
- 8855 E Acorn Way Unit 1
- 1218 S Sawmill Blvd
- 144 E Turner Mill Rd
- 625 E 1200 S
- 105 E Turner Mill Rd
- 814 N 1490 E Unit Apartment
- 1235 N 1350 E Unit A
- 2005 N Lookout Peak Cir
- 212 E 1720 N
- 1854 N High Uintas Ln Unit ID1249882P
- 2573 N Wildflower Ln
- 2455 N Meadowside Way
- 2377 N Wildwood Ln
- 2389 N Wildwood Ln
- 2503 Wildwood Ln
- 884 E Hamlet Cir S
- 284 S 550 E






