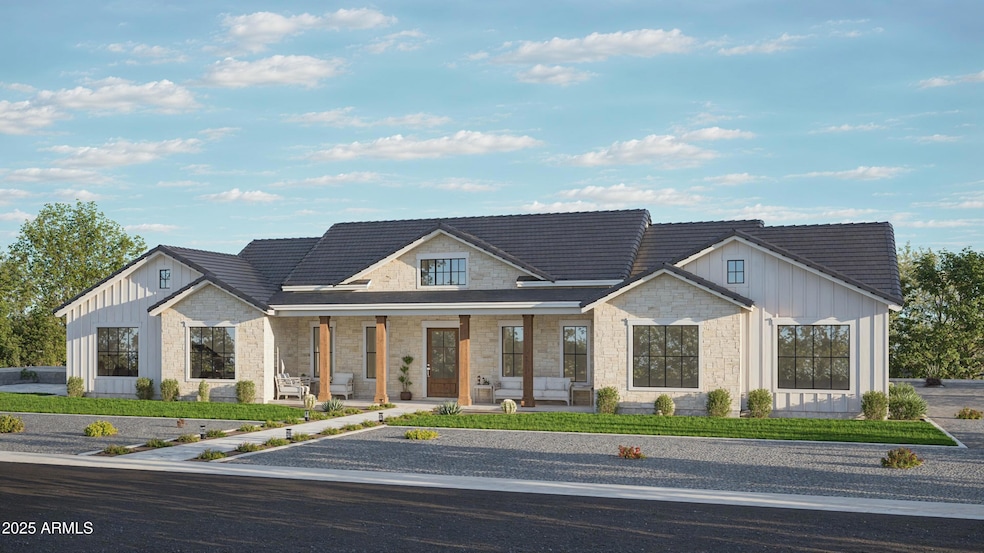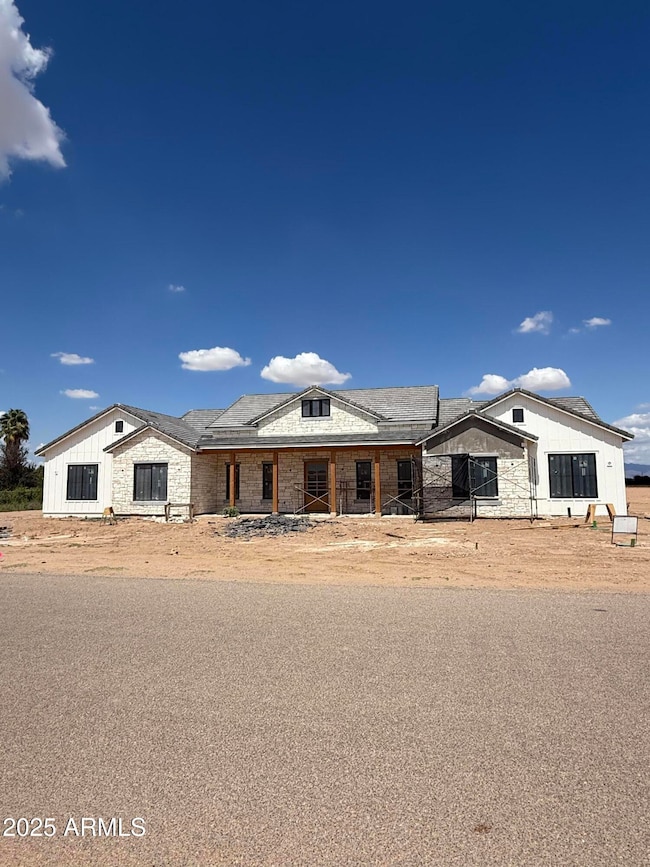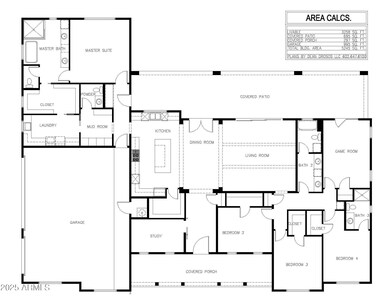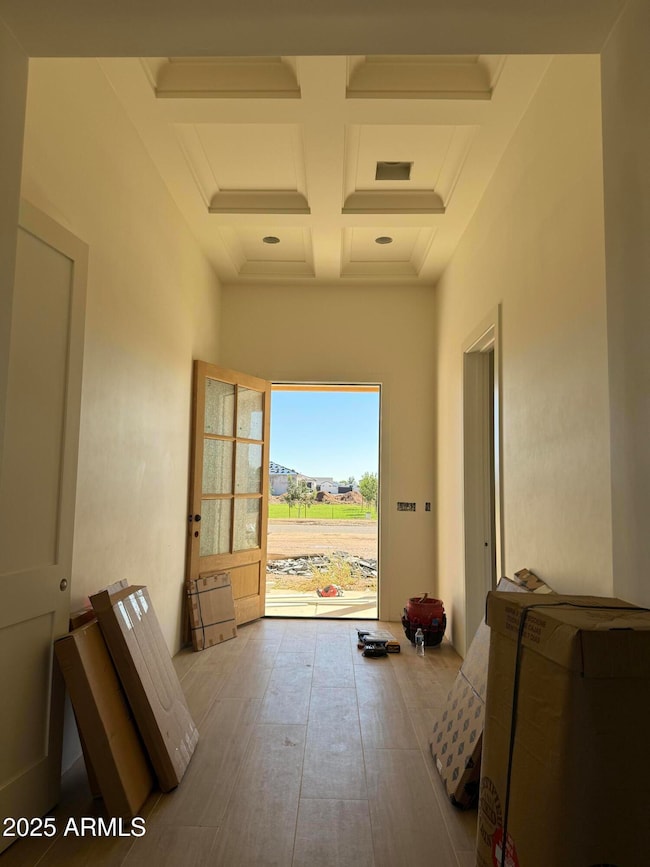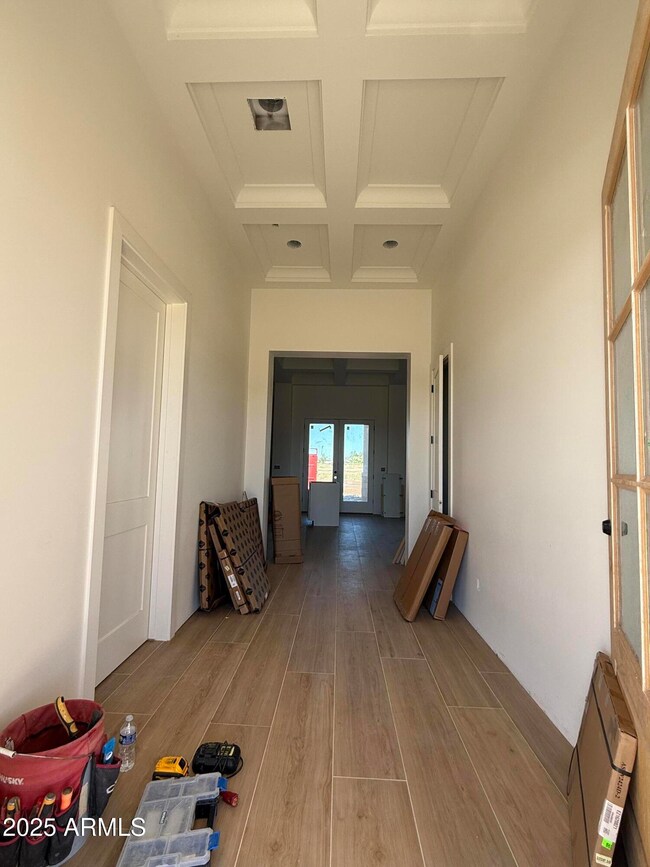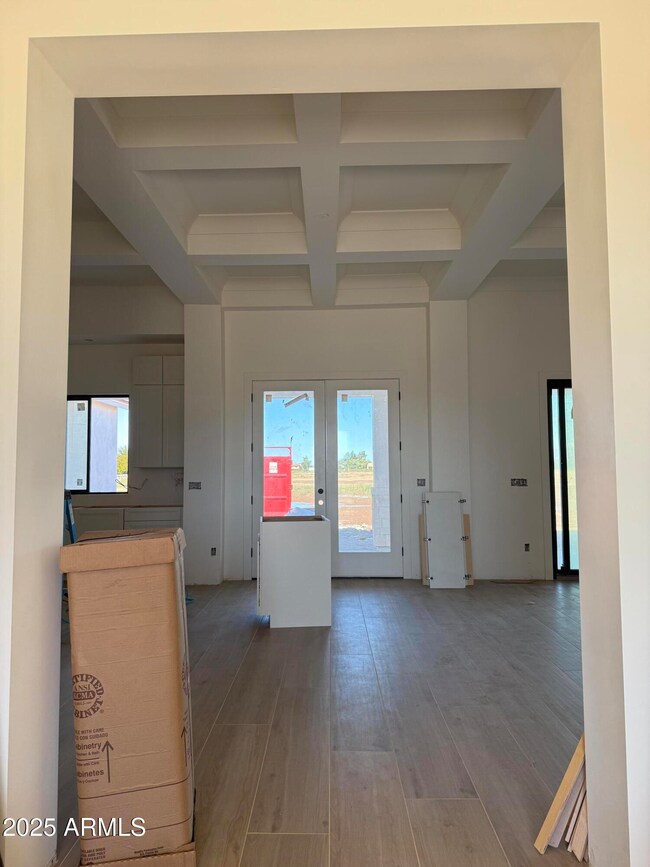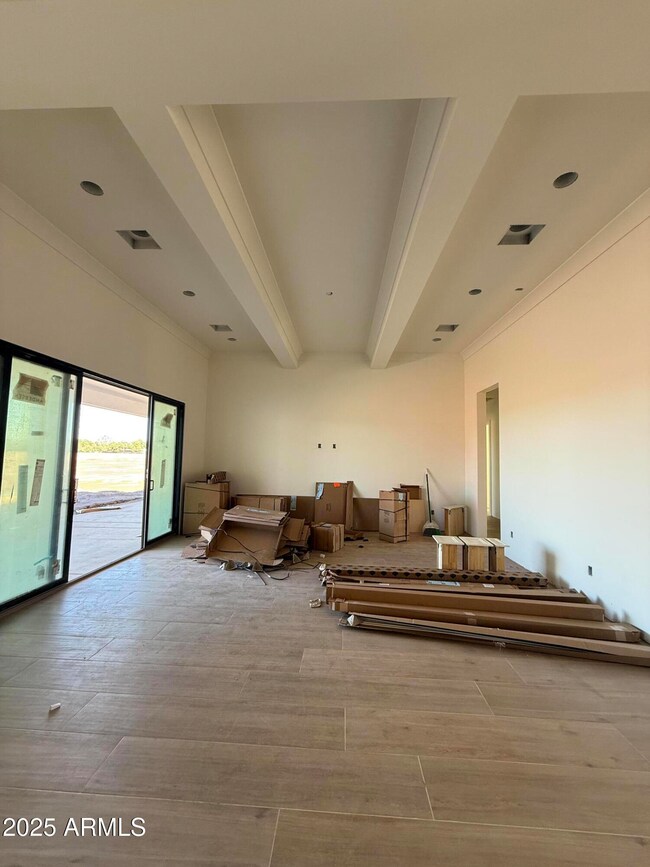NEW CONSTRUCTION
$925K PRICE INCREASE
3972 E Hash Knife Draw Rd San Tan Valley, AZ 85140
Estimated payment $6,656/month
Total Views
2,399
4
Beds
3.5
Baths
3,258
Sq Ft
$376
Price per Sq Ft
Highlights
- Horses Allowed On Property
- No HOA
- Dual Vanity Sinks in Primary Bathroom
- 1.25 Acre Lot
- Covered Patio or Porch
- Ducts Professionally Air-Sealed
About This Home
Welcome to your own piece of paradise in San Tan Valley, AZ! This stunning property offers a large 1.25 acre lot with no HOA restrictions. This home is currently under construction. Estimated to be complete by December 2025. Enjoy the tranquility of country living and mountain views while still being conveniently located near stores and amenities. The property has plenty of space for an RV garage or casita, animals and all your toys. Don't miss out on this rare opportunity to customize your perfect home in this desirable location.
Home Details
Home Type
- Single Family
Est. Annual Taxes
- $2,386
Year Built
- Built in 2025
Lot Details
- 1.25 Acre Lot
- Block Wall Fence
- Artificial Turf
- Front Yard Sprinklers
- Sprinklers on Timer
Parking
- 3 Car Garage
Home Design
- Home to be built
- Brick Exterior Construction
- Wood Frame Construction
- Spray Foam Insulation
- Concrete Roof
- Low Volatile Organic Compounds (VOC) Products or Finishes
- Stone Exterior Construction
- Stucco
Interior Spaces
- 3,258 Sq Ft Home
- 1-Story Property
- Ceiling height of 9 feet or more
- Ceiling Fan
- Washer and Dryer Hookup
Kitchen
- Electric Cooktop
- Built-In Microwave
- ENERGY STAR Qualified Appliances
- Kitchen Island
Bedrooms and Bathrooms
- 4 Bedrooms
- Primary Bathroom is a Full Bathroom
- 3.5 Bathrooms
- Dual Vanity Sinks in Primary Bathroom
- Bathtub With Separate Shower Stall
Accessible Home Design
- Roll-in Shower
- Accessible Hallway
- Doors are 32 inches wide or more
Eco-Friendly Details
- ENERGY STAR Qualified Equipment
- No or Low VOC Paint or Finish
Schools
- Magma Ranch K8 Elementary And Middle School
- Florence High School
Utilities
- Ducts Professionally Air-Sealed
- Central Air
- Heating Available
- Septic Tank
- High Speed Internet
Additional Features
- Covered Patio or Porch
- Horses Allowed On Property
Community Details
- No Home Owners Association
- Association fees include no fees
- Built by DK Builders
- New, Unknown Subdivision
Listing and Financial Details
- Tax Lot P
- Assessor Parcel Number 104-55-006-P
Map
Create a Home Valuation Report for This Property
The Home Valuation Report is an in-depth analysis detailing your home's value as well as a comparison with similar homes in the area
Home Values in the Area
Average Home Value in this Area
Property History
| Date | Event | Price | List to Sale | Price per Sq Ft |
|---|---|---|---|---|
| 06/07/2025 06/07/25 | Price Changed | $1,225,000 | +308.3% | $376 / Sq Ft |
| 01/31/2025 01/31/25 | For Sale | $300,000 | -- | $92 / Sq Ft |
Source: Arizona Regional Multiple Listing Service (ARMLS)
Source: Arizona Regional Multiple Listing Service (ARMLS)
MLS Number: 6813953
Nearby Homes
- 4017 E Bud Ln
- 3877 E Hash Knife Draw Rd
- 3738 E Hash Knife Draw Rd
- 35809 N Evermore Madison St
- 4072 E Weston Ln
- 3077 E Tie Down Dr
- 3734 E Weston Ln
- 3782 E Weston Ln
- 0 E Weston Ln Unit E-4 6893527
- 0 E Weston Ln Unit E-3
- 0 E Weston Ln Unit 2
- 0 E Weston Ln
- 0 E Weston Ln Unit A-2 6917147
- 0 E Sage Brush Ave Unit Y 6897348
- 3519 E Aspen Ct
- 0 N Hanging Tree St Unit 6720671
- 0 N Hanging Tree St Unit A 6720684
- 3989 E Freeman Ln
- 3722 E Haflinger Rd
- Larkmead Plan at Soleo - Alston
- 2754 E Tie Down Dr
- 3791 E Sandoval Dr
- 4408 E Hackney Rd
- 35284 N Breezy Ln
- 5507 E Mearn Rd
- 5647 E Axle Ln
- 2994 E Barrel Race Rd
- 35024 N Palm Dr
- 1674 E Azafran Trail
- 2968 E Lucky Horseshoe Ln
- 36965 N Crucillo Dr
- 2336 Homesteaders Rd
- 1732 E Vesper Trail
- 1361 E Ryan Rd
- 1618 E Daniella Dr
- 678 E Cobble Stone Dr
- 1465 E Daniella Dr
- 1621 E Jacob St Unit 5
- 741 E La Palta St
- 37754 N Sandy Dr
