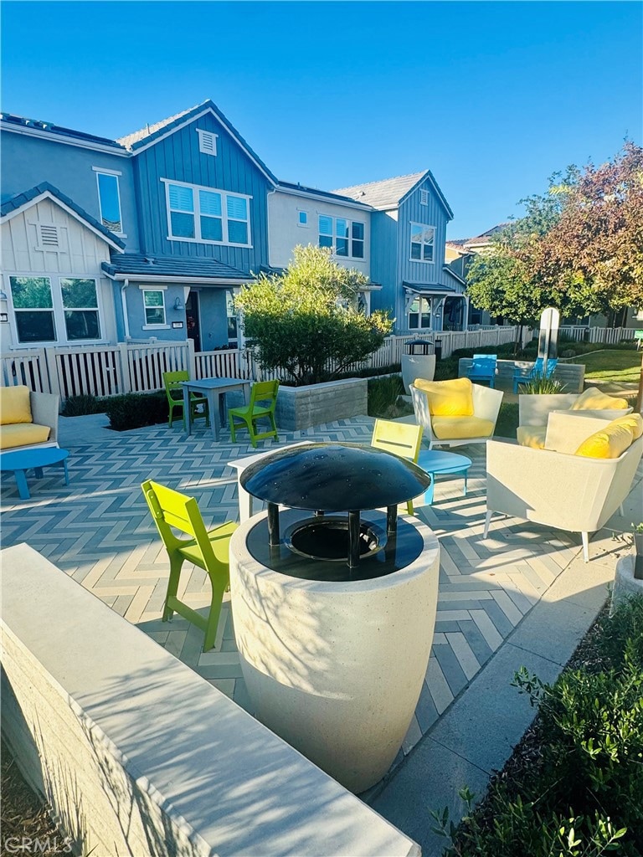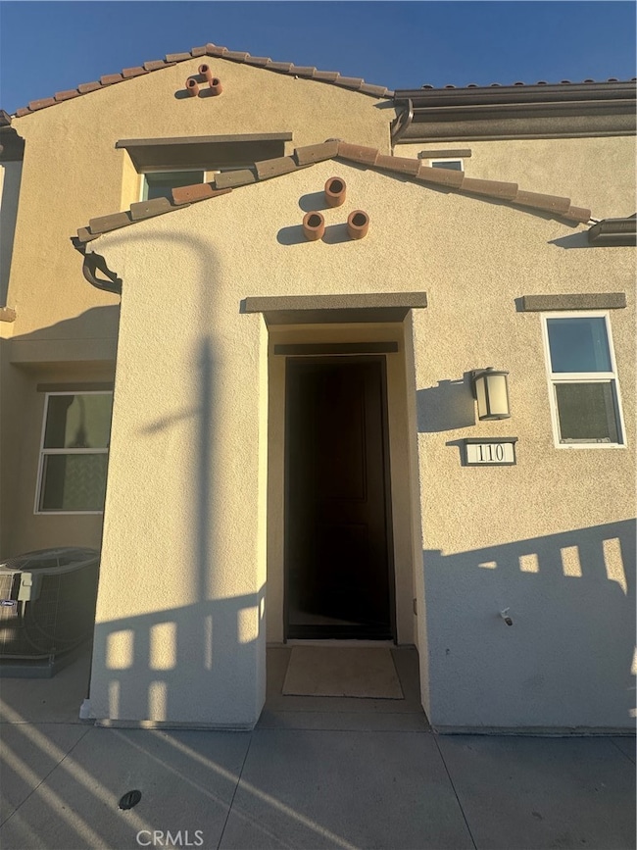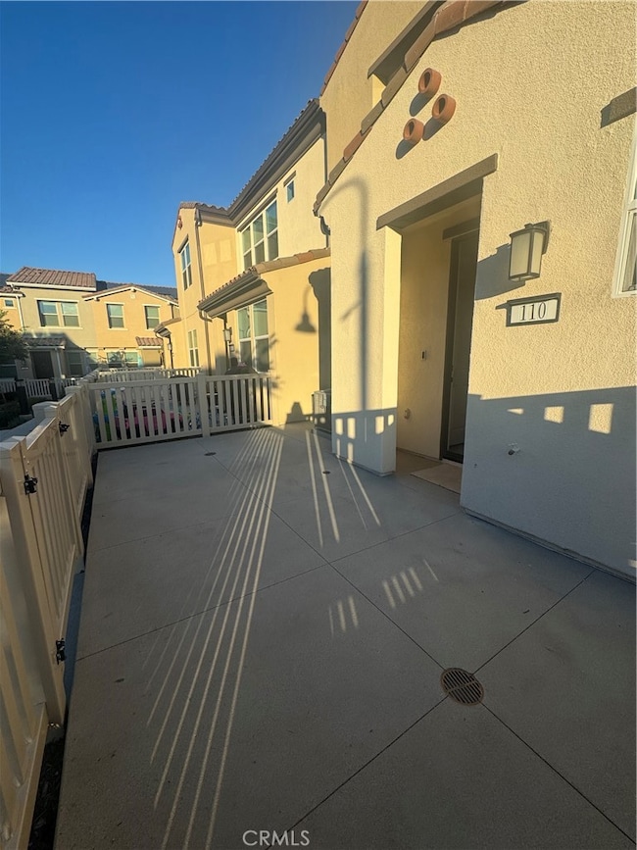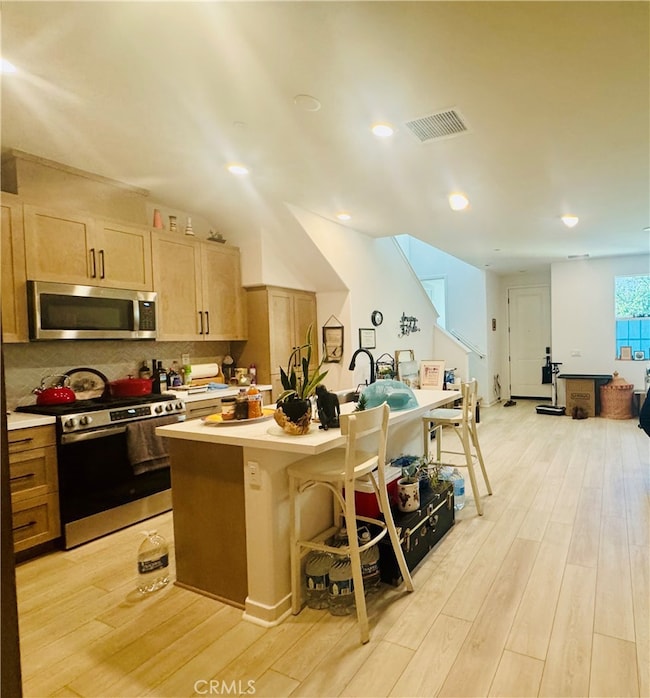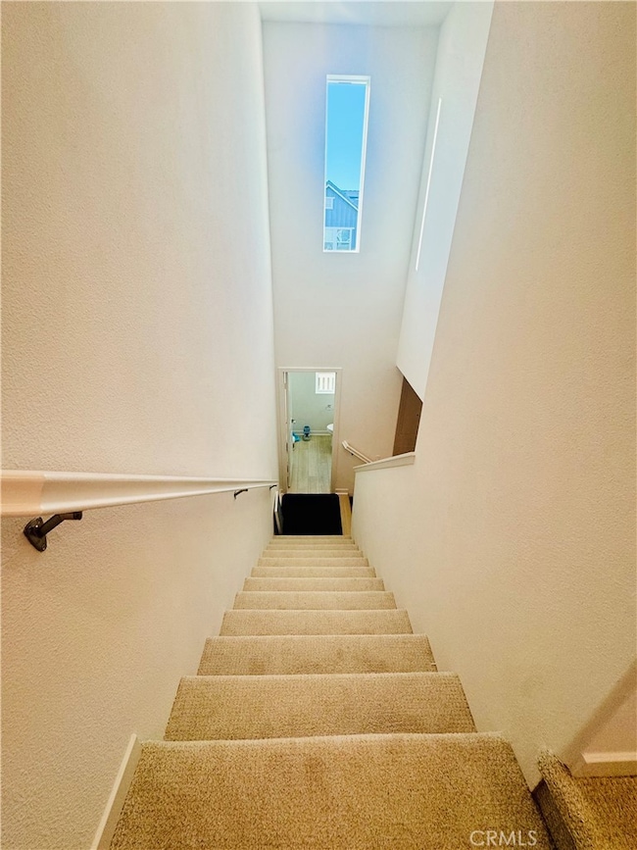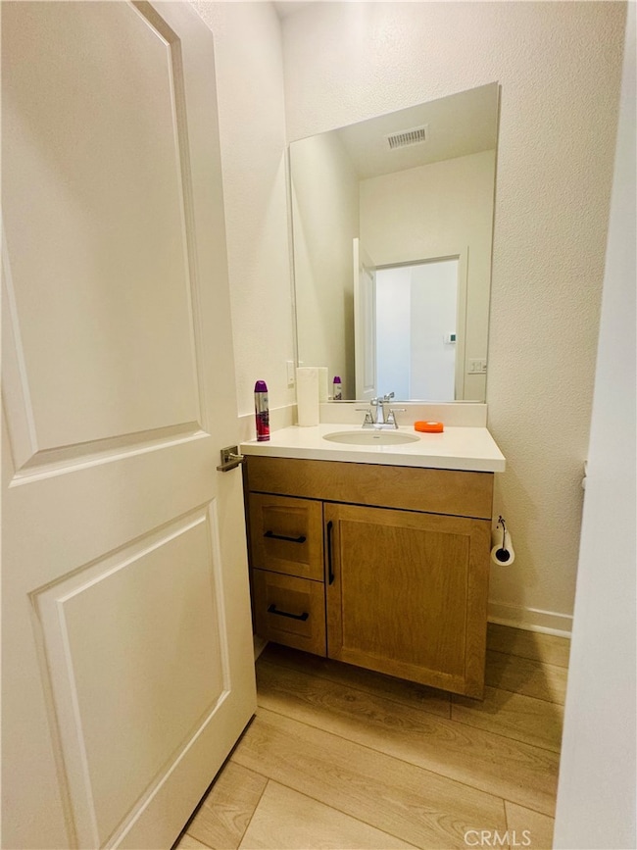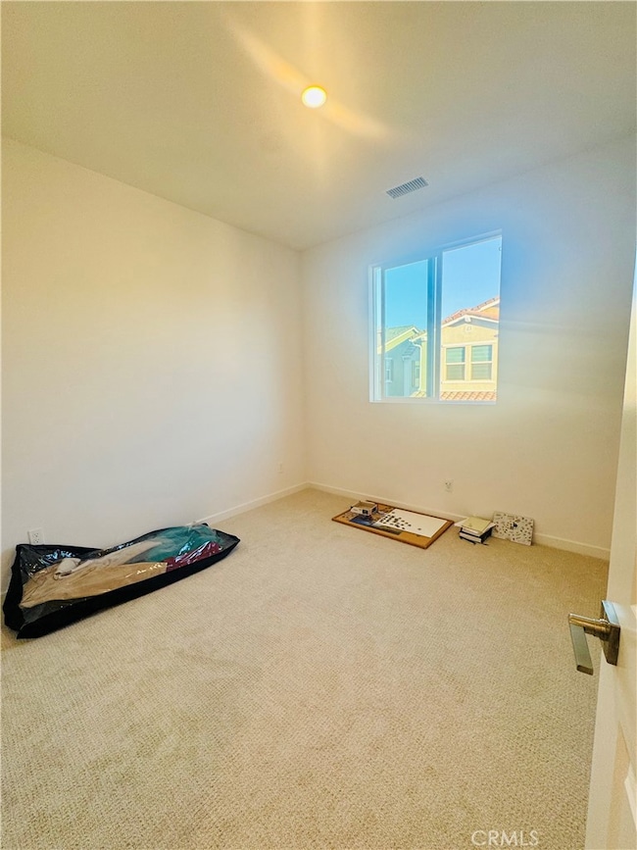3972 Lavine Way Unit 110 Corona, CA 92883
The Retreat NeighborhoodHighlights
- Fitness Center
- New Construction
- Solar Power System
- El Cerrito Middle School Rated A-
- Spa
- Gated Community
About This Home
Stunning townhome in the coveted Averly at Bedford community. This beautifully designed home offers an open-concept floor plan with a chef-inspired kitchen, high-end finishes, and an expansive master suite with a luxurious en-suite bathroom. Enjoy smart-home features, recessed lighting, and abundant natural light throughout. Residents have access to resort-style amenities including a clubhouse, pool, spa, and BBQ areas. Just minutes from shopping, dining, and entertainment, this home offers both convenience and luxury living.
Listing Agent
Keller Williams Realty Brokerage Phone: 951-852-8074 License #02127747 Listed on: 11/20/2025

Townhouse Details
Home Type
- Townhome
Est. Annual Taxes
- $1,541
Year Built
- Built in 2023 | New Construction
Lot Details
- 995 Sq Ft Lot
- Property fronts a private road
- Two or More Common Walls
- Vinyl Fence
Parking
- 2 Car Attached Garage
Home Design
- Contemporary Architecture
- Entry on the 1st floor
- Turnkey
- Slab Foundation
- Concrete Perimeter Foundation
Interior Spaces
- 1,307 Sq Ft Home
- 2-Story Property
- Insulated Windows
- Insulated Doors
- Living Room
- Family or Dining Combination
- City Lights Views
- Security Lights
Kitchen
- Breakfast Bar
- Gas Range
- Microwave
- Dishwasher
Flooring
- Carpet
- Laminate
Bedrooms and Bathrooms
- 3 Bedrooms
- All Upper Level Bedrooms
- Makeup or Vanity Space
- Bathtub with Shower
- Walk-in Shower
- Exhaust Fan In Bathroom
Laundry
- Laundry Room
- Laundry on upper level
- Gas And Electric Dryer Hookup
Eco-Friendly Details
- Solar Power System
- Solar owned by seller
Outdoor Features
- Spa
- Patio
- Exterior Lighting
- Front Porch
Utilities
- Central Heating and Cooling System
- Standard Electricity
- Tankless Water Heater
Listing and Financial Details
- Security Deposit $3,700
- Rent includes association dues
- 12-Month Minimum Lease Term
- Available 12/1/25
- Tax Lot 40
- Tax Tract Number 37644
- Assessor Parcel Number 279541087
Community Details
Overview
- Property has a Home Owners Association
- 103 Units
- Averly At Bedford Association
Amenities
- Community Barbecue Grill
- Clubhouse
Recreation
- Fitness Center
- Community Pool
- Community Spa
- Park
- Dog Park
Pet Policy
- Call for details about the types of pets allowed
- Pet Deposit $500
Security
- Gated Community
- Fire and Smoke Detector
Map
Source: California Regional Multiple Listing Service (CRMLS)
MLS Number: IG25260090
APN: 279-541-087
- 2578 Sprout Ln
- 3942 106 Lavine
- 2561 Sprout Ln
- 2543 Sprout Ln
- 2584 Sprout Ln
- 3934 Lavine Way Unit 108
- Plan 3 at Bedford - Wyatt
- Plan 2 at Bedford - Wyatt
- Plan 1 at Bedford - Wyatt
- Plan 2 at Bedford - Averly
- Plan 1 at Bedford - Averly
- 4056 Spring Haven Ln
- 2239 Melogold Way
- Aveline Plan at Bedford - Arden at Bedford
- Alders Plan at Bedford - Arden at Bedford
- Abbey Plan at Bedford - Arden at Bedford
- 2933 Bridgetide Rd
- 2809 Bridgetide Rd
- 3820 Crossen Dr
- Plan 2 at Bedford - Sawyer
- 2640 Sprout Ln Unit 104
- 4167 Horvath St Unit 106
- 4235 Horvath St
- 4120 Forest Highlands Cir
- 4260 Powell Way
- 2708 Blue Springs Dr
- 4216 Windspring St
- 4433 Owens St Unit 102
- 2804 Fashion Dr
- 4515 Garden City Ln
- 19995 Layton St
- 19789 Evelyn St
- 4593 Temescal Canyon Rd
- 19380 Quebec Ave
- 3308 Willow Park Cir
- 3682 Grovedale St
- 1025 Viewpointe Ln
- 23053 Canyon Hills Dr
- 2155 Begley Cir
- 922 Armata Dr
