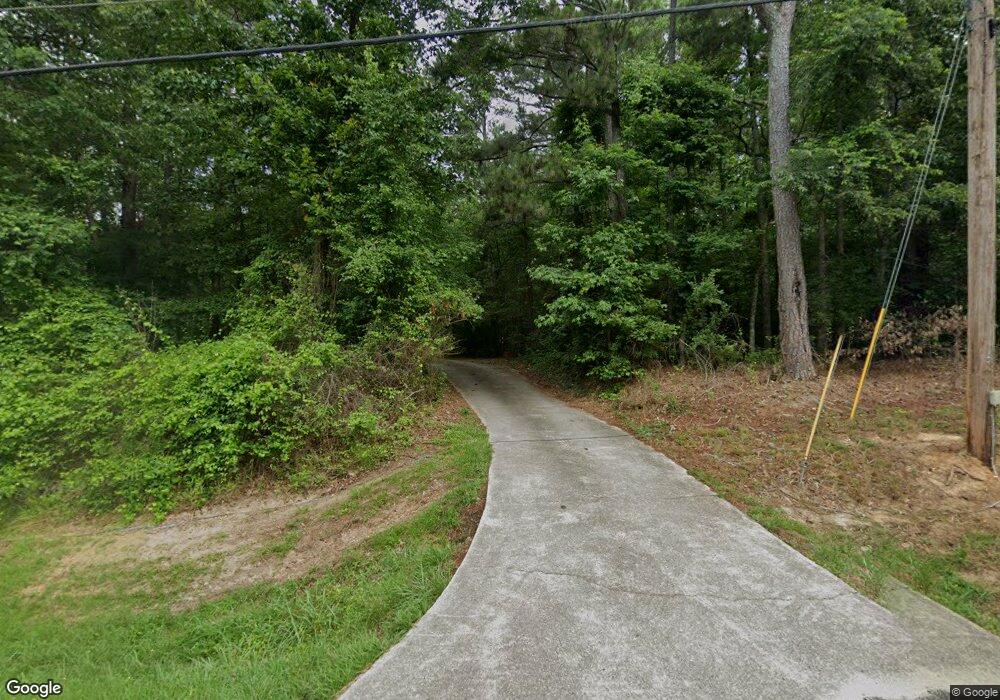
$1,100,000
- 3 Beds
- 2 Baths
- 1,400 Sq Ft
- 3964 Hamilton Mill Rd
- Buford, GA
Charming Homeplace on 3 Acres in Buford City School District Nestled on a generous 3-Acre parcel this inviting residence offers the perfect blend of privacy and convenience, located in the sought after BUFORD CITY SCHOOL System. This well maintained home offers 3 bedrooms and 2 full bathrooms. This floor plan offers a cozy family room and eat in kitchen that serves as the heart of the home.
Paula Agan EXP Realty, LLC.
