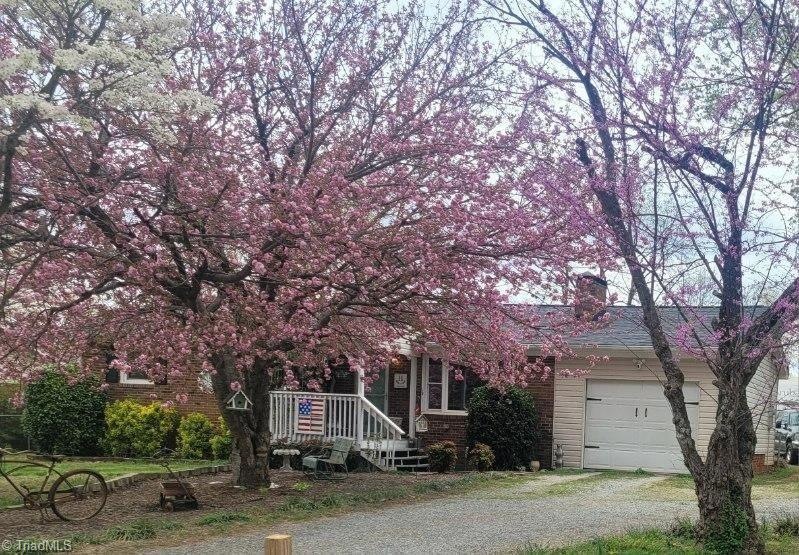
3972 Shadydale Acres Ln Trinity, NC 27370
Estimated payment $1,575/month
Highlights
- Wood Flooring
- Porch
- Detached Carport Space
- No HOA
- 4 Car Attached Garage
- Outdoor Storage
About This Home
Absolutely precious 3 bedroom home.It's situated on a spacious lot,offering plenty of outdoor room.In addition to the home,there's a garage and the added convenience of 2 two carports and two sheds, providing ample covered parking.Inside, you'll find beautiful real hardwood floors in most of the home,adding to its charm and character.The primary bedroom has been thoughtfully extended,(unpermitted-sq footage 176.7 not included in total)creating a spacious retreat.The refrigerator, freezer, and washer/dryer are all included with the property, along with the sheds in the yard. The outdoor space is fantastic, with plenty of room to add a pool. You'll also find a great deck,a lovely garden area and a patio in the back,perfect for enjoying the outdoors.The home has also been recently painted,giving it a fresh and well-maintained feel.Recent hook up to city sewer but enjoy county tax rates. Agent will share Home inspection
Home Details
Home Type
- Single Family
Est. Annual Taxes
- $1,290
Year Built
- Built in 1965
Lot Details
- 0.51 Acre Lot
- Lot Dimensions are 228 x 98 x 228 x 96
- Partially Fenced Property
- Level Lot
- Property is zoned R-40
Parking
- 4 Car Attached Garage
- Detached Carport Space
- Driveway
Home Design
- Brick Exterior Construction
- Vinyl Siding
Interior Spaces
- 1,378 Sq Ft Home
- Property has 1 Level
- Ceiling Fan
- Great Room with Fireplace
- Dishwasher
- Dryer Hookup
Flooring
- Wood
- Laminate
Bedrooms and Bathrooms
- 3 Bedrooms
Outdoor Features
- Outdoor Storage
- Porch
Schools
- Trinity High School
Utilities
- Central Air
- Heat Pump System
- Electric Water Heater
Community Details
- No Home Owners Association
- Shadydale Acres Subdivision
Listing and Financial Details
- Tax Lot 7
- Assessor Parcel Number 6796499714
- 1% Total Tax Rate
Map
Home Values in the Area
Average Home Value in this Area
Tax History
| Year | Tax Paid | Tax Assessment Tax Assessment Total Assessment is a certain percentage of the fair market value that is determined by local assessors to be the total taxable value of land and additions on the property. | Land | Improvement |
|---|---|---|---|---|
| 2024 | $1,290 | $165,720 | $44,520 | $121,200 |
| 2023 | $1,290 | $165,720 | $44,520 | $121,200 |
| 2022 | $988 | $105,560 | $20,310 | $85,250 |
| 2021 | $988 | $105,560 | $20,310 | $85,250 |
| 2020 | $988 | $105,560 | $20,310 | $85,250 |
| 2019 | $898 | $95,830 | $20,310 | $75,520 |
| 2018 | $918 | $95,280 | $20,310 | $74,970 |
| 2016 | $892 | $95,277 | $20,310 | $74,967 |
| 2015 | $894 | $95,277 | $20,310 | $74,967 |
| 2014 | $894 | $95,277 | $20,310 | $74,967 |
Property History
| Date | Event | Price | Change | Sq Ft Price |
|---|---|---|---|---|
| 08/12/2025 08/12/25 | Pending | -- | -- | -- |
| 07/02/2025 07/02/25 | For Sale | $269,900 | 0.0% | $196 / Sq Ft |
| 06/27/2025 06/27/25 | Off Market | $269,900 | -- | -- |
| 05/30/2025 05/30/25 | For Sale | $269,900 | +86.1% | $196 / Sq Ft |
| 06/16/2021 06/16/21 | Off Market | $145,000 | -- | -- |
| 07/16/2019 07/16/19 | Sold | $145,000 | -- | $121 / Sq Ft |
Purchase History
| Date | Type | Sale Price | Title Company |
|---|---|---|---|
| Warranty Deed | $145,000 | None Available | |
| Special Warranty Deed | $67,000 | -- | |
| Trustee Deed | $71,795 | -- |
Mortgage History
| Date | Status | Loan Amount | Loan Type |
|---|---|---|---|
| Open | $121,000 | New Conventional | |
| Previous Owner | $60,300 | Purchase Money Mortgage | |
| Previous Owner | $74,400 | Unknown |
Similar Homes in Trinity, NC
Source: Triad MLS
MLS Number: 1182595
APN: 6796-49-9714
- COLUMBIA Plan at Steeplegate Village
- WILMINGTON Plan at Steeplegate Village
- WINSTON Plan at Steeplegate Village
- ABERDEEN Plan at Steeplegate Village
- HAYDEN Plan at Steeplegate Village
- 6902 Bridlewood Dr
- 3846 Azalea Ln
- 6953 Saddlebred Dr
- 7008 Welborn Rd
- 6976 Saddlebred Dr
- 7013 Quarter Horse Dr
- 7030 Saddlebred Dr
- 7028 Saddlebred Dr
- 7027 Saddlebred Dr
- 7029 Saddlebred Dr
- 7024 Saddlebred Dr
- 3835 Colt Ct
- 3832 Colt Ct
- 3836 Colt Ct
- 3834 Colt Ct






