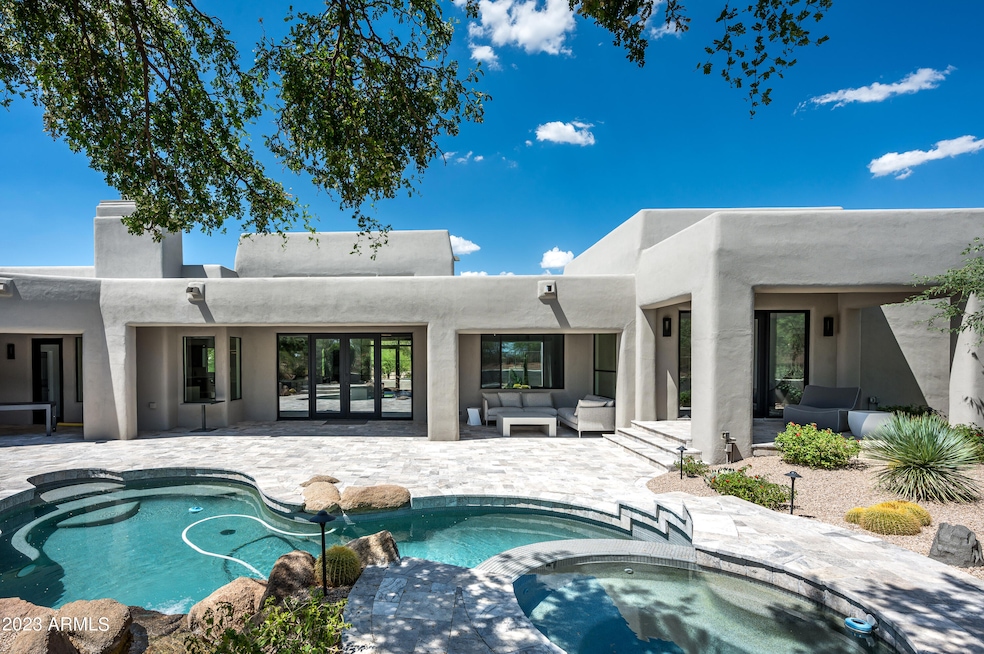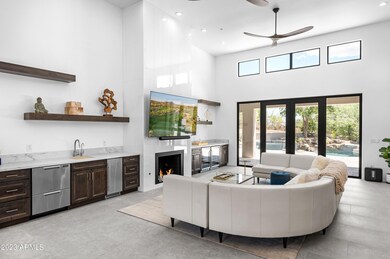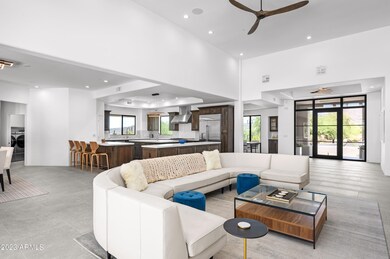39722 N 106th St Scottsdale, AZ 85262
Desert Mountain NeighborhoodHighlights
- Concierge
- Golf Course Community
- Gated with Attendant
- Black Mountain Elementary School Rated A-
- Fitness Center
- Heated Spa
About This Home
Absolutely stunning complete remodel in Desert Mountain. An open great room plan with a large fireplace light and bright. The gourmet kitchen features a large gas range, dual dishwashers, a 48 inch built in R/F, island w/prep sink & micro drawer, and two additional peninsulas. Breakfast area also has a fireplace open to great room. Formal dining room with access to breakfast terrace/ sunset patio. Three bedrooms with ensuite baths, office/den. Plenty of outdoor spaces to relax and enjoy the Arizona sun with BBQ and a pool bath / powder bath. Desert Mountain amenities are for members and members guest only. 30 day minimum rental is required.
Listing Agent
Russ Lyon Sotheby's International Realty License #SA569108000 Listed on: 08/07/2023

Home Details
Home Type
- Single Family
Year Built
- Built in 1992
Lot Details
- 0.63 Acre Lot
- Private Streets
- Desert faces the front and back of the property
- Wrought Iron Fence
- Private Yard
Parking
- 3 Car Garage
- Side or Rear Entrance to Parking
Home Design
- Contemporary Architecture
- Wood Frame Construction
- Built-Up Roof
- Stucco
Interior Spaces
- 3,400 Sq Ft Home
- 1-Story Property
- Furnished
- Ceiling Fan
- Gas Fireplace
- Family Room with Fireplace
- 2 Fireplaces
- Tile Flooring
- Mountain Views
- Smart Home
Kitchen
- Breakfast Area or Nook
- Breakfast Bar
- Gas Cooktop
- Built-In Microwave
- Kitchen Island
Bedrooms and Bathrooms
- 3 Bedrooms
- Primary Bathroom is a Full Bathroom
- 3.5 Bathrooms
- Bathtub With Separate Shower Stall
Laundry
- Laundry in unit
- Dryer
- Washer
Pool
- Heated Spa
- Heated Pool
Outdoor Features
- Balcony
- Covered Patio or Porch
- Built-In Barbecue
Schools
- Black Mountain Elementary School
- Sonoran Trails Middle School
- Cactus Shadows High School
Utilities
- Central Air
- Heating System Uses Natural Gas
Listing and Financial Details
- Rent includes electricity, gas, water, utility caps apply, sewer, repairs, rental tax, pool service - full, linen, gardening service, garbage collection, dishes
- 1-Month Minimum Lease Term
- Tax Lot 94
- Assessor Parcel Number 219-56-094
Community Details
Overview
- Property has a Home Owners Association
- Desert Mtn Owners Association, Phone Number (480) 635-5600
- Desert Mountain Subdivision
Recreation
- Golf Course Community
- Tennis Courts
- Pickleball Courts
- Fitness Center
- Community Pool
- Community Spa
- Bike Trail
Pet Policy
- No Pets Allowed
Additional Features
- Concierge
- Gated with Attendant
Map
Property History
| Date | Event | Price | List to Sale | Price per Sq Ft | Prior Sale |
|---|---|---|---|---|---|
| 10/06/2023 10/06/23 | For Rent | $20,000 | 0.0% | -- | |
| 09/29/2023 09/29/23 | Off Market | $20,000 | -- | -- | |
| 08/07/2023 08/07/23 | For Rent | $20,000 | 0.0% | -- | |
| 05/31/2023 05/31/23 | Sold | $2,220,000 | -4.5% | $597 / Sq Ft | View Prior Sale |
| 05/07/2023 05/07/23 | Pending | -- | -- | -- | |
| 05/06/2023 05/06/23 | For Sale | $2,325,000 | 0.0% | $625 / Sq Ft | |
| 05/06/2023 05/06/23 | Off Market | $2,325,000 | -- | -- | |
| 04/18/2023 04/18/23 | Price Changed | $2,325,000 | -0.6% | $625 / Sq Ft | |
| 04/07/2023 04/07/23 | Price Changed | $2,340,000 | -0.4% | $629 / Sq Ft | |
| 03/08/2023 03/08/23 | Price Changed | $2,350,000 | -1.1% | $632 / Sq Ft | |
| 02/22/2023 02/22/23 | Price Changed | $2,375,000 | -1.0% | $638 / Sq Ft | |
| 02/10/2023 02/10/23 | Price Changed | $2,399,000 | 0.0% | $645 / Sq Ft | |
| 12/27/2022 12/27/22 | Price Changed | $2,400,000 | -1.0% | $645 / Sq Ft | |
| 12/10/2022 12/10/22 | Price Changed | $2,425,000 | -1.0% | $652 / Sq Ft | |
| 12/05/2022 12/05/22 | For Sale | $2,450,000 | +129.0% | $659 / Sq Ft | |
| 04/30/2021 04/30/21 | Sold | $1,070,000 | -17.4% | $290 / Sq Ft | View Prior Sale |
| 04/13/2021 04/13/21 | Pending | -- | -- | -- | |
| 02/02/2021 02/02/21 | For Sale | $1,295,000 | -- | $350 / Sq Ft |
Source: Arizona Regional Multiple Listing Service (ARMLS)
MLS Number: 6589475
APN: 219-56-094
- 39878 N 105th Way
- 39494 N 105th St Unit 74
- 39493 N 107th Way
- 39397 N 107th Way Unit 47
- 39373 N 107th Way
- 39330 N 107th Way
- 10626 E Palo Brea Dr
- 10336 E Chia Way
- 40198 N 105th Place Unit 11
- 10320 E Filaree Ln
- 39253 N 104th Place
- 10460 E Palo Brea Dr
- 10308 E Filaree Ln Unit Grey Fox 32
- 39221 N 104th Place Unit 10
- 10791 E Graythorn Dr
- 10260 E Filaree Ln
- 40274 N 105th Place
- 10699 E Fernwood Ln Unit 20
- 10651 E Fernwood Ln
- 10381 E Loving Tree Ln
- 39658 N 106th St
- 39640 N 104th St
- 40057 N 107th St
- 10418 E Groundcherry Ln
- 39677 N 107th Way
- 40199 N 105th Place
- 10687 E Fernwood Ln
- 10191 E Filaree Ln
- 10663 E Fernwood Ln
- 10397 E Loving Tree Ln
- 10507 E Fernwood Ln
- 10214 E Old Trail Rd
- 10277 E Nolina Trail
- 39096 N 102nd Way
- 39750 N 100th St Unit 10
- 10111 E Graythorn Dr
- 40053 N 111th Place Unit 45
- 10989 E Taos Dr
- 10071 E Graythorn Dr
- 11166 E Prospect Point Dr






