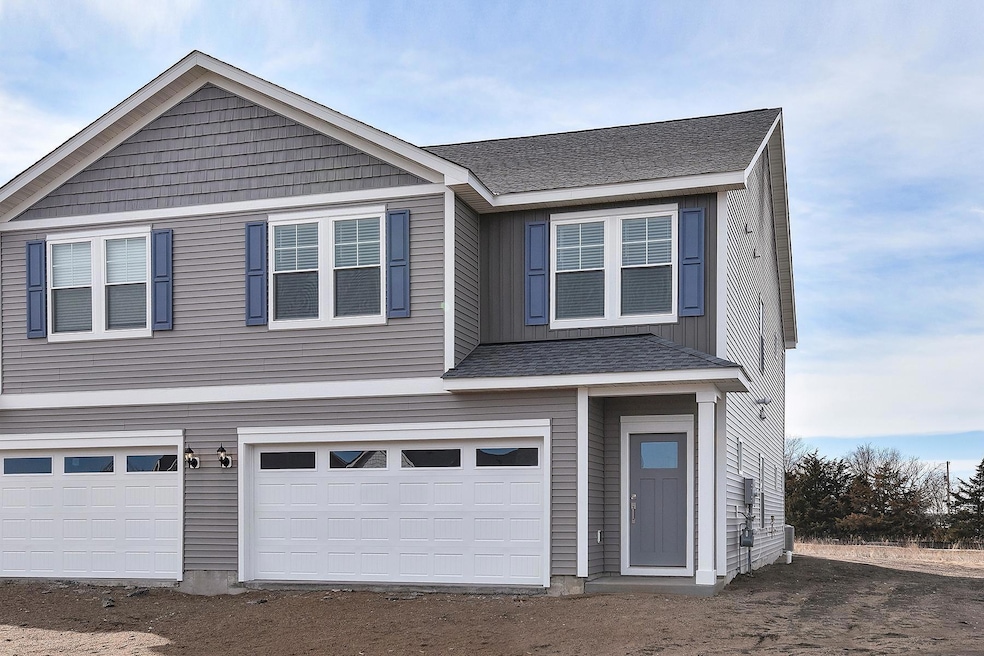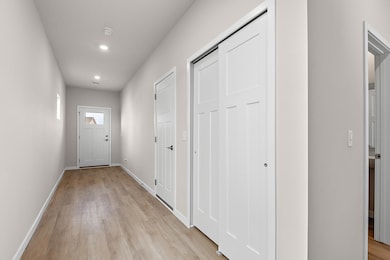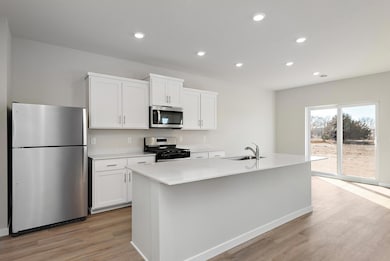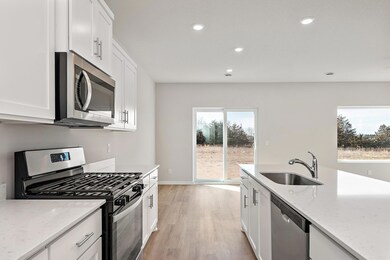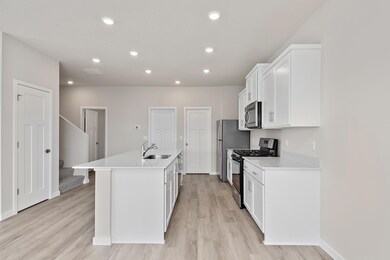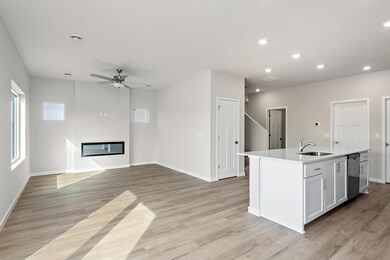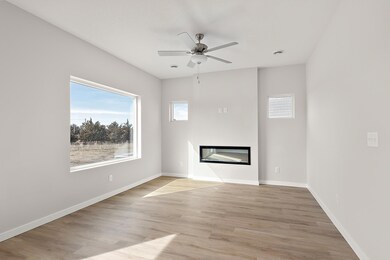39723 Fallbrook Ave North Branch, MN 55056
Estimated payment $2,288/month
Highlights
- New Construction
- 2 Car Attached Garage
- Laundry Room
- Loft
- Soaking Tub
- ENERGY STAR Qualified Appliances
About This Home
Ask us about our $15,000 flex cash good with any lender! Welcome to the Mayfield plan, a breathtaking two-story masterpiece that welcomes you with elegance and style. As you step into this home, you'll be guided through a charming foyer that opens to a generously sized family room, seamlessly connected to a dedicated dining area. The kitchen is a chef’s dream, featuring luxurious quartz countertops, ample cabinetry, and modern appliances that make cooking a delight. Upstairs, you'll find a thoughtfully designed layout that places all the bedrooms together for added privacy and convenience with the addition of the loft too. The expansive primary suite is a true retreat, complete with an upgraded primary bathroom that includes a glass-enclosed shower, a soaking tub, a dual sink stunning vanity, and a spacious walk-in closet. In addition, there are three well-sized secondary bedrooms that offer comfort and versatility. This home also includes 1.5 additional bathrooms, ensuring ample facilities for both family and guests.
Townhouse Details
Home Type
- Townhome
Est. Annual Taxes
- $663
Year Built
- Built in 2025 | New Construction
Lot Details
- 4,487 Sq Ft Lot
- Lot Dimensions are 33x124x35x124
HOA Fees
- $125 Monthly HOA Fees
Parking
- 2 Car Attached Garage
- Garage Door Opener
Home Design
- Architectural Shingle Roof
- Vinyl Siding
Interior Spaces
- 2,072 Sq Ft Home
- 2-Story Property
- Electric Fireplace
- Family Room
- Dining Room
- Loft
Kitchen
- Range
- Microwave
- Dishwasher
- ENERGY STAR Qualified Appliances
- Disposal
Bedrooms and Bathrooms
- 4 Bedrooms
- En-Suite Bathroom
- Soaking Tub
Laundry
- Laundry Room
- Washer and Dryer Hookup
Unfinished Basement
- Drainage System
- Drain
- Natural lighting in basement
Eco-Friendly Details
- Air Exchanger
Utilities
- Forced Air Heating and Cooling System
- 200+ Amp Service
- Electric Water Heater
Community Details
- Association fees include lawn care, snow removal
- Verde Property Management Association, Phone Number (651) 243-5363
- Meadows North Community
- Meadows North Subdivision
Listing and Financial Details
- Assessor Parcel Number 110087432
Map
Home Values in the Area
Average Home Value in this Area
Tax History
| Year | Tax Paid | Tax Assessment Tax Assessment Total Assessment is a certain percentage of the fair market value that is determined by local assessors to be the total taxable value of land and additions on the property. | Land | Improvement |
|---|---|---|---|---|
| 2024 | $586 | $45,100 | $0 | $0 |
| 2023 | $586 | $45,000 | $45,000 | $0 |
| 2022 | $30 | $45,000 | $45,000 | $0 |
| 2021 | $30 | $1,600 | $0 | $0 |
Property History
| Date | Event | Price | List to Sale | Price per Sq Ft |
|---|---|---|---|---|
| 11/07/2025 11/07/25 | For Sale | $399,900 | -- | $193 / Sq Ft |
Source: NorthstarMLS
MLS Number: 6815351
APN: 11-00874-32
- 39729 Fallbrook Ave
- 39743 Fallbrook Ave
- 39749 Fallbrook Ave
- 39746 Fallbrook Ave
- 39765 Fallbrook Ave
- 39726 Fallbrook Ave
- 39773 Fallbrook Ave
- 39730 Fallbrook Ave
- 39787 Fallbrook Ave
- 39744 Fawn Ave
- 39793 Fallbrook Ave
- 5372 397th St
- 39781 Fawn Ave
- 5368 397th St
- 5354 397th St
- 5338 397th St
- 5328 397th St
- 39879 Fallbrook Ave
- 5324 397th St
- 5314 397th St
- 6495 Ash St
- 5385 385th St
- 7348 384th Ct
- 6717 Old Sawmill Rd Unit 114
- 6717 Old Sawmill Rd Unit 110
- 2339 8th Ln SE
- 906 Taft St S
- 2200 4th Ln SE
- 2130 4th Ln SE
- 1955 10th Ave SE
- 2100 4th Ln SE
- 2030 4th Ln SE
- 2020 4th Ln SE
- 23154 E Martin Lake Dr NE
- 1000 Opportunity Blvd S
- 1906 6th Ln SE
- 2415 319th Ln NE
- 1101 Pioneer Trail SE
- 2117 Cleveland Ln S
- 1920 Old Main St S
