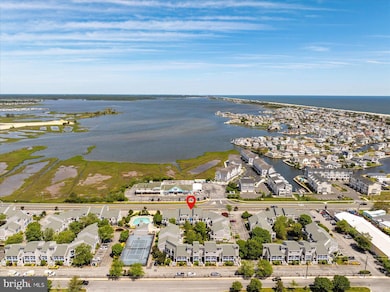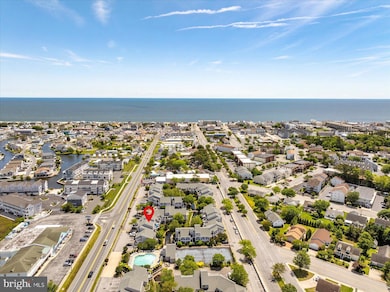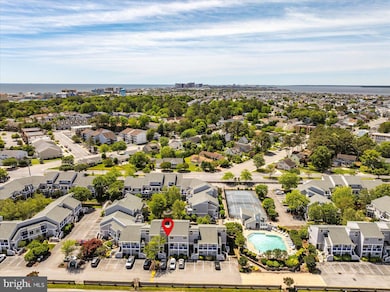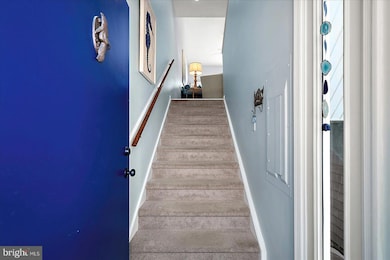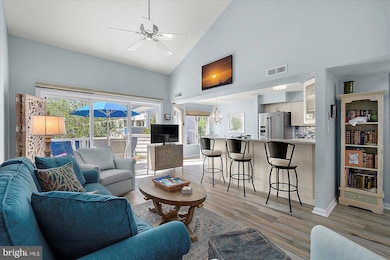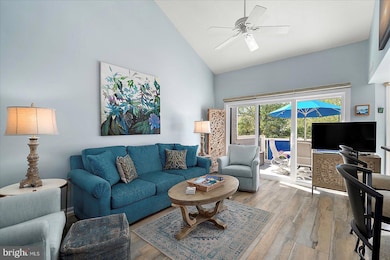
39724 E Sun Dr Unit 226 Fenwick Island, DE 19944
Estimated payment $3,549/month
Highlights
- Open Floorplan
- Creek or Stream View
- Stream or River on Lot
- Phillip C. Showell Elementary School Rated A-
- Coastal Architecture
- Water Fountains
About This Home
Coastal styled 3 bedroom, 2 bath townhome located near Fenwick Island. This East of the Sun unit is ideally located within walking distance to Fenwick Island and Ocean City beaches offering a spacious and inviting retreat for beach and coastal enthusiasts. Thoughtfully upgraded since their ownership in 2018, you will find new flooring, with stunning wide plank wood look tile, new kitchen cabinets (soft closing and under cabinet lighting), new quartz counter tops and backsplash, and most appliances replaced with stainless steel appliances. The bathrooms received enhancements including tile flooring, updated vanities, and new toilets. The old shower was removed and replaced with a tiled walk-in shower and an upscale glass door. They have replaced 2 sets of sliding glass doors, one with custom remote-controlled shades. Additionally, a new front door was installed, a storm door was added and the entire unit re-painted plus upgraded the window treatments with custom darkening shades in the upstairs bedrooms.
Step inside and you will love the light and open feel with the vaulted ceiling, charming living room opening to kitchen and dining area that expands out to the balcony with lovely views of the waterways, fountains, and landscaping. From your front facing bedrooms and loft you will enjoy bay views. This unit will not disappoint! Whether you are seeking a permanent residence, a vacation getaway, or an investment opportunity (Weekly rentals allowed), this well cared for and loved home is sure to exceed your expectations. East of Sun offers pool, tennis and pickleball, walk to beach, reserve and overflow parking.
Townhouse Details
Home Type
- Townhome
Est. Annual Taxes
- $1,130
Year Built
- Built in 1984
HOA Fees
- $583 Monthly HOA Fees
Property Views
- Creek or Stream
- Courtyard
Home Design
- Coastal Architecture
- Slab Foundation
- Architectural Shingle Roof
- Stick Built Home
Interior Spaces
- 1,235 Sq Ft Home
- Property has 2 Levels
- Open Floorplan
- Partially Furnished
- Ceiling Fan
- Insulated Windows
- Window Treatments
- Sliding Windows
- Dining Area
- Stacked Washer and Dryer
Kitchen
- Electric Oven or Range
- <<microwave>>
- Dishwasher
- Stainless Steel Appliances
- Upgraded Countertops
- Disposal
Flooring
- Carpet
- Ceramic Tile
Bedrooms and Bathrooms
- <<tubWithShowerToken>>
- Walk-in Shower
Home Security
Parking
- Paved Parking
- Parking Lot
- 1 Assigned Parking Space
- Unassigned Parking
Outdoor Features
- Stream or River on Lot
- Balcony
- Water Fountains
Location
- Flood Risk
- Property is near a creek
Utilities
- Forced Air Heating and Cooling System
- Electric Water Heater
- Phone Available
- Cable TV Available
Listing and Financial Details
- Assessor Parcel Number 134-23.00-5.00-226
Community Details
Overview
- Association fees include common area maintenance, exterior building maintenance, insurance, lawn maintenance, management, pool(s), trash, water, road maintenance, snow removal
- East Of The Sun Subdivision
- Property Manager
Recreation
- Tennis Courts
- Community Pool
Pet Policy
- Dogs and Cats Allowed
Security
- Fire and Smoke Detector
Map
Home Values in the Area
Average Home Value in this Area
Tax History
| Year | Tax Paid | Tax Assessment Tax Assessment Total Assessment is a certain percentage of the fair market value that is determined by local assessors to be the total taxable value of land and additions on the property. | Land | Improvement |
|---|---|---|---|---|
| 2024 | $1,130 | $25,400 | $0 | $25,400 |
| 2023 | $1,128 | $25,400 | $0 | $25,400 |
| 2022 | $1,098 | $25,400 | $0 | $25,400 |
| 2021 | $1,065 | $25,400 | $0 | $25,400 |
| 2020 | $1,017 | $25,400 | $0 | $25,400 |
| 2019 | $1,013 | $25,400 | $0 | $25,400 |
| 2018 | $1,023 | $27,000 | $0 | $0 |
| 2017 | $1,031 | $27,000 | $0 | $0 |
| 2016 | $909 | $27,000 | $0 | $0 |
| 2015 | $937 | $27,000 | $0 | $0 |
| 2014 | $923 | $27,000 | $0 | $0 |
Property History
| Date | Event | Price | Change | Sq Ft Price |
|---|---|---|---|---|
| 05/29/2025 05/29/25 | For Sale | $520,000 | +79.3% | $421 / Sq Ft |
| 07/20/2018 07/20/18 | Sold | $290,000 | -3.3% | $232 / Sq Ft |
| 06/08/2018 06/08/18 | Pending | -- | -- | -- |
| 06/01/2018 06/01/18 | For Sale | $300,000 | -- | $240 / Sq Ft |
Mortgage History
| Date | Status | Loan Amount | Loan Type |
|---|---|---|---|
| Closed | $204,400 | Unknown |
Similar Homes in Fenwick Island, DE
Source: Bright MLS
MLS Number: DESU2086982
APN: 134-23.00-5.00-226
- 39770 E Sun Dr Unit 125
- 40026 E Sun Dr Unit 622
- 14400 Jarvis Ave Unit 116C3
- 14300 Jarvis Ave Unit 203B
- 14402 Jarvis Ave Unit 1B
- 39043 Mason Dixon Court Place Unit 7288
- 611 142nd St Unit 202
- 14401 Tunnel Ave Unit 362
- 411 146th St Unit 145
- 411 146th St Unit 225
- 39078 Beacon Dr Unit 18
- 14301 Tunnel Ave Unit 2A
- 14311 Tunnel Ave Unit 101
- 14311 Tunnel Ave Unit 304
- 14211 Dukes Ave Unit 203
- 61 Bayside Dr
- 14501 Tunnel Ave
- 38967 Willow Ln
- 57 Bayside Dr
- 14409 Lighthouse Ave
- 14311 Tunnel Ave Unit 304
- 39160 Garfield Ave
- 17 143rd St
- 11604 Coastal Hwy Unit Fountainhead I 70A
- 133B Jamestown Rd
- 157 Old Wharf Rd
- 10700 Coastal Hwy Unit 302
- 9900 Coastal Hwy Unit 413
- 38918 Blue Indigo Rd
- 31568 Winterberry Pkwy Unit 202
- 28047 Sea Dock Ln
- 108 78th St
- 35201 Wild Goose Landing
- 25100 Ashton Cir
- 5300 Coastal Hwy Unit 205
- 13 Basin Cove Way Unit T82L
- 37244 Brenda Ln
- 33718 Chatham Way
- 31531 Deep Pond Ln
- 31818 Shad Crk Way

