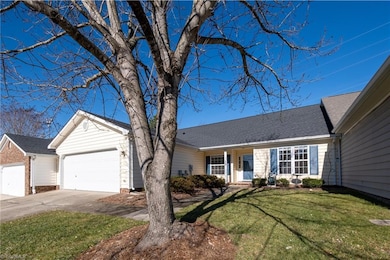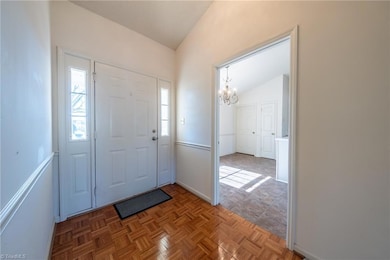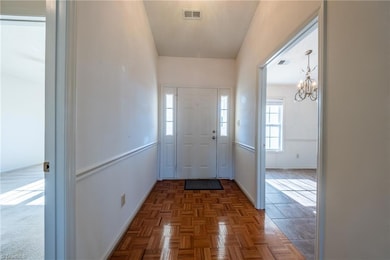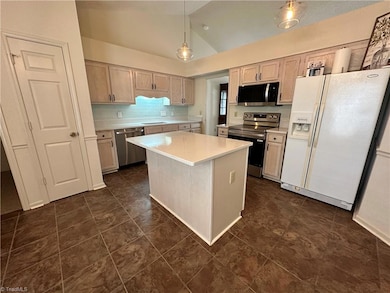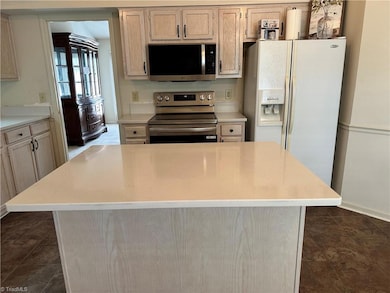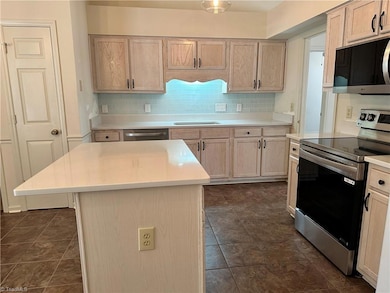3973 Cobblestone Bend Dr High Point, NC 27265
Florence NeighborhoodEstimated payment $1,845/month
Total Views
37,811
3
Beds
2
Baths
1,570
Sq Ft
$178
Price per Sq Ft
Highlights
- Wood Flooring
- Solid Surface Countertops
- 2 Car Attached Garage
- Florence Elementary School Rated A-
- Porch
- Kitchen Island
About This Home
Fantastic 1-story townhome for sale in High Point, NC convenient to everything. Close to the Palladium, major highways, medical facilities, groceries, shopping, golf, walking trails. Spacious 3BR 2BA 1570sf split bedroom floor plan. Large kitchen and living/dining area. Large back patio enclosed with NEW privacy fence. Large primary BR, bath and walk-in closet. New SS stove, microwave & dishwasher. New quartz counters in kitchen. New HVAC (2024). Private driveway, 2 car garage and additional guest parking available. Great community adjacent to the Hickswood Forest subdivision. Schedule a showing today!
Townhouse Details
Home Type
- Townhome
Est. Annual Taxes
- $2,126
Year Built
- Built in 2000
Lot Details
- 2,178 Sq Ft Lot
- Fenced
HOA Fees
- $197 Monthly HOA Fees
Parking
- 2 Car Attached Garage
- Driveway
Home Design
- Slab Foundation
- Vinyl Siding
Interior Spaces
- 1,570 Sq Ft Home
- Property has 1 Level
- Ceiling Fan
- Great Room with Fireplace
- Pull Down Stairs to Attic
- Dryer Hookup
Kitchen
- Dishwasher
- Kitchen Island
- Solid Surface Countertops
Flooring
- Wood
- Carpet
- Tile
- Vinyl
Bedrooms and Bathrooms
- 3 Bedrooms
- 2 Full Bathrooms
- Separate Shower
Home Security
Outdoor Features
- Porch
Schools
- Choice Zone Middle School
- Choice Zone High School
Utilities
- Forced Air Heating and Cooling System
- Heat Pump System
- Electric Water Heater
Listing and Financial Details
- Tax Lot 55
- Assessor Parcel Number 0211230
- 1% Total Tax Rate
Community Details
Overview
- Eagle Glen HOA Hoam, Inc Association, Phone Number (336) 387-0209
- Eagle Glen Subdivision
Security
- Storm Doors
Map
Create a Home Valuation Report for This Property
The Home Valuation Report is an in-depth analysis detailing your home's value as well as a comparison with similar homes in the area
Home Values in the Area
Average Home Value in this Area
Tax History
| Year | Tax Paid | Tax Assessment Tax Assessment Total Assessment is a certain percentage of the fair market value that is determined by local assessors to be the total taxable value of land and additions on the property. | Land | Improvement |
|---|---|---|---|---|
| 2025 | $1,063 | $154,300 | $25,000 | $129,300 |
| 2024 | $1,063 | $154,300 | $25,000 | $129,300 |
| 2023 | $1,063 | $154,300 | $25,000 | $129,300 |
| 2022 | $1,040 | $154,300 | $25,000 | $129,300 |
| 2021 | $910 | $132,100 | $25,000 | $107,100 |
| 2020 | $910 | $132,100 | $25,000 | $107,100 |
| 2019 | $910 | $132,100 | $0 | $0 |
| 2018 | $906 | $132,100 | $0 | $0 |
| 2017 | $910 | $132,100 | $0 | $0 |
| 2016 | $1,895 | $135,100 | $0 | $0 |
| 2015 | $1,905 | $135,100 | $0 | $0 |
| 2014 | $1,937 | $135,100 | $0 | $0 |
Source: Public Records
Property History
| Date | Event | Price | List to Sale | Price per Sq Ft | Prior Sale |
|---|---|---|---|---|---|
| 11/30/2025 11/30/25 | Price Changed | $280,000 | -1.8% | $178 / Sq Ft | |
| 11/10/2025 11/10/25 | Price Changed | $285,000 | -1.7% | $182 / Sq Ft | |
| 10/10/2025 10/10/25 | For Sale | $290,000 | -1.7% | $185 / Sq Ft | |
| 09/11/2025 09/11/25 | Off Market | $295,000 | -- | -- | |
| 04/20/2025 04/20/25 | Price Changed | $295,000 | -0.8% | $188 / Sq Ft | |
| 03/29/2025 03/29/25 | Price Changed | $297,500 | -0.8% | $189 / Sq Ft | |
| 01/11/2025 01/11/25 | Price Changed | $300,000 | -3.2% | $191 / Sq Ft | |
| 12/30/2024 12/30/24 | For Sale | $310,000 | +134.8% | $197 / Sq Ft | |
| 10/11/2013 10/11/13 | Sold | $132,000 | -5.6% | $84 / Sq Ft | View Prior Sale |
| 09/12/2013 09/12/13 | Pending | -- | -- | -- | |
| 08/27/2013 08/27/13 | For Sale | $139,900 | -- | $89 / Sq Ft |
Source: Triad MLS
Purchase History
| Date | Type | Sale Price | Title Company |
|---|---|---|---|
| Warranty Deed | $132,000 | None Available | |
| Warranty Deed | $135,000 | None Available | |
| Warranty Deed | $128,000 | -- | |
| Warranty Deed | $122,000 | -- | |
| Warranty Deed | $122,500 | -- |
Source: Public Records
Mortgage History
| Date | Status | Loan Amount | Loan Type |
|---|---|---|---|
| Previous Owner | $108,000 | Purchase Money Mortgage | |
| Previous Owner | $97,520 | No Value Available | |
| Previous Owner | $98,000 | No Value Available | |
| Closed | $18,285 | No Value Available |
Source: Public Records
Source: Triad MLS
MLS Number: 1166057
APN: 0211230
Nearby Homes
- 2982 Cloverwood Dr
- 3960 Cobblestone Bend Dr
- 1650 Penny Rd
- 7549 Sunnyvale Dr
- 3642 Rock Meadow Cir
- 3724 Spanish Peak Dr Unit 2B
- 3339 Cherrybrook Dr
- 4117 Flagstick Ct
- 3710 Spanish Peak Dr Unit 2D
- 3310 Cherrybrook Dr
- 2116 Penny Rd
- 2632 Maxine Dr
- 3929 Lake Meadow Dr
- 4006 Maid Marion Ct
- 4053 Gunsmith Ct
- 2115 Mirus Ct
- 3741 Georgia Pond Ln
- 3521 Sunset Hollow Ct
- 3630 Sunset Hollow Dr
- 2200 Delaine Point
- 2911 Firethorn Dr
- 3855 Range Crest Ct
- 3859 Copperfield Ct
- 5080 Samet Dr
- 4005 Queens Grant Rd
- 2355 Copperstone Dr
- 8325 Windstream Way
- 3900 Gisbourne Dr
- 3521 Timbergate Ln
- 3968 Elizabeth Glen Way
- 3971 River Pointe Place
- 3634 Sunset Hollow Dr
- 3626 Sunset Hollow Dr
- 3902 Pallas Way
- 2738 Mossy Meadow Dr
- 2741 Addlestone Cir
- 3686 Village Springs Dr
- 902 Falls Grove Trail
- 6613 Ivy Stone Dr
- 4325 Cedarcroft Ct

