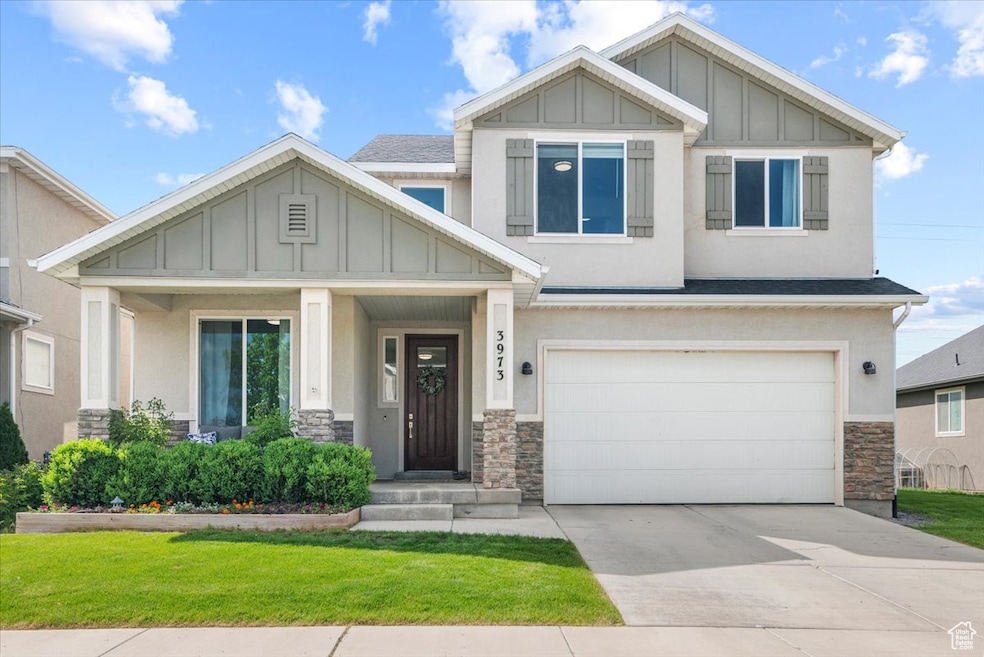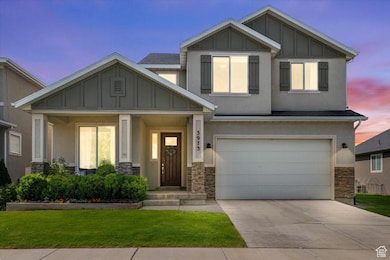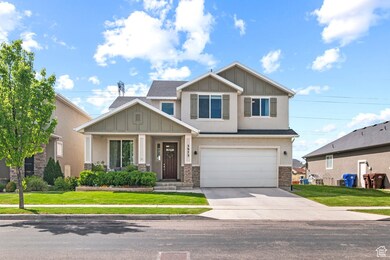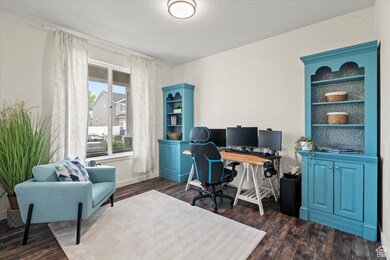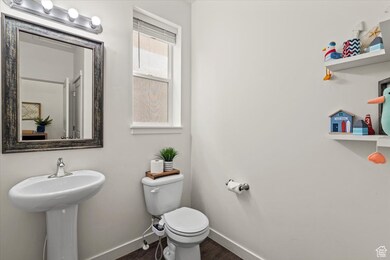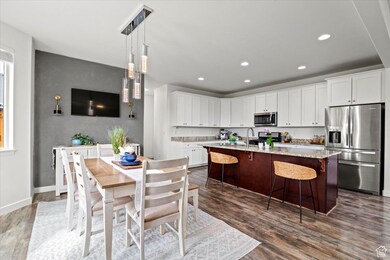
3973 E Hudson Way Eagle Mountain, UT 84005
Estimated payment $3,321/month
Total Views
4,948
4
Beds
2.5
Baths
3,531
Sq Ft
$159
Price per Sq Ft
Highlights
- Building Security
- Valley View
- Granite Countertops
- Secluded Lot
- Vaulted Ceiling
- No HOA
About This Home
SEE ATTACHMENTS FOR A FEATURES AND UPGRADES LIST AND SELLER DISCLOSURES. Beautiful 4-bed, 2.5 bath home with a big pantry, fresh paint, new furnace, and a dream backyard-playground, shed, and gazebo included. Master bedroom with stunning views. Near stores, schools, and eateries. Buyer to verify all information, and documentation provided.
Home Details
Home Type
- Single Family
Est. Annual Taxes
- $2,558
Year Built
- Built in 2017
Lot Details
- 6,098 Sq Ft Lot
- Landscaped
- Secluded Lot
- Property is zoned Single-Family
Parking
- 2 Car Attached Garage
Home Design
- Stone Siding
- Low Volatile Organic Compounds (VOC) Products or Finishes
- Clapboard
- Stucco
Interior Spaces
- 3,531 Sq Ft Home
- 3-Story Property
- Vaulted Ceiling
- Ceiling Fan
- Blinds
- French Doors
- Sliding Doors
- Den
- Valley Views
- Natural lighting in basement
- Fire and Smoke Detector
- Electric Dryer Hookup
Kitchen
- Gas Oven
- Gas Range
- Free-Standing Range
- Microwave
- Granite Countertops
- Disposal
Flooring
- Carpet
- Laminate
Bedrooms and Bathrooms
- 4 Bedrooms
- Walk-In Closet
- Bathtub With Separate Shower Stall
Eco-Friendly Details
- Sprinkler System
Outdoor Features
- Covered patio or porch
- Gazebo
- Storage Shed
- Playground
- Play Equipment
Schools
- Pony Express Elementary School
- Frontier Middle School
- Westlake High School
Utilities
- Central Heating and Cooling System
- Natural Gas Connected
Listing and Financial Details
- Exclusions: Dryer, Gas Grill/BBQ, Refrigerator, Washer, Workbench
- Home warranty included in the sale of the property
- Assessor Parcel Number 49-785-0023
Community Details
Overview
- No Home Owners Association
- Parkside Subdivision
Security
- Building Security
Map
Create a Home Valuation Report for This Property
The Home Valuation Report is an in-depth analysis detailing your home's value as well as a comparison with similar homes in the area
Home Values in the Area
Average Home Value in this Area
Tax History
| Year | Tax Paid | Tax Assessment Tax Assessment Total Assessment is a certain percentage of the fair market value that is determined by local assessors to be the total taxable value of land and additions on the property. | Land | Improvement |
|---|---|---|---|---|
| 2024 | $2,557 | $276,320 | $0 | $0 |
| 2023 | $2,487 | $290,180 | $0 | $0 |
| 2022 | $2,607 | $297,165 | $0 | $0 |
| 2021 | $2,357 | $403,300 | $101,200 | $302,100 |
| 2020 | $2,243 | $374,700 | $93,700 | $281,000 |
| 2019 | $1,975 | $341,800 | $90,500 | $251,300 |
| 2018 | $1,899 | $311,000 | $84,000 | $227,000 |
| 2017 | $807 | $71,100 | $0 | $0 |
| 2016 | $769 | $63,400 | $0 | $0 |
Source: Public Records
Property History
| Date | Event | Price | Change | Sq Ft Price |
|---|---|---|---|---|
| 06/28/2025 06/28/25 | Price Changed | $560,000 | -3.4% | $159 / Sq Ft |
| 06/20/2025 06/20/25 | Price Changed | $580,000 | -3.3% | $164 / Sq Ft |
| 06/12/2025 06/12/25 | Price Changed | $600,000 | -4.0% | $170 / Sq Ft |
| 05/28/2025 05/28/25 | Price Changed | $625,000 | -3.8% | $177 / Sq Ft |
| 04/18/2025 04/18/25 | For Sale | $650,000 | -- | $184 / Sq Ft |
Source: UtahRealEstate.com
Purchase History
| Date | Type | Sale Price | Title Company |
|---|---|---|---|
| Interfamily Deed Transfer | -- | Stewart Ttl Ins Agcy Of Uita | |
| Warranty Deed | -- | First American Title Ins Co | |
| Warranty Deed | -- | First American Title Ins |
Source: Public Records
Mortgage History
| Date | Status | Loan Amount | Loan Type |
|---|---|---|---|
| Open | $319,020 | New Conventional | |
| Closed | $319,000 | New Conventional | |
| Closed | $328,932 | FHA |
Source: Public Records
Similar Homes in Eagle Mountain, UT
Source: UtahRealEstate.com
MLS Number: 2085596
APN: 49-785-0023
Nearby Homes
- 8459 N Western Gailes Dr
- 3828 E Turnberry Rd
- 4214 E Sun Crest Dr
- 8123 N Plum Creek Cir
- 3883 E Glacier Rd
- 8064 Clear Water Rd
- 3723 E Rock Creek Rd Unit O-11
- 3723 E Rock Creek Rd Unit 7
- 4254 E Center Point St
- 3812 E Rock Creek Rd Unit 5
- 8052 N Clearwater Rd
- 8061 N Plum Creek Dr Unit 2
- 8416 N Sun Crest Dr
- 3864 E Cascade Rd
- 228 E Quartz Creek Ln
- 180 E Quartz Creek Ln
- 196 E Quartz Creek Ln
- 212 E Quartz Creek Ln
- 196 E Quartz Creek Ln Unit 157
- 180 E Quartz Creek Ln Unit 156
