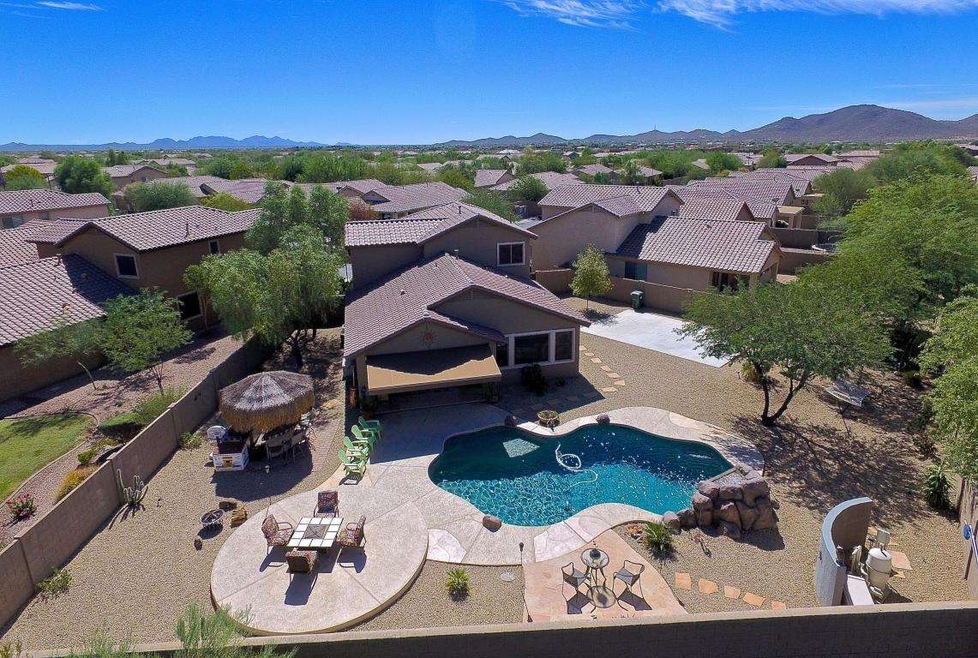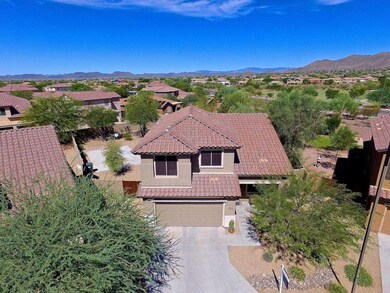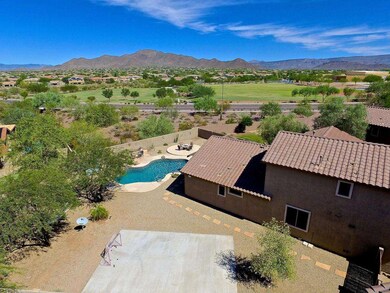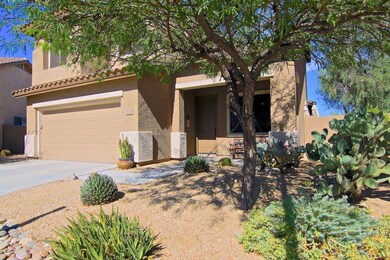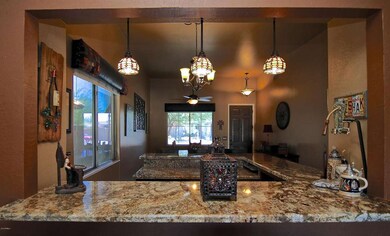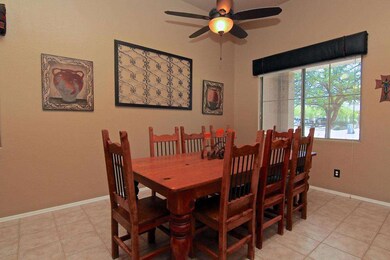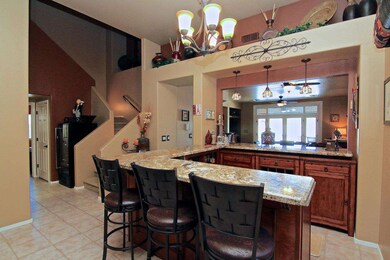
39730 N Harbour Town Way Anthem, AZ 85086
Estimated Value: $562,000 - $626,775
Highlights
- Fitness Center
- Private Pool
- Clubhouse
- Diamond Canyon Elementary School Rated A-
- Mountain View
- Main Floor Primary Bedroom
About This Home
As of October 2015You Will Truly Be Impressed With This Extensively Remodeled, Over 11,000 Sq. Ft. Corner Lot Home Located Within Walking Distance Of Diamond Canyon Elementary School. Sellers Have Customized By Opening Separating Wall With Level 3 Granite On Stunning Bar & Kitchen ~ Adding French Doors, Built In Entertainment Center & Stainless Steel Appliances ~ Completely Tearing
Out Of Master & Guest Bath To Replace With Superb Travertine & Rain Glass ~ Also Designed 25,000 Gallon Pool W/Waterfall, Built In BBQ & Bar Island Topped W/ A Palapa, Automatic Awning, Seating Areas & Sports Court. Downstairs Master, Powder Room & Office/5th Bedroom. Entertain All of Your Friends & Family In This Home As Well As With All Of The Community Center Features Anthem Has To Offer. Schedule Your Private Tour Today!!
Last Agent to Sell the Property
Russ Lyon Sotheby's International Realty License #SA646886000 Listed on: 09/19/2015

Last Buyer's Agent
Jonathan Pear
Success Property Brokers License #BR555483000
Home Details
Home Type
- Single Family
Est. Annual Taxes
- $2,238
Year Built
- Built in 2004
Lot Details
- 0.26 Acre Lot
- Desert faces the front and back of the property
- Block Wall Fence
- Sprinklers on Timer
HOA Fees
- $85 Monthly HOA Fees
Parking
- 2 Car Garage
- Garage Door Opener
Home Design
- Wood Frame Construction
- Tile Roof
- Stucco
Interior Spaces
- 2,168 Sq Ft Home
- 2-Story Property
- Wet Bar
- Double Pane Windows
- Mountain Views
- Washer and Dryer Hookup
Kitchen
- Eat-In Kitchen
- Breakfast Bar
- Built-In Microwave
- Dishwasher
- Granite Countertops
Flooring
- Carpet
- Laminate
- Tile
Bedrooms and Bathrooms
- 4 Bedrooms
- Primary Bedroom on Main
- Primary Bathroom is a Full Bathroom
- 2.5 Bathrooms
- Dual Vanity Sinks in Primary Bathroom
Outdoor Features
- Private Pool
- Covered patio or porch
- Built-In Barbecue
Schools
- Diamond Canyon Elementary
- Boulder Creek High School
Utilities
- Refrigerated Cooling System
- Heating System Uses Natural Gas
- Water Softener
- High Speed Internet
- Cable TV Available
Listing and Financial Details
- Tax Lot 19
- Assessor Parcel Number 211-86-390
Community Details
Overview
- Association fees include ground maintenance
- Accca Association, Phone Number (623) 742-6050
- Built by Pulte
- Anthem Unit 53 Subdivision, Reunion Floorplan
Amenities
- Clubhouse
- Theater or Screening Room
- Recreation Room
Recreation
- Tennis Courts
- Sport Court
- Community Playground
- Fitness Center
- Heated Community Pool
- Bike Trail
Ownership History
Purchase Details
Home Financials for this Owner
Home Financials are based on the most recent Mortgage that was taken out on this home.Purchase Details
Home Financials for this Owner
Home Financials are based on the most recent Mortgage that was taken out on this home.Purchase Details
Purchase Details
Similar Homes in the area
Home Values in the Area
Average Home Value in this Area
Purchase History
| Date | Buyer | Sale Price | Title Company |
|---|---|---|---|
| Powell V David E | $310,000 | Grand Canyon Title Agency | |
| Foret Chris | $319,900 | American Title Svc Agency Ll | |
| Guiterman Sara | $244,847 | Sun Title Agency Co | |
| Del Webbs Coventry Homes Inc | -- | Sun Title Agency Co | |
| Guiterman Sara | -- | Sun Title Agency Co |
Mortgage History
| Date | Status | Borrower | Loan Amount |
|---|---|---|---|
| Open | Powell V David E V | $333,200 | |
| Closed | Powell V David E | $294,500 | |
| Previous Owner | Foret Chris | $224,677 | |
| Previous Owner | Foret Chris | $50,757 | |
| Previous Owner | Foret Chris | $63,980 | |
| Previous Owner | Foret Chris | $239,925 |
Property History
| Date | Event | Price | Change | Sq Ft Price |
|---|---|---|---|---|
| 10/26/2015 10/26/15 | Sold | $310,000 | -1.6% | $143 / Sq Ft |
| 09/19/2015 09/19/15 | For Sale | $315,000 | -- | $145 / Sq Ft |
Tax History Compared to Growth
Tax History
| Year | Tax Paid | Tax Assessment Tax Assessment Total Assessment is a certain percentage of the fair market value that is determined by local assessors to be the total taxable value of land and additions on the property. | Land | Improvement |
|---|---|---|---|---|
| 2025 | $3,165 | $29,481 | -- | -- |
| 2024 | $2,977 | $28,077 | -- | -- |
| 2023 | $2,977 | $43,530 | $8,700 | $34,830 |
| 2022 | $2,845 | $31,870 | $6,370 | $25,500 |
| 2021 | $2,930 | $30,310 | $6,060 | $24,250 |
| 2020 | $2,866 | $28,000 | $5,600 | $22,400 |
| 2019 | $2,812 | $26,470 | $5,290 | $21,180 |
| 2018 | $2,723 | $25,070 | $5,010 | $20,060 |
| 2017 | $2,669 | $23,520 | $4,700 | $18,820 |
| 2016 | $2,397 | $23,220 | $4,640 | $18,580 |
| 2015 | $2,221 | $21,220 | $4,240 | $16,980 |
Agents Affiliated with this Home
-
Theresa Schoffstall

Seller's Agent in 2015
Theresa Schoffstall
Russ Lyon Sotheby's International Realty
(623) 293-2535
38 Total Sales
-

Buyer's Agent in 2015
Jonathan Pear
Success Property Brokers
Map
Source: Arizona Regional Multiple Listing Service (ARMLS)
MLS Number: 5336996
APN: 211-86-390
- 2140 W Clearview Trail
- 1828 W Hemingway Ln
- 40201 N Hickok Trail
- 39923 N Messner Way Unit 55
- 1743 W Kuralt Dr
- 2222 W Morse Ct Unit 37
- 1719 W Owens Way Unit 32
- 40428 N Rolling Green Way Unit 37
- 39609 N White Tail Ln Unit 55
- 1826 W Morse Dr Unit 32
- 1780 W Morse Dr Unit 32
- 40509 N Rolling Green Way
- 39559 N Prairie Ln
- 0 N 9th Ave Unit 6524872
- 1713 W Morse Dr Unit 32
- 2342 W Owens Ct Unit 35
- 2456 W Clearview Trail Unit 47
- 38913 N 21st Ave
- 1635 W Owens Way Unit 32
- 1623 W Owens Way
- 39730 N Harbour Town Way
- 39726 N Harbour Town Way
- 1966 W Kuralt Dr
- 39813 N Lost Legend Dr Unit 51
- 39722 N Harbour Town Way
- 1960 W Kuralt Dr Unit 53
- 39807 N Lost Legend Dr
- 39819 N Lost Legend Dr Unit 51
- 39718 N Harbour Town Way
- 1954 W Kuralt Dr Unit 53
- 39801 N Lost Legend Dr Unit 51
- 1963 W Kuralt Dr
- 39714 N Harbour Town Way
- 39825 N Lost Legend Dr
- 1957 W Kuralt Dr
- 39751 N Lost Legend Dr
- 1948 W Kuralt Dr
- 1951 W Kuralt Dr
- 39710 N Harbour Town Way Unit 53
- 1942 W Kuralt Dr Unit 53
