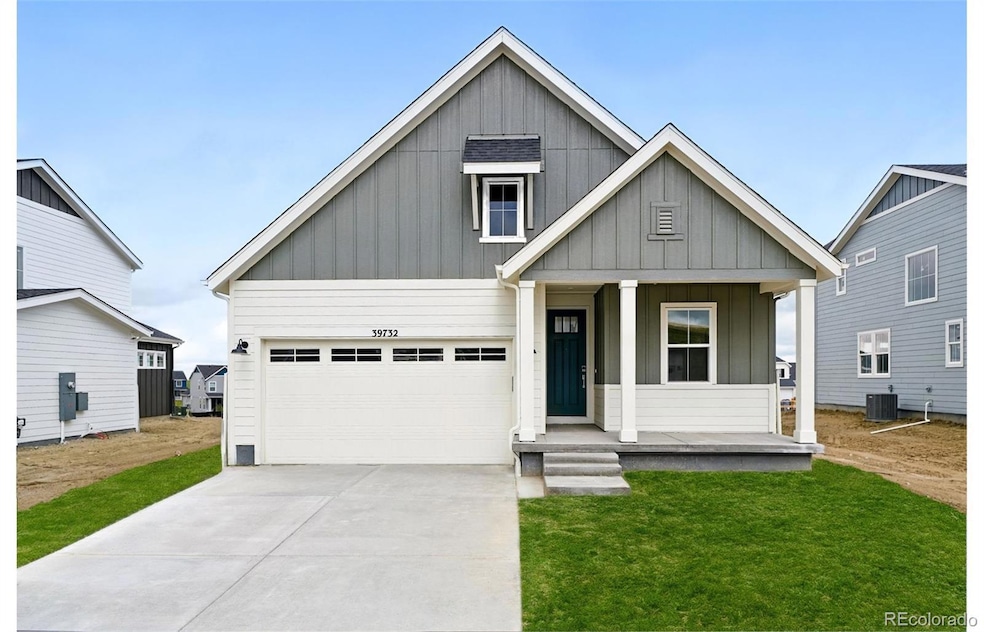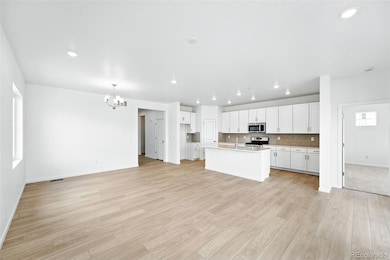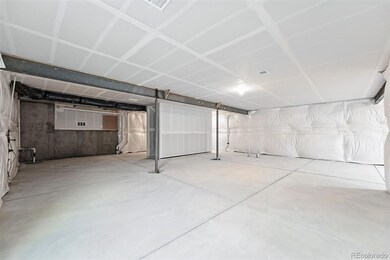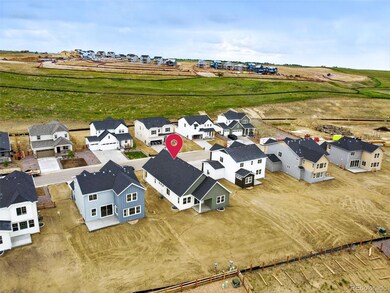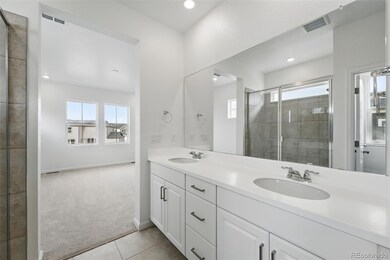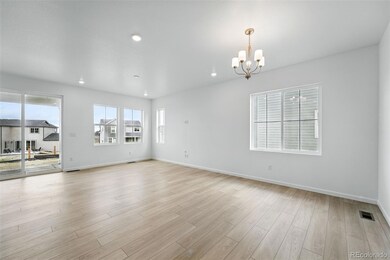39732 Penn Rd Elizabeth, CO 80107
Estimated payment $3,498/month
Highlights
- New Construction
- Open Floorplan
- Great Room with Fireplace
- Located in a master-planned community
- Contemporary Architecture
- Mud Room
About This Home
What's Special: Last Home of this Model | Covered Patio | West Facing Lot. New Construction – Ready Now! All appliances included! Built by America’s Most Trusted Homebuilder. Welcome to the Ridgeway at 39732 Penn Road in Independence. This charming west-facing ranch home sits on an oversized homesite and blends farmhouse style with modern comfort. You’ll find two bedrooms, a flex room perfect for a home office or formal dining, and an open-concept layout that brings the kitchen, dining, and great room together—ideal for entertaining. A spacious mudroom and nearby laundry add everyday convenience. The full unfinished basement features 9-foot ceilings and rough-in plumbing for future possibilities. Come home to Independence, where rolling hills, protected open space, and exciting new amenities offer a lifestyle rooted in nature and connection. Located just 10 miles from Downtown Parker and Highway 83. Additional highlights include: covered patio, 9' basement ceilings, versatile flex space.
MLS#1826876
Listing Agent
RE/MAX Professionals Brokerage Phone: 303-799-9898 License #000986635 Listed on: 01/19/2025

Home Details
Home Type
- Single Family
Est. Annual Taxes
- $5,989
Year Built
- Built in 2025 | New Construction
Lot Details
- 8,414 Sq Ft Lot
- West Facing Home
- Landscaped
- Front Yard Sprinklers
- Private Yard
Parking
- 2 Car Attached Garage
Home Design
- Contemporary Architecture
- Mountain Contemporary Architecture
- Slab Foundation
- Frame Construction
- Composition Roof
Interior Spaces
- 1-Story Property
- Open Floorplan
- Gas Fireplace
- Mud Room
- Great Room with Fireplace
- Dining Room
- Den
- Laundry Room
Kitchen
- Eat-In Kitchen
- Range
- Microwave
- Dishwasher
- Kitchen Island
- Disposal
Flooring
- Carpet
- Tile
- Vinyl
Bedrooms and Bathrooms
- 2 Main Level Bedrooms
- Walk-In Closet
- 2 Full Bathrooms
Unfinished Basement
- Partial Basement
- Sump Pump
- Stubbed For A Bathroom
- Crawl Space
Home Security
- Carbon Monoxide Detectors
- Fire and Smoke Detector
Outdoor Features
- Covered Patio or Porch
Schools
- Singing Hills Elementary School
- Elizabeth Middle School
- Elizabeth High School
Utilities
- Central Air
- Heating System Uses Natural Gas
Community Details
- No Home Owners Association
- Built by Taylor Morrison
- The Town Collection At Independence Subdivision, Bailey Floorplan
- The Town Collection Community
- Located in a master-planned community
Listing and Financial Details
- Assessor Parcel Number R124342
Map
Home Values in the Area
Average Home Value in this Area
Property History
| Date | Event | Price | List to Sale | Price per Sq Ft |
|---|---|---|---|---|
| 11/19/2025 11/19/25 | Price Changed | $568,990 | -0.9% | $336 / Sq Ft |
| 10/16/2025 10/16/25 | Price Changed | $573,990 | -2.5% | $339 / Sq Ft |
| 09/10/2025 09/10/25 | Price Changed | $588,990 | -1.7% | $348 / Sq Ft |
| 06/02/2025 06/02/25 | For Sale | $598,990 | 0.0% | $354 / Sq Ft |
| 01/19/2025 01/19/25 | For Sale | $598,990 | -- | $354 / Sq Ft |
Source: REcolorado®
MLS Number: 1826876
- Bailey Plan at Independence - The Town Collection
- Boulder Plan at Independence - The Town Collection
- Silverthorne Plan at Independence - The Town Collection
- The Ridgway Plan at Independence - The Town Collection
- Eagle II Plan at Independence - The Town Collection
- Estes Plan at Independence - The Town Collection
- Granby Plan at Independence - The Town Collection
- Eagle Plan at Independence - The Town Collection
- 39628 Yorktown Terrace
- Tabor Plan at Independence - The Pioneer Collection
- Pinnacle Plan at Independence - The Pioneer Collection
- Snowmass Plan at Independence - The Pioneer Collection
- Evans Plan at Independence - The Pioneer Collection
- 39584 Gwinett Cir
- Hemingway Plan at Independence
- 1153 Elbridge Dr
- 770 Lawson Dr
- 1126 Williams Loop
- 760 Lawson Dr
- 39713 Penn Rd
- 11448 Singing Hills Rd
- 10503 E Meadow Run
- 11218 Ponderosa Ln
- 8389 Owl Roost Ct
- 9374 Tomahawk Rd
- 23205 Bay Oaks Ave Unit 1
- 568 Yankee Boy Loop
- 11617 Blackmoor St Unit 1
- 5407 Rhyolite Way
- 23235 E York Ave
- 6339 Westview Cir
- 6357 Old Divide Trail
- 6243 Westview Cir
- 11842 Horseshoe Ln
- 1671 N State Highway 83 Unit B
- 22414 Quail Run Ln
- 20566 Willowbend Ln
- 12926 Ironstone Way
- 12886 Ironstone Way
- 21906 Saddlebrook Ct
