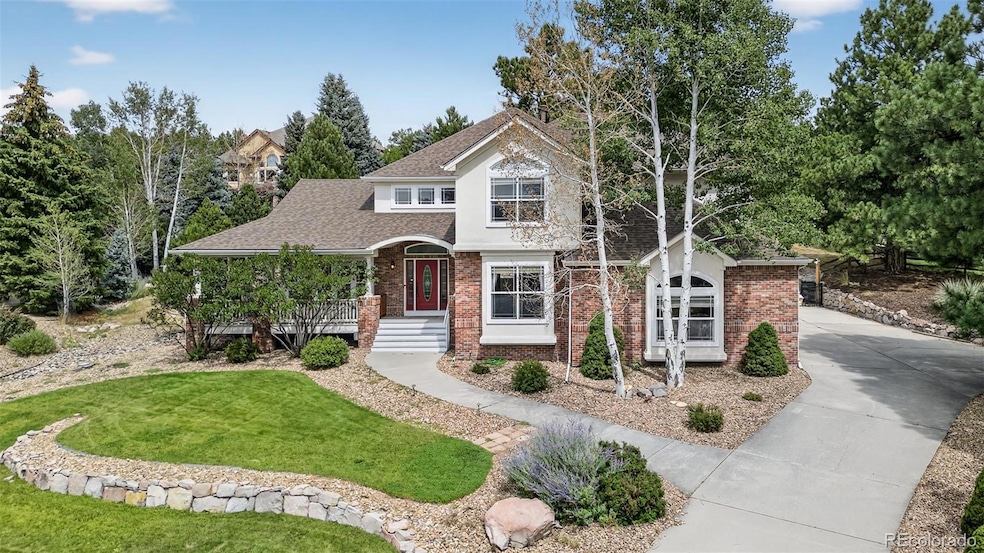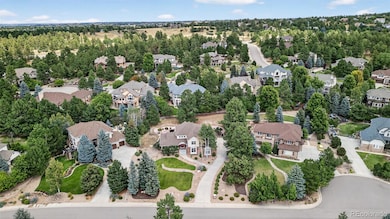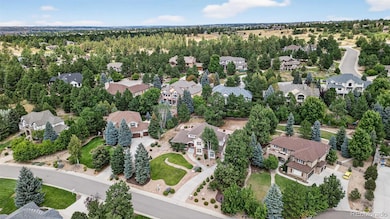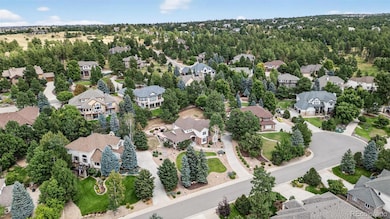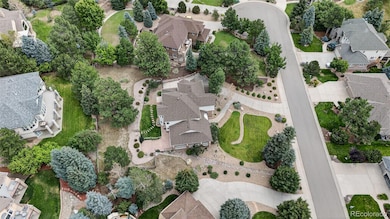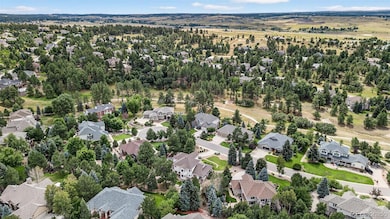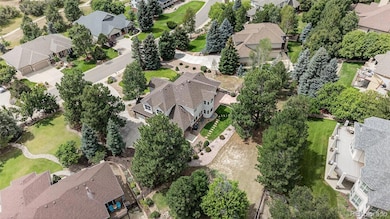8389 Owl Roost Ct Parker, CO 80134
Highlights
- Home Theater
- Primary Bedroom Suite
- Home Office
- Northeast Elementary School Rated A-
- Bonus Room
- Electric Vehicle Charging Station
About This Home
Stunning and secluded home nestled among towering pines on over half an acre in one of the area’s most desirable neighborhoods. Enjoy the feeling of a peaceful mountain escape while staying just minutes from everything you need. Step inside to find gleaming hardwood floors and a thoughtfully updated layout that combines elegance and comfort. The spacious kitchen is perfect for everyday living or entertaining, featuring high-end stainless-steel appliances, generous counter space, and an open flow into the family and dining areas. Upstairs, the primary suite offers a true retreat with a cozy sitting area and a luxurious five-piece bathroom. Three additional bedrooms provide plenty of room for family or guests. The finished basement adds even more versatility with a large theater room, wet bar, bedroom, and ample recreation space. Outside, unwind in your private backyard oasis or take in mountain views from the front deck. The oversized three car garage includes two Tesla EV chargers a rare and convenient bonus. Located on a quiet cul-de-sac, this home is ideal for those seeking space, serenity, and a true Colorado lifestyle. Experience comfort, style and schedule your private showing today and make this exceptional home your
Listing Agent
Denver Rental Brokerage Email: info@denverrental.com,303-682-3900 Listed on: 11/13/2025
Home Details
Home Type
- Single Family
Est. Annual Taxes
- $7,861
Year Built
- Built in 2000
Parking
- 3 Car Attached Garage
Interior Spaces
- 2-Story Property
- Family Room
- Living Room
- Dining Room
- Home Theater
- Home Office
- Bonus Room
Kitchen
- Microwave
- Dishwasher
- Disposal
Bedrooms and Bathrooms
- 5 Bedrooms
- Primary Bedroom Suite
Laundry
- Laundry Room
- Dryer
- Washer
Basement
- Partial Basement
- 1 Bedroom in Basement
Schools
- Mountain View Elementary School
- Sagewood Middle School
- Ponderosa High School
Utilities
- Forced Air Heating and Cooling System
- Heating System Uses Natural Gas
Listing and Financial Details
- Security Deposit $4,800
- Property Available on 11/13/25
- The owner pays for association fees, exterior maintenance
Community Details
Overview
- Timbers At The Pinery Subdivision
- Electric Vehicle Charging Station
Pet Policy
- Pet Deposit $300
- $35 Monthly Pet Rent
- Dogs and Cats Allowed
Map
Source: REcolorado®
MLS Number: 4205795
APN: 2349-133-05-009
- 5189 Warbler Ct
- 5506 N Irish Pat Murphy Dr
- 5086 Fox Sparrow Rd
- 5577 N Quinlin Ct
- 5649 N Quinlin Ct
- 5542 Ponderosa Dr
- 8905 Windhaven Dr
- 5769 N Irish Pat Murphy Dr
- 5588 Ponderosa Dr
- 9132 Scenic Pine Dr
- 5953 Angie Ct
- 5602 Silver Bluff Ct
- 9197 Sunshine Meadow Place
- 5612 Ponderosa Dr
- 8074 Tempest Ridge Way
- 6171 N Hurricane Ct
- 8100 Tempest Ridge Way
- 6177 N Hollowview Ct
- 7493 Nuthatch Cir
- 8865 E Thunderbird Rd
- 5407 Rhyolite Way
- 6339 Westview Cir
- 6357 Old Divide Trail
- 6243 Westview Cir
- 10503 E Meadow Run
- 7682 Sabino Ln
- 7773 Oasis Dr
- 7673 Bandit Dr
- 7360 Blue Water Dr
- 12926 Ironstone Way
- 19273 E Molly Ave
- 12886 Ironstone Way
- 13935 Wild Lupine St
- 18669 Stroh Rd Unit 205
- 19130 J Morgan Blvd
- 11218 Ponderosa Ln
- 17350 Gandy Dancer Ln
- 12421 S Hollow Creek Ct
- 19111 E Clear Creek Dr
- 18259 Michigan Creek Way
