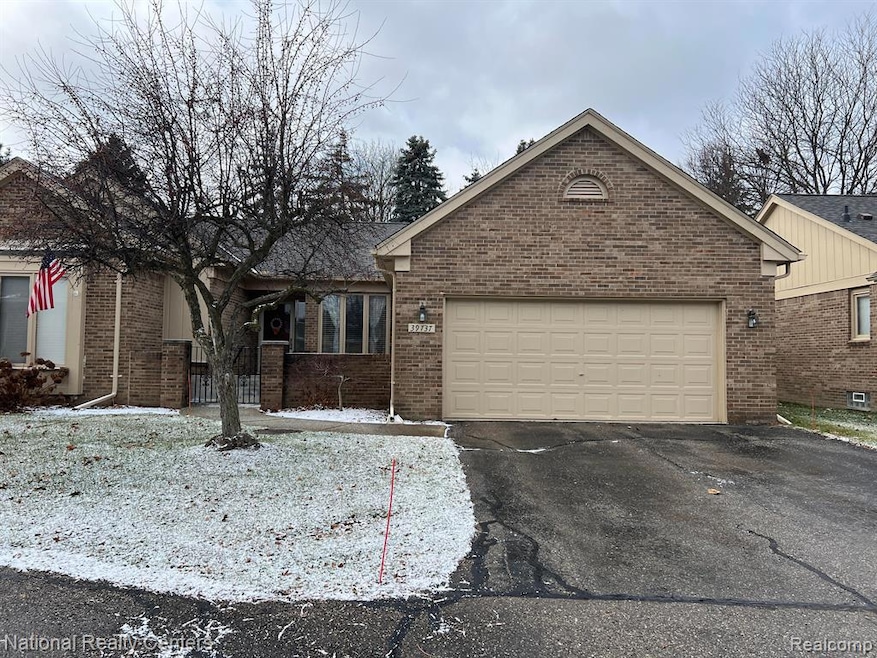
$265,000
- 2 Beds
- 2 Baths
- 1,330 Sq Ft
- 15653 Heather Ridge Trail
- Clinton Township, MI
Your next chapter begins in this bright, spacious, and beautifully maintained ranch condo. Without being too open, this condo has everything you have been looking for. The kitchen has modern white cabinets and overlooks the main living area through a unique window cutout that allows you to be in the kitchen and still part of all the goings on in the living room. Enjoy the dining space in the
Justin Bercheny Max Broock, REALTORS-Royal Oak
