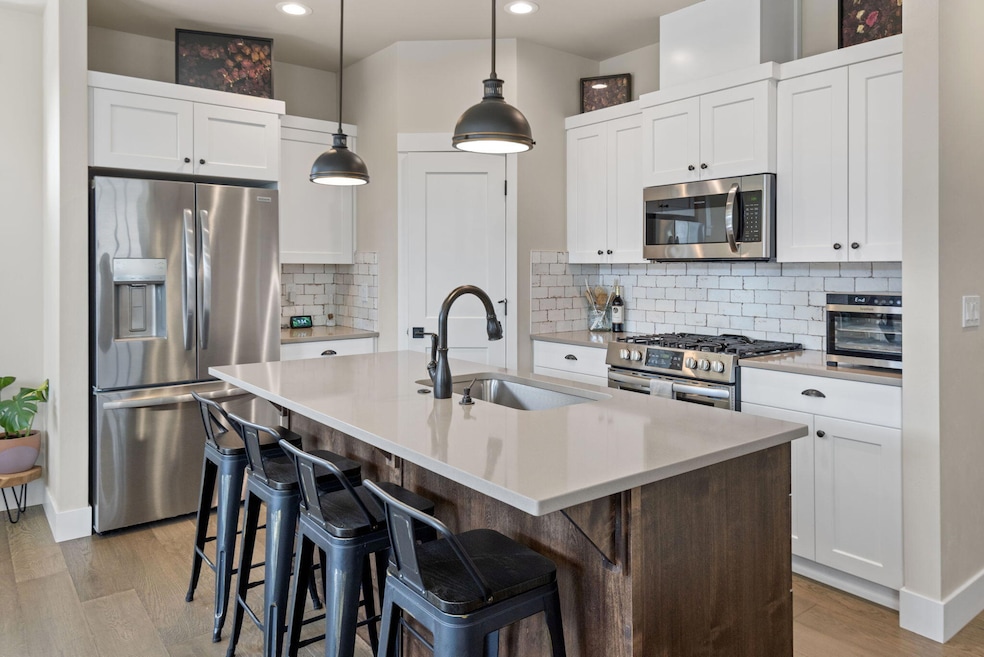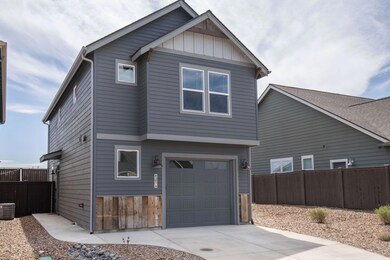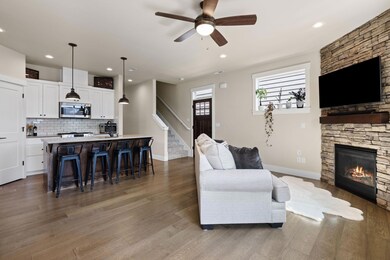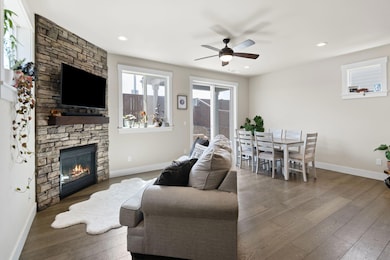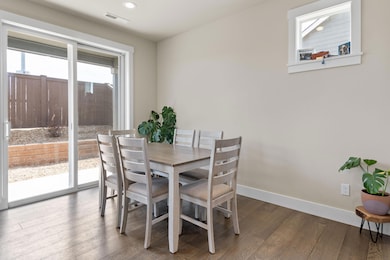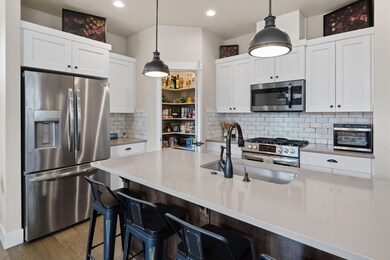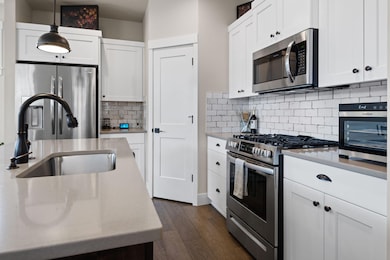3974 SW Coyote Ave Redmond, OR 97756
Estimated payment $2,699/month
Highlights
- Open Floorplan
- Vaulted Ceiling
- Great Room
- Northwest Architecture
- Engineered Wood Flooring
- Solid Surface Countertops
About This Home
Move-in ready and radiating with charm! Nestled in the welcoming Prairie Crossing community of SW Redmond, this exceptional home stands out. Step inside to a sunlit great room, flowing into a gourmet kitchen boasting high-end appliances, quartz countertops, and ample storage. The primary suite offers a spa-like en-suite with radiant heated floors. Earth Advantage Certified, this home showcases premium finishes and thoughtful craftsmanship. Enjoy a low-maintenance, fully fenced yard—perfect for pets—and a covered patio for entertaining or unwinding. Across the street, let your dog romp at the private community park's dog area, then savor a coffee at Backporch, indulge in a bowl of Bonta Gelato, or sip a pint at Sunriver Brewing, all just steps away! Stunning mountain views surround the neighborhood, with downtown Redmond just 4 miles away and Bend 14 miles out. Comfort, quality, and convenience—make it yours today!
Home Details
Home Type
- Single Family
Est. Annual Taxes
- $3,235
Year Built
- Built in 2022
Lot Details
- 2,178 Sq Ft Lot
- Property is zoned MUN, MUN
HOA Fees
- $80 Monthly HOA Fees
Parking
- 1 Car Attached Garage
- Driveway
Home Design
- Northwest Architecture
- Stem Wall Foundation
- Frame Construction
- Composition Roof
Interior Spaces
- 1,497 Sq Ft Home
- 2-Story Property
- Open Floorplan
- Vaulted Ceiling
- Ceiling Fan
- Gas Fireplace
- Great Room
- Family Room
- Living Room with Fireplace
- Dining Room
- Home Office
- Neighborhood Views
Kitchen
- Eat-In Kitchen
- Breakfast Bar
- Oven
- Range
- Microwave
- Dishwasher
- Kitchen Island
- Solid Surface Countertops
- Disposal
Flooring
- Engineered Wood
- Laminate
- Tile
Bedrooms and Bathrooms
- 3 Bedrooms
- Walk-In Closet
- Bathtub Includes Tile Surround
Laundry
- Laundry Room
- Dryer
- Washer
Home Security
- Surveillance System
- Carbon Monoxide Detectors
- Fire and Smoke Detector
Outdoor Features
- Patio
Schools
- Sage Elementary School
- Obsidian Middle School
- Ridgeview High School
Utilities
- Forced Air Heating and Cooling System
- Heating System Uses Natural Gas
- Heat Pump System
- Natural Gas Connected
- Tankless Water Heater
Listing and Financial Details
- Assessor Parcel Number 285302
Community Details
Overview
- Prairie Crossing Subdivision
- On-Site Maintenance
- Maintained Community
Recreation
- Park
Map
Home Values in the Area
Average Home Value in this Area
Tax History
| Year | Tax Paid | Tax Assessment Tax Assessment Total Assessment is a certain percentage of the fair market value that is determined by local assessors to be the total taxable value of land and additions on the property. | Land | Improvement |
|---|---|---|---|---|
| 2024 | $3,235 | $160,570 | -- | -- |
| 2023 | $3,094 | $155,900 | $0 | $0 |
| 2022 | $77 | $4,148 | $0 | $0 |
Property History
| Date | Event | Price | Change | Sq Ft Price |
|---|---|---|---|---|
| 08/31/2025 08/31/25 | Pending | -- | -- | -- |
| 08/13/2025 08/13/25 | Price Changed | $444,777 | -1.2% | $297 / Sq Ft |
| 07/10/2025 07/10/25 | Price Changed | $449,995 | -2.0% | $301 / Sq Ft |
| 05/30/2025 05/30/25 | Price Changed | $459,000 | -0.2% | $307 / Sq Ft |
| 05/15/2025 05/15/25 | Price Changed | $459,999 | -0.9% | $307 / Sq Ft |
| 05/01/2025 05/01/25 | Price Changed | $464,236 | -0.2% | $310 / Sq Ft |
| 04/04/2025 04/04/25 | Price Changed | $465,000 | -2.1% | $311 / Sq Ft |
| 02/27/2025 02/27/25 | For Sale | $475,000 | -- | $317 / Sq Ft |
Purchase History
| Date | Type | Sale Price | Title Company |
|---|---|---|---|
| Warranty Deed | $430,000 | Western Title |
Mortgage History
| Date | Status | Loan Amount | Loan Type |
|---|---|---|---|
| Open | $350,020 | FHA |
Source: Oregon Datashare
MLS Number: 220196442
APN: 285302
- 2944 SW Deschutes Dr
- 3131 SW Highland Ave
- 2858 SW Deschutes Dr
- 2908 SW Indian Cir
- 2965 SW Deschutes Ave
- 2813 SW Indian Cir
- 367 SW 32nd St
- 2650 SW Fissure Loop
- 3132 SW Indian Place
- 150 SW 30th St
- 3149 SW Antler Ln
- 3331 SW Juniper Ave
- 3325 SW Antler Ridge Ln
- 3425 SW Juniper Ave
- 2762 SW Juniper Ave
- 3277 W Antler Ave
- 3351 W Antler Ave
- 2425 SW Glacier Ave
- 1201 SW 28th St Unit 27
- 1201 SW 28th St Unit 4
