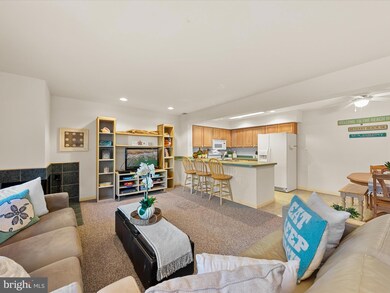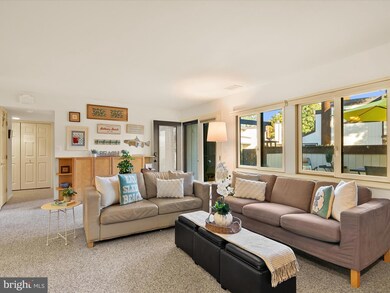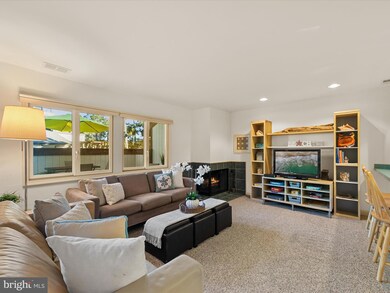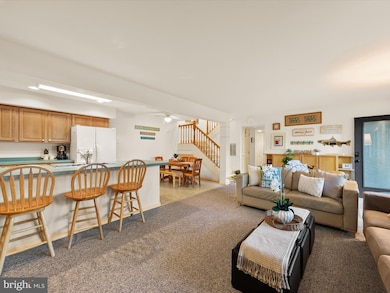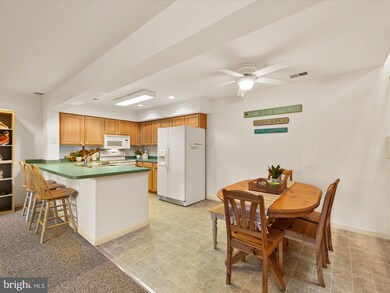
39743 Forest Hills Ct Unit 1503 Bethany Beach, DE 19930
Highlights
- Private Beach
- Gourmet Kitchen
- Colonial Architecture
- Lord Baltimore Elementary School Rated A-
- Open Floorplan
- Deck
About This Home
As of January 2025Welcome to your dream beach retreat in the sought-after Sea Colony West community! This rarely available 4-bedroom, 3-bath condo offers an unbeatable location, perfectly situated between the pristine beach and the world-class tennis center. Offered fully furnished, this spacious and stylish home features an inviting open floor plan, perfect for entertaining and relaxing after a day of sun and fun. Step outside to enjoy the great outdoor space, ideal for al fresco dining or unwinding in the coastal breeze.
Sea Colony West boasts an array of amenities, including 12 sparkling swimming pools, a half-mile private beach, 34 tennis courts, 2 state-of-the-art fitness centers, and much more. Whether you're looking for a full-time residence or a vacation getaway, this home is your perfect oasis in paradise. Don’t miss this opportunity to own in one of the most coveted communities on the coast!
Last Agent to Sell the Property
Northrop Realty License #RA-0031128 Listed on: 10/24/2024

Townhouse Details
Home Type
- Townhome
Est. Annual Taxes
- $1,023
Year Built
- Built in 1974
Lot Details
- Private Beach
- Cul-De-Sac
- Landscaped
- Sprinkler System
- Land Lease expires in 49 years
- Ground Rent
- Property is in excellent condition
HOA Fees
- $838 Monthly HOA Fees
Parking
- Parking Lot
Home Design
- Colonial Architecture
- Coastal Architecture
- Villa
- Pillar, Post or Pier Foundation
- Frame Construction
- Pitched Roof
- Architectural Shingle Roof
- Wood Siding
- Stick Built Home
Interior Spaces
- 1,524 Sq Ft Home
- Property has 2 Levels
- Open Floorplan
- Furnished
- Ceiling Fan
- Brick Fireplace
- Sliding Windows
- Window Screens
- Sliding Doors
- Six Panel Doors
- Living Room
- Dining Room
- Garden Views
Kitchen
- Gourmet Kitchen
- Electric Oven or Range
- Built-In Microwave
- Freezer
- Ice Maker
- Dishwasher
- Disposal
Flooring
- Partially Carpeted
- Vinyl
Bedrooms and Bathrooms
- En-Suite Primary Bedroom
Laundry
- Laundry on main level
- Dryer
- Washer
Home Security
Outdoor Features
- Outdoor Shower
- Sport Court
- Deck
- Playground
- Play Equipment
Schools
- Lord Baltimore Elementary School
- Selbyville Middle School
- Indian River High School
Utilities
- Forced Air Heating and Cooling System
- Heat Pump System
- Vented Exhaust Fan
- Water Dispenser
- Electric Water Heater
Listing and Financial Details
- Assessor Parcel Number 134-17.00-52.02-15C3
Community Details
Overview
- $3,044 Recreation Fee
- $6,000 Capital Contribution Fee
- Association fees include common area maintenance, snow removal, trash
- Building Winterized
- Sea Colony West Ii Community
- Sea Colony West Subdivision
- Property Manager
Recreation
- Tennis Courts
- Community Playground
- Community Pool
- Jogging Path
Pet Policy
- Pets allowed on a case-by-case basis
Additional Features
- Community Center
- Storm Doors
Similar Homes in Bethany Beach, DE
Home Values in the Area
Average Home Value in this Area
Property History
| Date | Event | Price | Change | Sq Ft Price |
|---|---|---|---|---|
| 01/10/2025 01/10/25 | Sold | $725,000 | -3.3% | $476 / Sq Ft |
| 11/27/2024 11/27/24 | Pending | -- | -- | -- |
| 10/24/2024 10/24/24 | For Sale | $750,000 | -- | $492 / Sq Ft |
Tax History Compared to Growth
Agents Affiliated with this Home
-
Allison Stine

Seller's Agent in 2025
Allison Stine
Creig Northrop Team of Long & Foster
(302) 381-5565
32 in this area
394 Total Sales
-
JENNIFER SMITH
J
Buyer's Agent in 2025
JENNIFER SMITH
Keller Williams Realty
(302) 245-7581
86 in this area
120 Total Sales
Map
Source: Bright MLS
MLS Number: DESU2073080
- 39644 Love Ct
- 33597 Center Ct Unit 1205
- 39647 Tie Breaker Ct Unit 4401
- 39601 Round Robin Way Unit 2302
- 18 Short Rd
- 39668 Round Robin Way Unit 3002
- 5 Bayberry Rd
- 111 Farragut House Rd Unit 111
- 501 N Edgewater House Rd Unit 501N
- 110 Farragut House Rd Unit 110
- 202 Farragut House Rd Unit 202
- 701 S Edgewater House Rd Unit 701S
- 602 Harbour House Rd
- 5 Bridge Rd
- 605 Chesapeake House Rd Unit 605N
- 911 Harbour House Unit 911
- 404 Chesapeake House Rd Unit 404N
- 404 Brandywine House
- 506 Brandywine House Unit 506S
- 902 Dover House Rd Unit 902S

