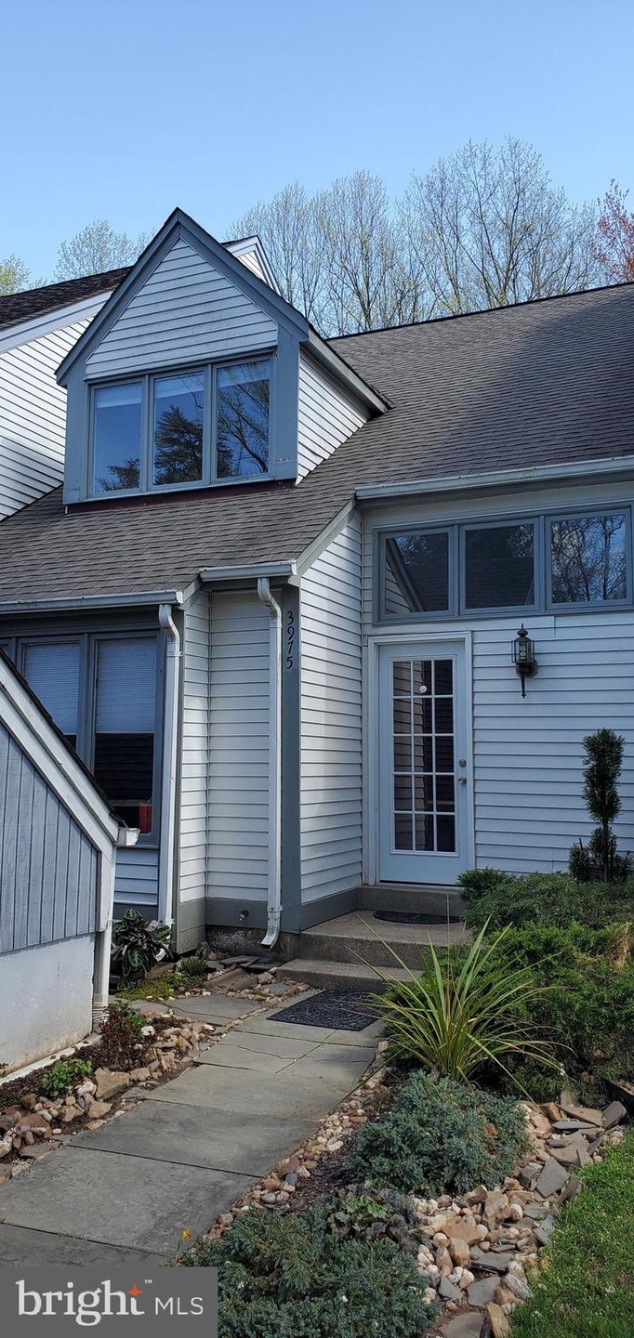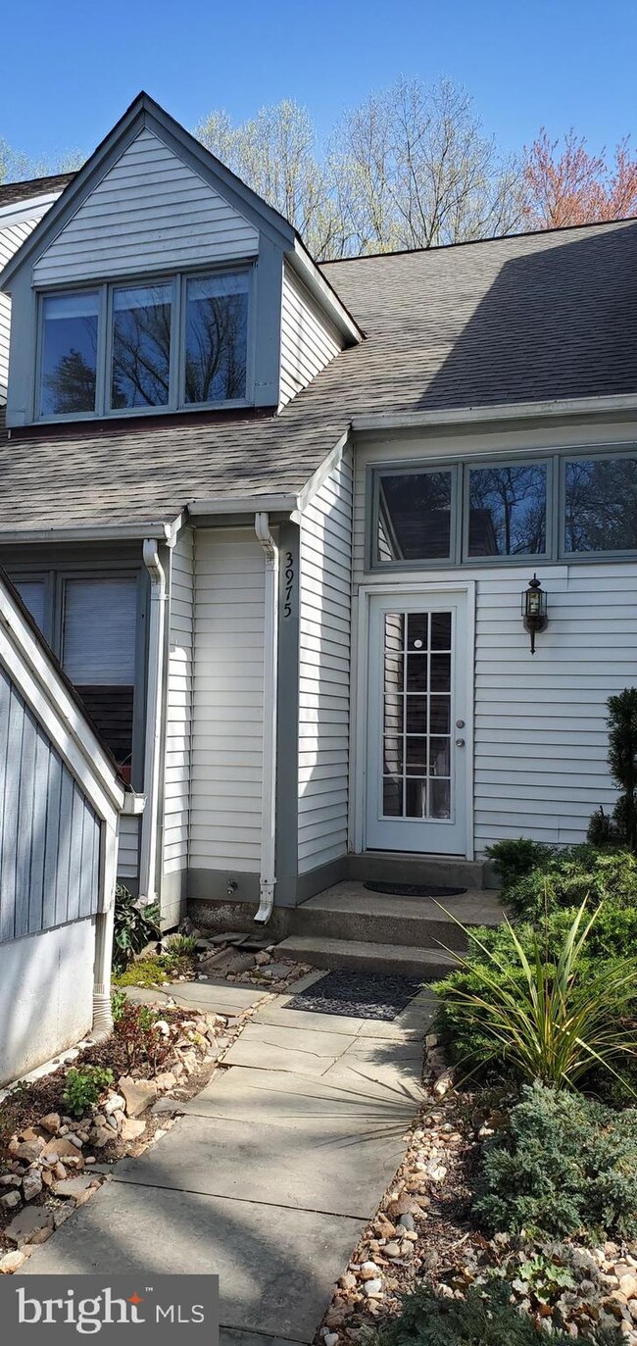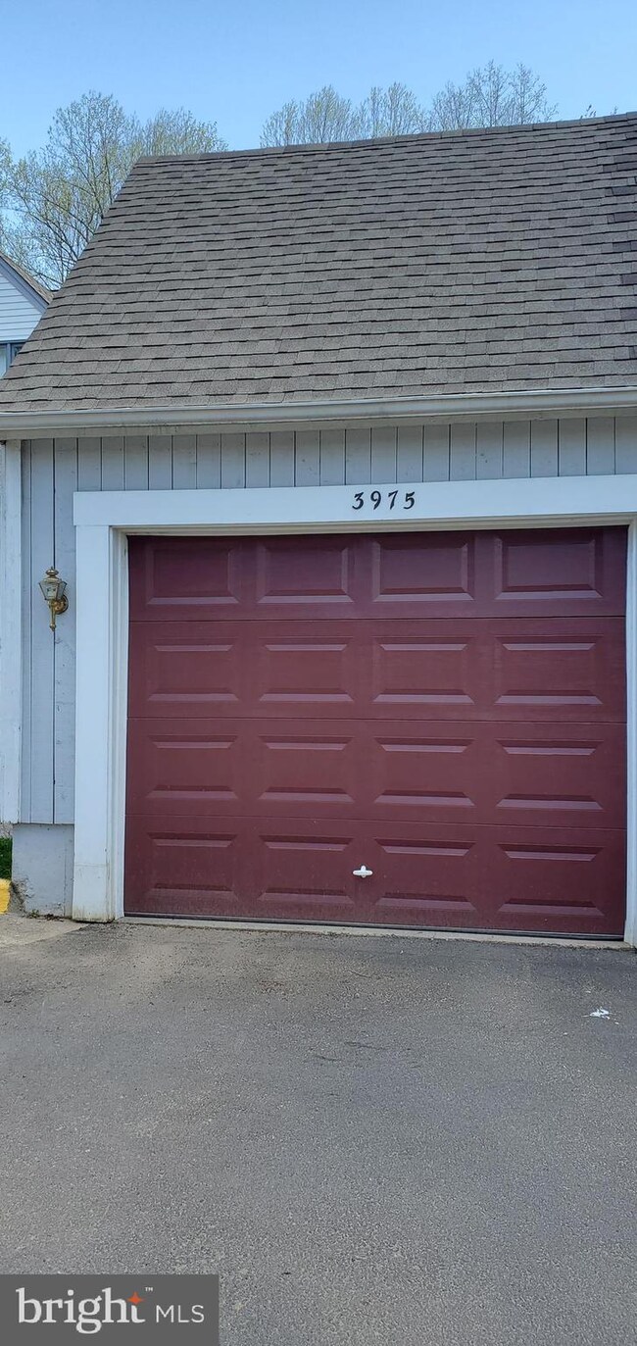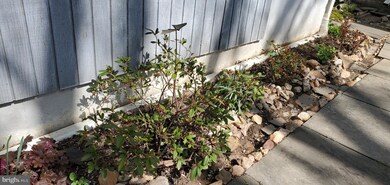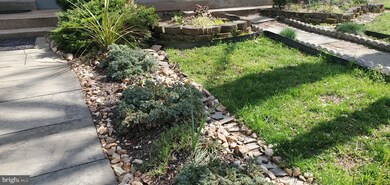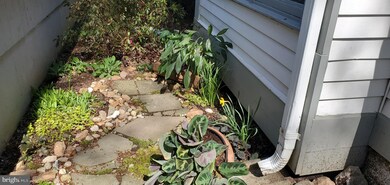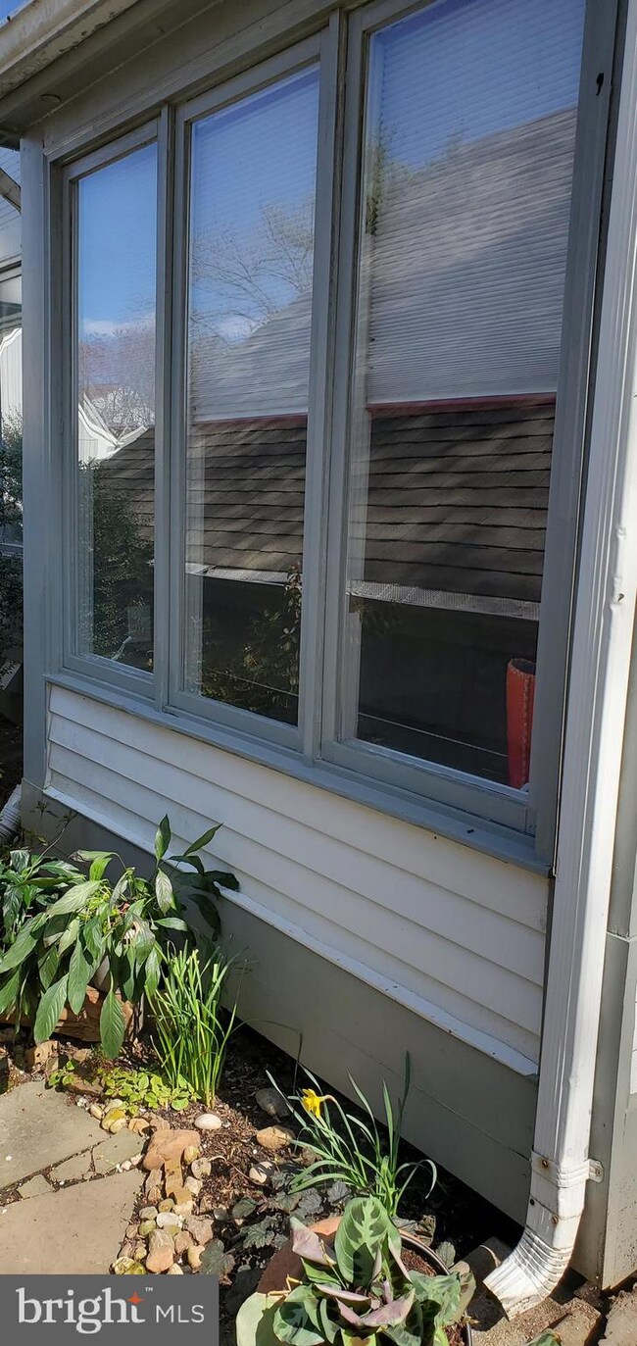
3975 Acorn Ridge Ct Fairfax, VA 22033
Highlights
- Second Kitchen
- Open Floorplan
- Wood Flooring
- Navy Elementary Rated A
- Contemporary Architecture
- 1 Fireplace
About This Home
As of April 2021THIS BEAUTIFUL TOWNHOUSE WITH CONTEMPORARY FLARE ... 2 STORY FOYER GIVES NATURAL LIGHT GALORE -FULLY UPDATED KITCHEN IS A PERFECT FOR ENTERTAINING LIVING SPACE WITH WOOD FLOOR OPEN TO LIVING ROOM AND DINING ROOM - FRENCH DOOR TO DECK WITH A SCENIC VIEW OF LUSH GREENERY - MARBLE FIREPLACE IN LIVING ROOM - SPIRAL STAIR CASE TO 2 MASTER BED WITH UPDATED BATHS - LARGE WINDOWS WITH GREAT VIEW - FULLY FINISHED BASEMENT DESIGNED WITH WET BAR - DEN - UPDATED FULL BATH AND LARGE FINISH 3RD BEDROOM MAKING FOR A PERFECT"JUNIOR SUITE" - ONE ASSIGNED PARKING (3975) AND ONE DETACHED GARAGE AND TON OF STREET PARKING. MINUTES TO 50 -I66- FAIRFAX COUNTY PARKWAY - FAIR OAK HOSPITAL - FAIR OAKS MALL - HARRIS TEETER - WEGMANS - PLAYGROUND AND WALKING PATH ...... IT IS BEAUTIFUL - ROOF 2019 - HEAT PUMP 2019
Last Buyer's Agent
Haley Kincheloe
Pearson Smith Realty, LLC

Townhouse Details
Home Type
- Townhome
Est. Annual Taxes
- $5,288
Year Built
- Built in 1987
Lot Details
- 1,740 Sq Ft Lot
HOA Fees
- $96 Monthly HOA Fees
Parking
- 1 Car Detached Garage
- Front Facing Garage
- Garage Door Opener
- On-Street Parking
- Parking Lot
Home Design
- Contemporary Architecture
- Aluminum Siding
Interior Spaces
- 1,436 Sq Ft Home
- Property has 3 Levels
- Open Floorplan
- Bar
- Recessed Lighting
- 1 Fireplace
- Insulated Windows
- Window Treatments
- Wood Flooring
Kitchen
- Second Kitchen
- Eat-In Kitchen
- Electric Oven or Range
- Built-In Range
- Range Hood
- Built-In Microwave
- Ice Maker
- Dishwasher
- Upgraded Countertops
- Disposal
Bedrooms and Bathrooms
Finished Basement
- Walk-Out Basement
- Rear Basement Entry
- Sump Pump
- Laundry in Basement
- Basement Windows
Utilities
- Central Air
- Heat Pump System
- Electric Water Heater
Listing and Financial Details
- Home warranty included in the sale of the property
- Tax Lot 158
- Assessor Parcel Number 0454 06 0158
Community Details
Overview
- Fair Woods Subdivision
Pet Policy
- Pets Allowed
Ownership History
Purchase Details
Home Financials for this Owner
Home Financials are based on the most recent Mortgage that was taken out on this home.Purchase Details
Purchase Details
Home Financials for this Owner
Home Financials are based on the most recent Mortgage that was taken out on this home.Purchase Details
Home Financials for this Owner
Home Financials are based on the most recent Mortgage that was taken out on this home.Purchase Details
Purchase Details
Home Financials for this Owner
Home Financials are based on the most recent Mortgage that was taken out on this home.Purchase Details
Home Financials for this Owner
Home Financials are based on the most recent Mortgage that was taken out on this home.Similar Homes in Fairfax, VA
Home Values in the Area
Average Home Value in this Area
Purchase History
| Date | Type | Sale Price | Title Company |
|---|---|---|---|
| Deed | $570,000 | Old Republic National Title In | |
| Deed | $570,000 | Accommodation | |
| Gift Deed | -- | None Available | |
| Warranty Deed | $430,000 | -- | |
| Warranty Deed | $350,000 | -- | |
| Gift Deed | -- | -- | |
| Deed | -- | -- | |
| Warranty Deed | $350,000 | -- | |
| Deed | $183,000 | -- |
Mortgage History
| Date | Status | Loan Amount | Loan Type |
|---|---|---|---|
| Closed | $541,500 | New Conventional | |
| Closed | $541,500 | New Conventional | |
| Previous Owner | $387,000 | New Conventional | |
| Previous Owner | $350,000 | New Conventional | |
| Previous Owner | $250,000 | New Conventional | |
| Previous Owner | $163,900 | No Value Available |
Property History
| Date | Event | Price | Change | Sq Ft Price |
|---|---|---|---|---|
| 04/26/2021 04/26/21 | Sold | $570,000 | +5.6% | $397 / Sq Ft |
| 04/05/2021 04/05/21 | Pending | -- | -- | -- |
| 04/02/2021 04/02/21 | For Sale | $539,900 | 0.0% | $376 / Sq Ft |
| 09/01/2018 09/01/18 | Rented | $2,400 | -5.9% | -- |
| 08/29/2018 08/29/18 | Under Contract | -- | -- | -- |
| 08/01/2018 08/01/18 | For Rent | $2,550 | 0.0% | -- |
| 01/21/2017 01/21/17 | Rented | $2,550 | +27.5% | -- |
| 01/20/2017 01/20/17 | Under Contract | -- | -- | -- |
| 10/28/2016 10/28/16 | For Rent | $2,000 | 0.0% | -- |
| 03/30/2015 03/30/15 | Sold | $430,000 | -2.3% | $299 / Sq Ft |
| 02/18/2015 02/18/15 | Pending | -- | -- | -- |
| 02/16/2015 02/16/15 | For Sale | $439,900 | 0.0% | $306 / Sq Ft |
| 10/15/2013 10/15/13 | Rented | $2,100 | 0.0% | -- |
| 10/02/2013 10/02/13 | Under Contract | -- | -- | -- |
| 09/03/2013 09/03/13 | For Rent | $2,100 | 0.0% | -- |
| 02/28/2013 02/28/13 | Sold | $350,000 | -6.6% | $244 / Sq Ft |
| 02/09/2013 02/09/13 | Pending | -- | -- | -- |
| 09/21/2012 09/21/12 | For Sale | $374,900 | -- | $261 / Sq Ft |
Tax History Compared to Growth
Tax History
| Year | Tax Paid | Tax Assessment Tax Assessment Total Assessment is a certain percentage of the fair market value that is determined by local assessors to be the total taxable value of land and additions on the property. | Land | Improvement |
|---|---|---|---|---|
| 2024 | $6,607 | $570,320 | $185,000 | $385,320 |
| 2023 | $6,348 | $562,510 | $185,000 | $377,510 |
| 2022 | $6,267 | $548,030 | $180,000 | $368,030 |
| 2021 | $5,589 | $476,300 | $150,000 | $326,300 |
| 2020 | $5,378 | $454,380 | $145,000 | $309,380 |
| 2019 | $5,289 | $446,890 | $140,000 | $306,890 |
| 2018 | $4,765 | $414,320 | $135,000 | $279,320 |
| 2017 | $4,510 | $388,460 | $125,000 | $263,460 |
| 2016 | $4,694 | $405,200 | $125,000 | $280,200 |
| 2015 | $4,098 | $367,210 | $120,000 | $247,210 |
| 2014 | -- | $356,890 | $115,000 | $241,890 |
Agents Affiliated with this Home
-
Lien Tran
L
Seller's Agent in 2021
Lien Tran
Maximum Realty, LC
(703) 559-9270
2 in this area
31 Total Sales
-
H
Buyer's Agent in 2021
Haley Kincheloe
Pearson Smith Realty, LLC
-
Joyce Whitman

Buyer's Agent in 2017
Joyce Whitman
Coldwell Banker (NRT-Southeast-MidAtlantic)
(301) 706-7814
2 Total Sales
-
John Medaris

Seller's Agent in 2013
John Medaris
Samson Properties
(703) 855-4687
72 Total Sales
Map
Source: Bright MLS
MLS Number: VAFX1190912
APN: 0454-06-0158
- 12363 Azure Ln Unit 42
- 3811 Rainier Dr
- 4000 Timber Oak Trail
- 12237 Ox Hill Rd
- 12602 Victoria Station Ct
- 4024 Nicholas Ct
- 3959 Rosebay Ct
- 12784 Dogwood Hills Ln
- 4238 Fox Lake Dr
- 12113 Greenway Ct Unit 101
- 4100K Monument Ct Unit 304
- 3723 W Ox Rd
- 12165 Penderview Terrace Unit 1036
- 12106 Greenway Ct Unit 302
- 12108 Wedgeway Place
- 12319 Fox Lake Ct
- 4263 Sleepy Lake Dr
- 12340 Fox Lake Ct
- 12491 Hayes Ct Unit 303
- 4255 Sleepy Lake Dr
