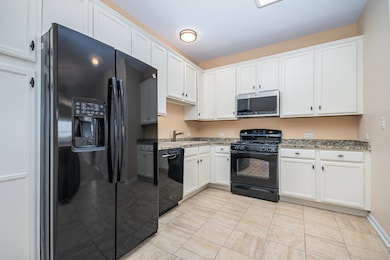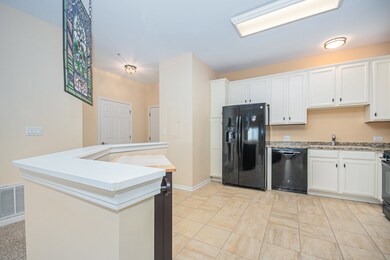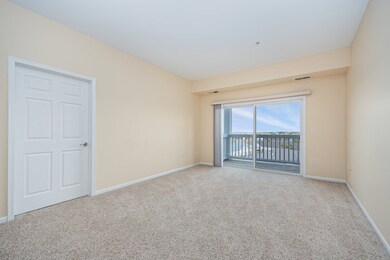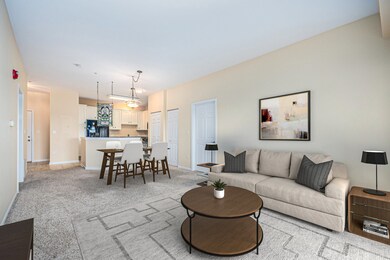
3975 Idlewild Ln Unit 305 Naperville, IL 60564
Carillon Club NeighborhoodHighlights
- Living Room
- Laundry Room
- Doors swing in
- White Eagle Elementary School Rated A
- Accessibility Features
- Central Air
About This Home
As of April 2025Welcome to this beautifully updated 3rd-floor condo in the highly desirable Carillon Club 55+ community! Conveniently located near the elevator for easy access, this bright, move-in ready home features all-new carpet, fresh paint, and stylish lighting throughout. The fully renovated kitchen boasts sleek granite countertops, a deep granite sink, and professionally refinished 42" cabinets, making it both functional and elegant. Enjoy a spacious living room that opens to a private balcony, perfect for quiet mornings or evening relaxation. Both bedrooms offer walk-in closets for ample storage, while the primary suite provides a cozy retreat. With soaring 9-foot ceilings and wheelchair-accessible doorways, this home is designed for comfort and ease. A heated underground parking spot near the entrance adds to the convenience. Residents of the Carillon Club enjoy resort-style amenities, including three pools, an indoor hot tub, tennis courts, shuffleboard, and a unique 3-hole golf course. The community clubhouse also offers a fitness center with all new equipment as well as recreational & craft rooms. This is a great opportunity to meet your neighbors! Experience easy, luxury living in this vibrant, maintenance-free community!
Last Agent to Sell the Property
Keller Williams Infinity License #475182678 Listed on: 02/02/2025

Property Details
Home Type
- Condominium
Est. Annual Taxes
- $5,246
Year Built
- Built in 2007
HOA Fees
Parking
- 1 Car Garage
- Parking Included in Price
- Unassigned Parking
Home Design
- Brick Exterior Construction
Interior Spaces
- 1,243 Sq Ft Home
- 1-Story Property
- Family Room
- Living Room
- Dining Room
Kitchen
- Range
- Dishwasher
Bedrooms and Bathrooms
- 2 Bedrooms
- 2 Potential Bedrooms
- 2 Full Bathrooms
- Dual Sinks
Laundry
- Laundry Room
- Dryer
- Washer
Accessible Home Design
- Grab Bar In Bathroom
- Accessibility Features
- Doors swing in
- Doors are 32 inches wide or more
Utilities
- Central Air
- Heating System Uses Natural Gas
- Lake Michigan Water
Community Details
Overview
- Association fees include water, gas, insurance, security, clubhouse, exercise facilities, pool, exterior maintenance, lawn care, snow removal, lake rights
- 29 Units
- Carillon Club HOA Mg Association, Phone Number (630) 579-3307
- Property managed by Carillon Club HOA Mg
Pet Policy
- Pets up to 100 lbs
- Dogs and Cats Allowed
Ownership History
Purchase Details
Purchase Details
Similar Homes in Naperville, IL
Home Values in the Area
Average Home Value in this Area
Purchase History
| Date | Type | Sale Price | Title Company |
|---|---|---|---|
| Deed | $260,000 | First American Title | |
| Warranty Deed | $209,500 | First American Title |
Property History
| Date | Event | Price | Change | Sq Ft Price |
|---|---|---|---|---|
| 04/04/2025 04/04/25 | Sold | $321,000 | -0.9% | $258 / Sq Ft |
| 03/18/2025 03/18/25 | Pending | -- | -- | -- |
| 03/06/2025 03/06/25 | Price Changed | $324,000 | -0.8% | $261 / Sq Ft |
| 02/02/2025 02/02/25 | For Sale | $326,500 | +48.4% | $263 / Sq Ft |
| 08/21/2020 08/21/20 | Sold | $220,000 | -4.3% | $177 / Sq Ft |
| 07/14/2020 07/14/20 | Pending | -- | -- | -- |
| 06/15/2020 06/15/20 | For Sale | $229,900 | -- | $185 / Sq Ft |
Tax History Compared to Growth
Tax History
| Year | Tax Paid | Tax Assessment Tax Assessment Total Assessment is a certain percentage of the fair market value that is determined by local assessors to be the total taxable value of land and additions on the property. | Land | Improvement |
|---|---|---|---|---|
| 2023 | $4,443 | $74,055 | $9,286 | $64,769 |
| 2022 | $3,408 | $58,044 | $8,784 | $49,260 |
| 2021 | $3,225 | $55,280 | $8,366 | $46,914 |
| 2020 | $3,153 | $54,404 | $8,233 | $46,171 |
| 2019 | $3,262 | $52,871 | $8,001 | $44,870 |
| 2018 | $3,424 | $51,707 | $7,825 | $43,882 |
| 2017 | $3,363 | $50,372 | $7,623 | $42,749 |
| 2016 | $3,815 | $49,288 | $7,459 | $41,829 |
Agents Affiliated with this Home
-
D
Seller's Agent in 2025
Daniel O'Leary
Keller Williams Infinity
-
S
Buyer's Agent in 2025
Sheryl Falls
Realty One Group Heartland
-
M
Seller's Agent in 2020
Mary Anne D'Ambrosio
RE/MAX
Map
Source: Midwest Real Estate Data (MRED)
MLS Number: 12282121
APN: 01-04-309-009
- 3975 Idlewild Ln Unit 200
- 2904 Portage St
- 4039 Sumac Ct
- 2929 Portage St
- 4064 Chesapeake Ln
- 2811 Haven Ct
- 4120 Idlewild Ln
- 2924 Raleigh Ct
- 4015 Chesapeake Ln
- 3832 Chesapeake Ln
- 3635 Chesapeake Ln
- 3744 Highknob Cir
- 2836 Hillcrest Cir
- 3336 Empress Dr
- 2967 Madison Dr
- 2925 Madison Dr
- 4430 Monroe Ct
- 3536 Scottsdale Cir
- 3471 Birch Ln
- 3310 Rosecroft Ln






