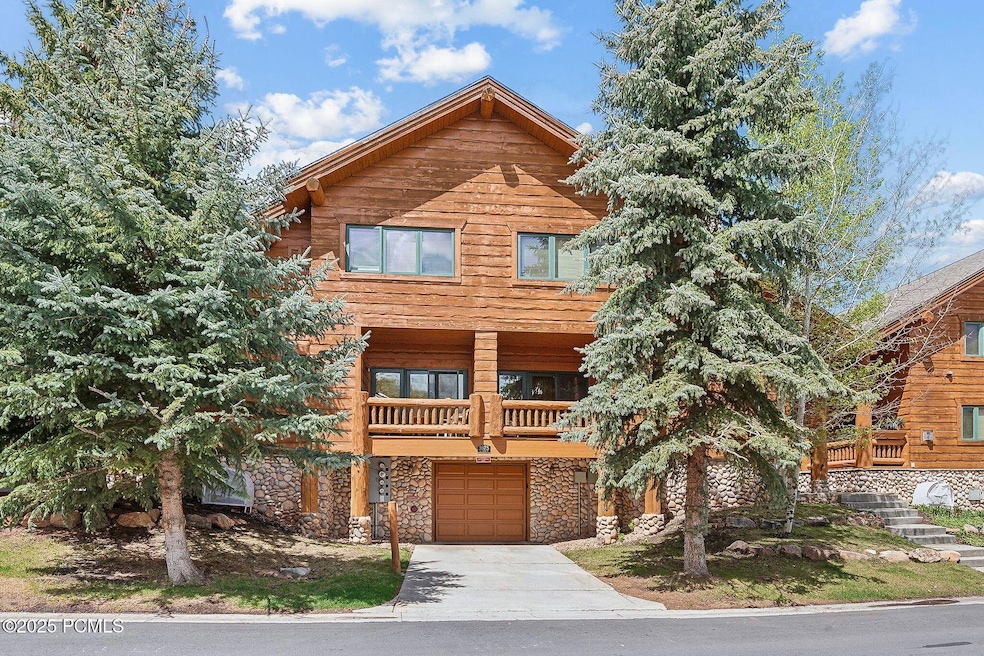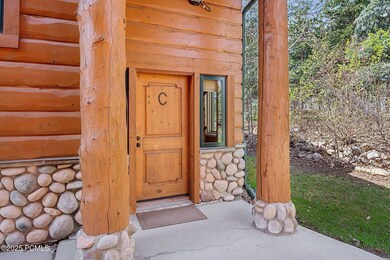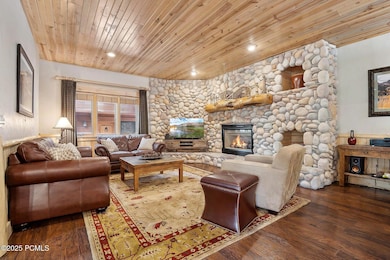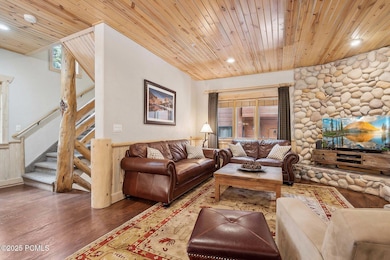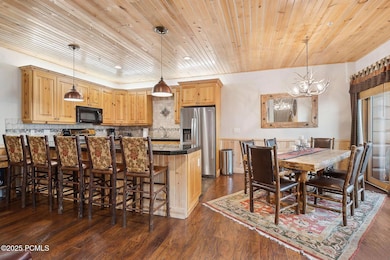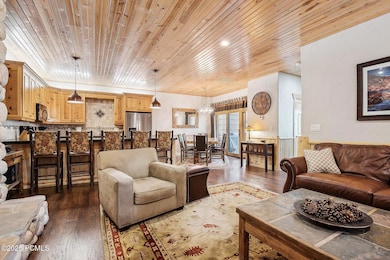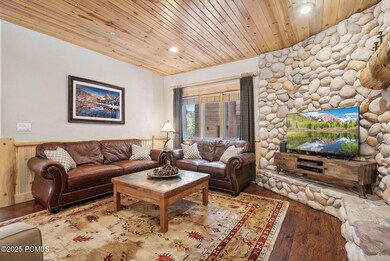3975 N Timber Wolf Ln Unit 2C Park City, UT 84098
Estimated payment $7,623/month
Highlights
- Wood Flooring
- Outdoor Storage
- Family Room
- Parley's Park Elementary School Rated A-
- Dining Room
- High Speed Internet
About This Home
Tucked away in a serene storybook setting, this beautifully crafted mountain home offers the perfect blend of rustic charm and modern luxury. With over 1,500 square feet of thoughtfully designed living space, this two-bedroom, two-and-a-half-bathroom retreat provides a warm, welcoming ambiance ideal for a full-time residence or a seasonal getaway. The open-concept interior features rich wood finishes throughout, creating a cozy yet refined atmosphere. The spacious living room is anchored by a striking floor-to-ceiling river rock fireplace—an impressive focal point perfect for relaxing or entertaining. The kitchen is equally inviting, complete with stainless steel appliances, granite countertops, and a convenient breakfast bar for casual dining. Step outside to a lush, manicured lawn where mature trees offer privacy and shade, and a picturesque, winding creek flows just steps from your door—offering soothing sights and sounds year-round. A two-car garage adds convenience, while the home's location—just minutes from local amenities—ensures easy access without compromising tranquility. Whether you're looking for a mountain retreat or a place to call home every day, this exceptional property captures the very best of mountain living. HOA fee covers all utilities including gas, electric, water, cable tv, internet, snow removal and common area maintenance and landscaping.
Listing Agent
Windermere RE Utah - Park Ave License #10582352-SA00 Listed on: 05/21/2025

Property Details
Home Type
- Condominium
Est. Annual Taxes
- $3,196
Year Built
- Built in 2001
HOA Fees
- $1,065 Monthly HOA Fees
Parking
- 2 Car Garage
- Unassigned Parking
Home Design
- Concrete Perimeter Foundation
- Stone
Interior Spaces
- 1,523 Sq Ft Home
- Self Contained Fireplace Unit Or Insert
- Gas Fireplace
- Family Room
- Dining Room
Flooring
- Wood
- Carpet
- Stone
Bedrooms and Bathrooms
- 2 Bedrooms
Outdoor Features
- Outdoor Storage
Utilities
- No Cooling
- Heating Available
- High Speed Internet
- Phone Available
Community Details
- Association fees include snow removal
- Association Phone (801) 235-7368
- Visit Association Website
- Timber Wolf Lodges Subdivision
Listing and Financial Details
- Assessor Parcel Number Twl-2c
Map
Home Values in the Area
Average Home Value in this Area
Property History
| Date | Event | Price | List to Sale | Price per Sq Ft |
|---|---|---|---|---|
| 09/10/2025 09/10/25 | Price Changed | $1,195,000 | -2.4% | $785 / Sq Ft |
| 05/21/2025 05/21/25 | For Sale | $1,225,000 | -- | $804 / Sq Ft |
Source: Park City Board of REALTORS®
MLS Number: 12502208
- 2907 14th View Cir
- 6033 Golf Club Unit 5
- 3255 Bugle Trail Unit 16
- 6105 Golf Club
- 4314 Pinnacle Sky Loop Unit 36
- 3995 N Timberwolf Ln Unit 1A
- 5785 Golf Club Unit 11
- 2889 14th View Cir Unit 1
- 5744 Golf Club Link Unit 14
- 5355 Golf Club Unit 29
- 3331 E Wapiti Canyon Rd
- 3347 E Pete Dye
- 5823 Golf Club
- 3988 N Timber Wolf Ln Unit 10D
- 9158 N Promontory Dr Unit 55
- 7382 N Echo Ln
- 5466 Golf Club Unit 2
- 6871 N 2200 W Unit 8L
- 6871 N 2200 W Unit 8
- 6935 N 2200 W Unit 5G
- 3821 Pinnacle Sky Loop
- 6749 N 2200 W Unit 304
- 6861 N 2200 W Unit 9
- 6605 Overland Dr
- 6605 Overland Dr Unit 301
- 2708 Cottage Loop
- 5320 Cove Hollow Ln
- 900 Bitner Rd Unit D23
- 1683 Silver Springs Rd
- 255 Matterhorn Dr Unit ID1339769P
- 4244 Sunrise Dr
- 355 Woodland Dr Unit 23
- 6035 Mountain Ranch Dr
- 415 Earl St
- 105 Zermat Strasse
- 6530 Snow View Dr
- 6530 Snowview Dr
- 2670 Canyons Resort Dr Unit 212
- 2669 Canyons Resort Dr Unit 310
- 1823 Ozzy Way
