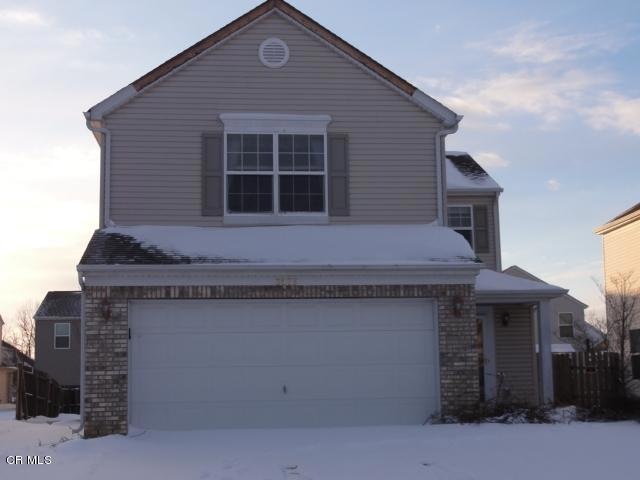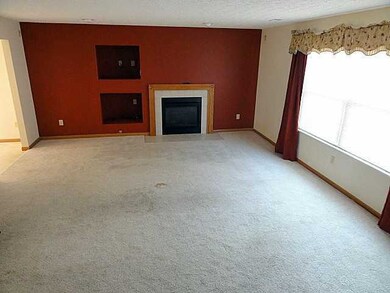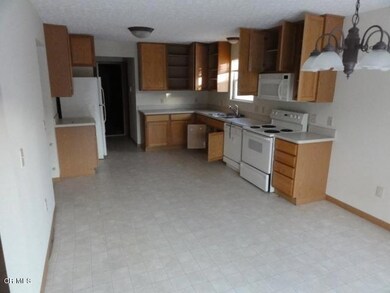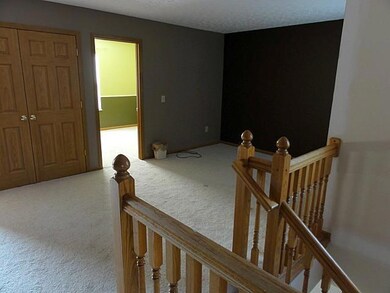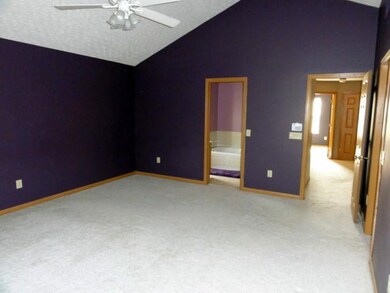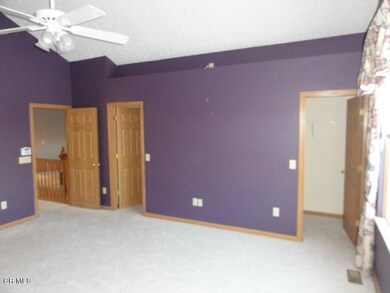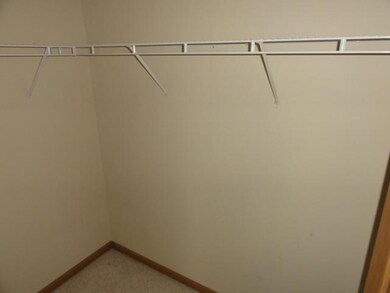
3975 Trailside Blvd Canal Winchester, OH 43110
Abby Trails NeighborhoodEstimated Value: $259,000 - $319,000
Highlights
- Loft
- Fenced Yard
- Patio
- Great Room
- 2 Car Attached Garage
- Forced Air Heating and Cooling System
About This Home
As of August 2014Back on the market! Home features large loft upstairs, upper level laundry, 42'' oak cabinets in kitchen, gas fireplace. Vaulted master bedroom with dual walk-in closets, and large master bath with dual sink vanity, soaking tub and separate shower. Fenced back yard, and poured patio.
Last Agent to Sell the Property
Donald Corson
Better Homes & Gardens BigHill Listed on: 05/19/2012
Last Buyer's Agent
Mei Lin
Carleton Realty, LLC
Home Details
Home Type
- Single Family
Year Built
- Built in 2003
Lot Details
- 6,098 Sq Ft Lot
- Fenced Yard
Parking
- 2 Car Attached Garage
Home Design
- Brick Exterior Construction
- Slab Foundation
- Vinyl Siding
Interior Spaces
- 2,000 Sq Ft Home
- 2-Story Property
- Gas Log Fireplace
- Insulated Windows
- Great Room
- Loft
- Laundry on upper level
Kitchen
- Microwave
- Dishwasher
Bedrooms and Bathrooms
- 3 Bedrooms
Outdoor Features
- Patio
Utilities
- Forced Air Heating and Cooling System
- Heating System Uses Gas
Listing and Financial Details
- Assessor Parcel Number 530-259666
Ownership History
Purchase Details
Home Financials for this Owner
Home Financials are based on the most recent Mortgage that was taken out on this home.Purchase Details
Home Financials for this Owner
Home Financials are based on the most recent Mortgage that was taken out on this home.Similar Homes in Canal Winchester, OH
Home Values in the Area
Average Home Value in this Area
Purchase History
| Date | Buyer | Sale Price | Title Company |
|---|---|---|---|
| Li Rui F | $96,200 | None Available | |
| Gilkeson William B | $167,600 | Transohio Residential Title |
Mortgage History
| Date | Status | Borrower | Loan Amount |
|---|---|---|---|
| Previous Owner | Gilkeson William B | $166,068 |
Property History
| Date | Event | Price | Change | Sq Ft Price |
|---|---|---|---|---|
| 03/27/2025 03/27/25 | Off Market | $96,114 | -- | -- |
| 08/15/2014 08/15/14 | Sold | $96,114 | +29.0% | $48 / Sq Ft |
| 07/16/2014 07/16/14 | Pending | -- | -- | -- |
| 05/18/2012 05/18/12 | For Sale | $74,500 | -- | $37 / Sq Ft |
Tax History Compared to Growth
Tax History
| Year | Tax Paid | Tax Assessment Tax Assessment Total Assessment is a certain percentage of the fair market value that is determined by local assessors to be the total taxable value of land and additions on the property. | Land | Improvement |
|---|---|---|---|---|
| 2024 | $3,973 | $93,700 | $25,730 | $67,970 |
| 2023 | $3,935 | $93,695 | $25,725 | $67,970 |
| 2022 | $2,743 | $54,330 | $12,080 | $42,250 |
| 2021 | $2,752 | $54,330 | $12,080 | $42,250 |
| 2020 | $2,756 | $54,330 | $12,080 | $42,250 |
| 2019 | $2,654 | $46,800 | $10,500 | $36,300 |
| 2018 | $2,746 | $46,800 | $10,500 | $36,300 |
| 2017 | $2,679 | $46,800 | $10,500 | $36,300 |
| 2016 | $2,734 | $43,650 | $8,470 | $35,180 |
| 2015 | $2,820 | $43,650 | $8,470 | $35,180 |
| 2014 | $2,795 | $43,650 | $8,470 | $35,180 |
| 2013 | $1,306 | $45,955 | $8,925 | $37,030 |
Agents Affiliated with this Home
-
D
Seller's Agent in 2014
Donald Corson
Better Homes & Gardens BigHill
-
M
Buyer's Agent in 2014
Mei Lin
Carleton Realty, LLC
Map
Source: Columbus and Central Ohio Regional MLS
MLS Number: 212017161
APN: 530-259666
- 6871 Manor Crest Ln
- 3854 Sugarbark Dr
- 3869 Winding Twig Dr
- 3907 Winding Path Dr
- 7540 Twisted Bark Dr
- 7465 Willow Leaf Dr
- 3637 Sugarbark Dr
- 7050 Motts Place Rd
- 3625 Peany Ln
- 4130 Bowen Rd
- 7520 Autumn Joy Ave
- 6916 Woody Ct
- 6792 Makady Rd
- 3450 Quinlan Blvd
- 6446 Berry Pond Way
- 3392 Buhrmill Rd
- 3347 Whitfield Dr
- 3476 Bayspirit Ct
- 6921 Idlelea Dr
- 3499 Wheatfield Dr
- 3975 Trailside Blvd
- 3969 Trailside Blvd
- 3981 Trailside Blvd
- 3963 Trailside Blvd
- 3987 Trailside Blvd
- 3974 Boyer Ridge Dr
- 3980 Boyer Ridge Dr
- 3968 Boyer Ridge Dr
- 3957 Trailside Blvd
- 3986 Boyer Ridge Dr
- 3962 Boyer Ridge Dr
- 3993 Trailside Blvd
- 3992 Boyer Ridge Dr
- 3951 Trailside Blvd
- 6847 Manor Crest Ln
- 3956 Boyer Ridge Dr
- 3998 Boyer Ridge Dr
- 3945 Trailside Blvd
- 3999 Trailside Blvd
- 4004 Boyer Ridge Dr
