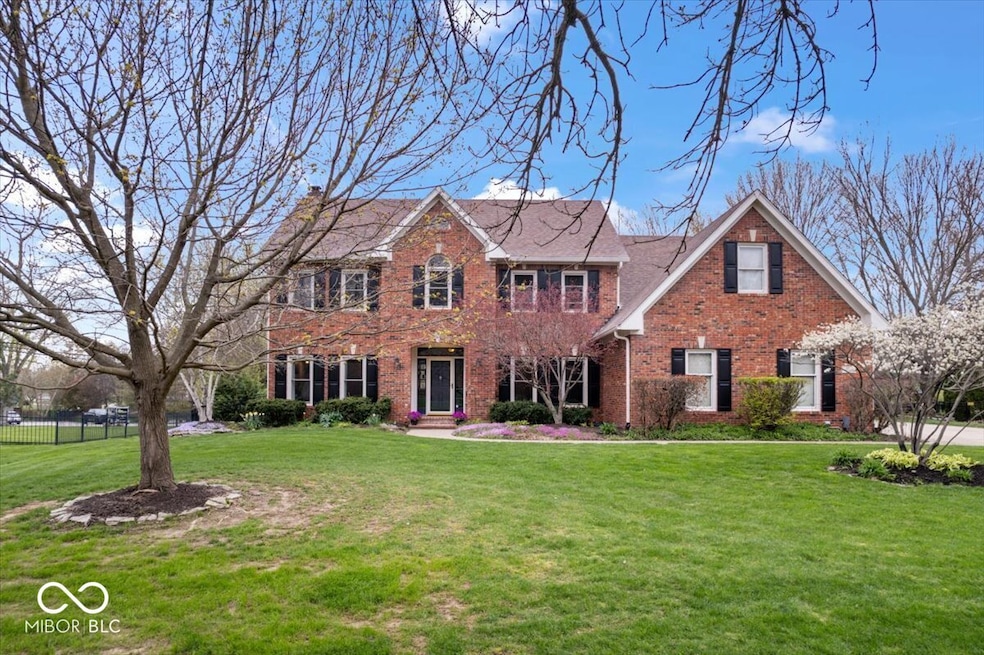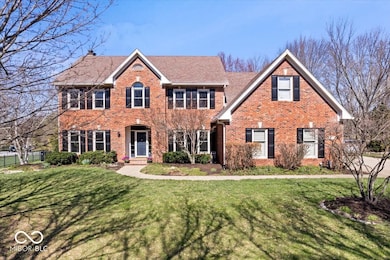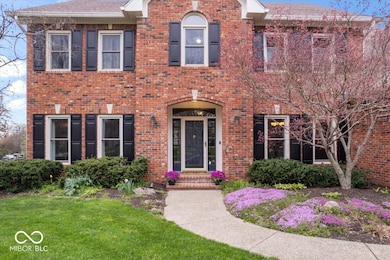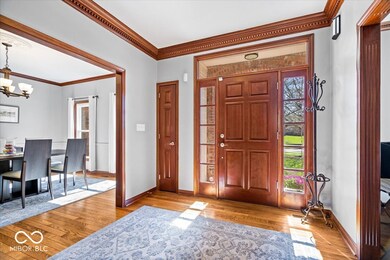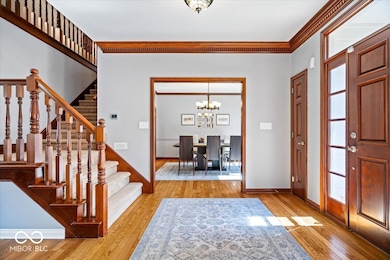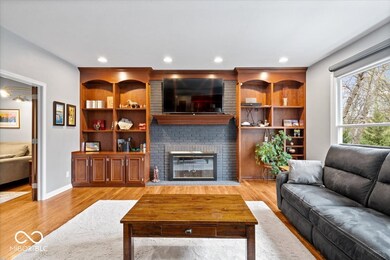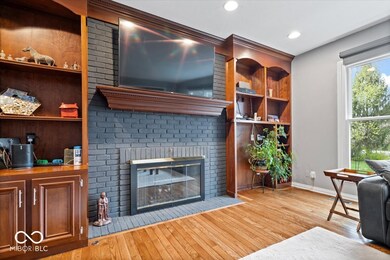
3976 Bent Tree Ln Greenwood, IN 46143
Frances-Stones Crossing NeighborhoodHighlights
- Heated Pool
- Updated Kitchen
- Mature Trees
- Sugar Grove Elementary School Rated A
- 0.81 Acre Lot
- Family Room with Fireplace
About This Home
As of June 2025Drastically reduced! Open house Sunday, 4/27 from 12-2pm! Absolutely stunning Greg Allen built 5bd 4.5ba home on a full finished bsmt in sought after Eagle Trace! Extremely well-maintained home features 9ft ceilings thru out, real hardwood flooring, sep liv & fam rm, formal dining, updated kitchen with granite countertops, eat-up center island, some new appliances and double ovens! Living room features lovely built-in shelving, gas log fireplace, large picture windows with electric shades and overlooks the parklike backyard. Gorgeous, updated ('20) master bath with oversized shower, separate water closet, raised double vanity and lovely freestanding soaker tub. 5th bdrm features private full bath & access to floored w/i attic. Guest bathroom with vaulted ceiling and skylight. Incredible finished bsmt boasts 9ft ceilings, brick gas log frplc, large egress windows, private office w/ French door entry and a large rec room. Enjoy summers in the inground pool, lounging in the screened-in patio, or roast marshmallows in the firepit on the stamped concrete patio! Side load 3car finished garage (all cabinets stay) w/ 15x7 workshop area w/ gas for heat! Irrigation system & fenced backyard. Tons of updates incl kitchen tile '23, almost all windows replaced '21, pool installed '19, exterior paint '23, refrigerator '22, microwave '21, dishwasher '24, roof '15 and downstairs AC '18. All this on almost an acre of wooded, rolling land in Center Grove schools!
Last Agent to Sell the Property
Smart Choice Realtors, LLC License #RB14043640 Listed on: 03/26/2025
Home Details
Home Type
- Single Family
Est. Annual Taxes
- $5,844
Year Built
- Built in 1992
Lot Details
- 0.81 Acre Lot
- Sprinkler System
- Mature Trees
HOA Fees
- $41 Monthly HOA Fees
Parking
- 3 Car Attached Garage
- Workshop in Garage
- Garage Door Opener
Home Design
- Brick Exterior Construction
- Block Foundation
Interior Spaces
- 2-Story Property
- Woodwork
- Tray Ceiling
- Paddle Fans
- Gas Log Fireplace
- Entrance Foyer
- Family Room with Fireplace
- 2 Fireplaces
- Recreation Room with Fireplace
- Attic Access Panel
- Fire and Smoke Detector
- Laundry on main level
Kitchen
- Updated Kitchen
- Eat-In Kitchen
- Double Oven
- Electric Cooktop
- Built-In Microwave
- Dishwasher
- Disposal
Flooring
- Wood
- Ceramic Tile
Bedrooms and Bathrooms
- 5 Bedrooms
- Walk-In Closet
Finished Basement
- Basement Fills Entire Space Under The House
- 9 Foot Basement Ceiling Height
- Sump Pump
- Fireplace in Basement
- Basement Window Egress
Pool
- Heated Pool
- Fence Around Pool
- Pool Cover
Schools
- Sugar Grove Elementary School
- Center Grove Middle School North
- Center Grove High School
Utilities
- Two cooling system units
- Forced Air Heating and Cooling System
- Gas Water Heater
Additional Features
- Screened Patio
- Suburban Location
Community Details
- Association fees include home owners, maintenance, snow removal
- Eagle Trace Subdivision
- Property managed by Eagle Trace HOA
Listing and Financial Details
- Legal Lot and Block 76 / II
- Assessor Parcel Number 410402033006000038
- Seller Concessions Not Offered
Ownership History
Purchase Details
Home Financials for this Owner
Home Financials are based on the most recent Mortgage that was taken out on this home.Similar Homes in Greenwood, IN
Home Values in the Area
Average Home Value in this Area
Purchase History
| Date | Type | Sale Price | Title Company |
|---|---|---|---|
| Warranty Deed | -- | Ata National Title |
Mortgage History
| Date | Status | Loan Amount | Loan Type |
|---|---|---|---|
| Open | $276,000 | New Conventional | |
| Closed | $280,000 | New Conventional | |
| Closed | $280,000 | New Conventional |
Property History
| Date | Event | Price | Change | Sq Ft Price |
|---|---|---|---|---|
| 06/06/2025 06/06/25 | Sold | $765,000 | -1.3% | $178 / Sq Ft |
| 05/31/2025 05/31/25 | Pending | -- | -- | -- |
| 04/23/2025 04/23/25 | Price Changed | $775,000 | -3.1% | $180 / Sq Ft |
| 04/14/2025 04/14/25 | Price Changed | $799,899 | 0.0% | $186 / Sq Ft |
| 03/26/2025 03/26/25 | For Sale | $799,900 | +86.9% | $186 / Sq Ft |
| 05/15/2019 05/15/19 | Sold | $428,050 | -4.9% | $99 / Sq Ft |
| 04/09/2019 04/09/19 | Pending | -- | -- | -- |
| 03/27/2019 03/27/19 | Price Changed | $450,000 | -3.2% | $105 / Sq Ft |
| 01/28/2019 01/28/19 | For Sale | $465,000 | -- | $108 / Sq Ft |
Tax History Compared to Growth
Tax History
| Year | Tax Paid | Tax Assessment Tax Assessment Total Assessment is a certain percentage of the fair market value that is determined by local assessors to be the total taxable value of land and additions on the property. | Land | Improvement |
|---|---|---|---|---|
| 2024 | $5,709 | $570,900 | $78,000 | $492,900 |
| 2023 | $5,845 | $559,500 | $78,000 | $481,500 |
| 2022 | $5,422 | $524,000 | $78,000 | $446,000 |
| 2021 | $4,744 | $456,200 | $78,000 | $378,200 |
| 2020 | $4,635 | $452,900 | $78,000 | $374,900 |
| 2019 | $3,217 | $334,500 | $78,000 | $256,500 |
| 2018 | $3,303 | $329,500 | $78,000 | $251,500 |
| 2017 | $3,394 | $354,100 | $95,600 | $258,500 |
| 2016 | $3,285 | $346,100 | $95,600 | $250,500 |
| 2014 | $3,339 | $347,200 | $95,600 | $251,600 |
| 2013 | $3,339 | $352,700 | $95,600 | $257,100 |
Agents Affiliated with this Home
-
Suzanne Roell-Carlson

Seller's Agent in 2025
Suzanne Roell-Carlson
Smart Choice Realtors, LLC
(317) 506-2530
13 in this area
196 Total Sales
-
Kathleen Roell
K
Seller Co-Listing Agent in 2025
Kathleen Roell
Smart Choice Realtors, LLC
(317) 506-4430
10 in this area
113 Total Sales
-
Mike Cagle

Buyer's Agent in 2025
Mike Cagle
F.C. Tucker Company
(317) 432-0676
9 in this area
113 Total Sales
-
Scott Smith

Seller's Agent in 2019
Scott Smith
Keller Williams Indy Metro S
(317) 884-5000
33 in this area
735 Total Sales
-
Lois Albany
L
Seller Co-Listing Agent in 2019
Lois Albany
Keller Williams Indy Metro S
(317) 797-2483
6 in this area
55 Total Sales
Map
Source: MIBOR Broker Listing Cooperative®
MLS Number: 22029105
APN: 41-04-02-033-006.000-038
- 3893 Bent Tree Ln
- 1456 Bent Tree Place
- 4075 Dartmoor Dr
- 4084 Mountbatton Dr
- 4233 Dartmoor Dr
- 1188 Old Eagle Way
- 4159 Persian St
- 1324 Eagle Valley Dr
- 982 Ramsgate Rd
- 4302 Persian St
- 4316 Persian St
- 1139 Ridgevine Rd
- 4146 Persian St
- 1141 Sweetland Ln
- 4067 Persian St
- 1087 Ridgevine Rd
- 1033 Ridgevine Rd
- 4075 Persian St
- 1114 Ridgevine Rd
- 1032 Vineyard Way
