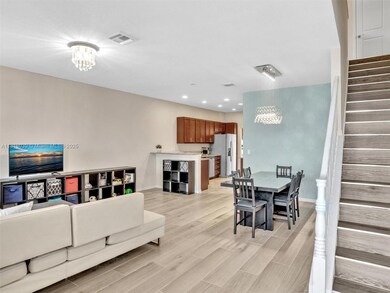3976 Poinciana Ln Hollywood, FL 33021
Hillcrest NeighborhoodHighlights
- Fitness Center
- Clubhouse
- Tennis Courts
- Gated Community
- Community Pool
- Security Service
About This Home
Welcome to the newest gated community in Hollywood! Resort style living! this Cozy Townhouse features high ceilings, laundry room with washing sink, Front Porch, Spacious open floor plan, 1 car Garage and 2 cars driveway. This 3 beds 2.5 baths Townhouse offers Hurricane Impact windows and doors, Huge master bedroom with custom made black-out blinds, floors have been updated with wood-like tile. PARKVIEW AT HILLCREST offers State of the Art amenities such as Fitness center, Swimming Pool, BBQ Stations, Picknick Area, Tennis court, Tot lot, Clubhouse and 70 Acres trail park! Community is pet friendly. Great location only 15 mins from Aventura mall, Hard Rock Casino, Hollywood Beach and Ft. Lauderdale Airport. AVAILABLE AUGUST 1ST, HOA ask 700+ credit score NO PETS 1ST & DEPOSIT TO MOVE IN
Townhouse Details
Home Type
- Townhome
Est. Annual Taxes
- $7,837
Year Built
- Built in 2018
Parking
- 1 Car Garage
- Guest Parking
Home Design
- Metal Roof
- Concrete Block And Stucco Construction
Interior Spaces
- 1,421 Sq Ft Home
- Blinds
- Combination Dining and Living Room
- Ceramic Tile Flooring
Bedrooms and Bathrooms
- 3 Bedrooms
Additional Features
- 1,680 Sq Ft Lot
- Central Heating and Cooling System
Listing and Financial Details
- Property Available on 8/1/25
- 1 Year With Renewal Option Lease Term
- Assessor Parcel Number 514219170560
Community Details
Overview
- Hillcrest Country Club No Condos
- Hillcrest Country Club No Subdivision
- Mandatory Home Owners Association
- Maintained Community
Amenities
- Picnic Area
- Clubhouse
Recreation
- Tennis Courts
- Community Playground
- Fitness Center
- Community Pool
Pet Policy
- No Pets Allowed
Security
- Security Service
- Resident Manager or Management On Site
- Gated Community
Map
Source: MIAMI REALTORS® MLS
MLS Number: A11818039
APN: 51-42-19-17-0560
- 1105 Banyan Dr
- 3943 Mahogany Ln
- 4001 Hillcrest Dr Unit 705
- 4001 Hillcrest Dr Unit 812
- 4001 Hillcrest Dr Unit 710
- 4001 Hillcrest Dr Unit 912
- 4001 Hillcrest Dr Unit 1014
- 4001 Hillcrest Dr Unit 509
- 4001 Hillcrest Dr Unit 1017
- 4001 Hillcrest Dr Unit 602-4
- 4001 Hillcrest Dr Unit 601
- 4001 Hillcrest Dr Unit 315
- 4001 Hillcrest Dr Unit 715
- 3850 Washington St Unit 1114
- 3850 Washington St Unit 710
- 3850 Washington St Unit 1011
- 3850 Washington St Unit 704
- 3850 Washington St Unit 510
- 3850 Washington St Unit 1003
- 3850 Washington St Unit 317
- 3956 Poinciana Ln
- 3956 Poinciana Ln
- 3944 Poinciana Ln
- 3932 Long Leaf Ln
- 3932 Long Leaf Ln Unit 1
- 4255 Large Leaf Ln
- 4200 Hillcrest Dr Unit 505
- 4200 Hillcrest Dr Unit 900
- 4200 Hillcrest Dr Unit 201
- 4365 Large Leaf Ln
- 4401 Large Leaf Ln
- 4216 Adams St
- 919 Hillcrest Dr Unit 415 UPDATED
- 3813 Greenway Dr
- 919 Hillcrest Dr Unit 509
- 919 Hillcrest Dr Unit 201
- 4201 Jefferson St
- 3701 Greenway Dr
- 901 Hillcrest Dr Unit 405
- 901 Hillcrest Dr Unit 205







