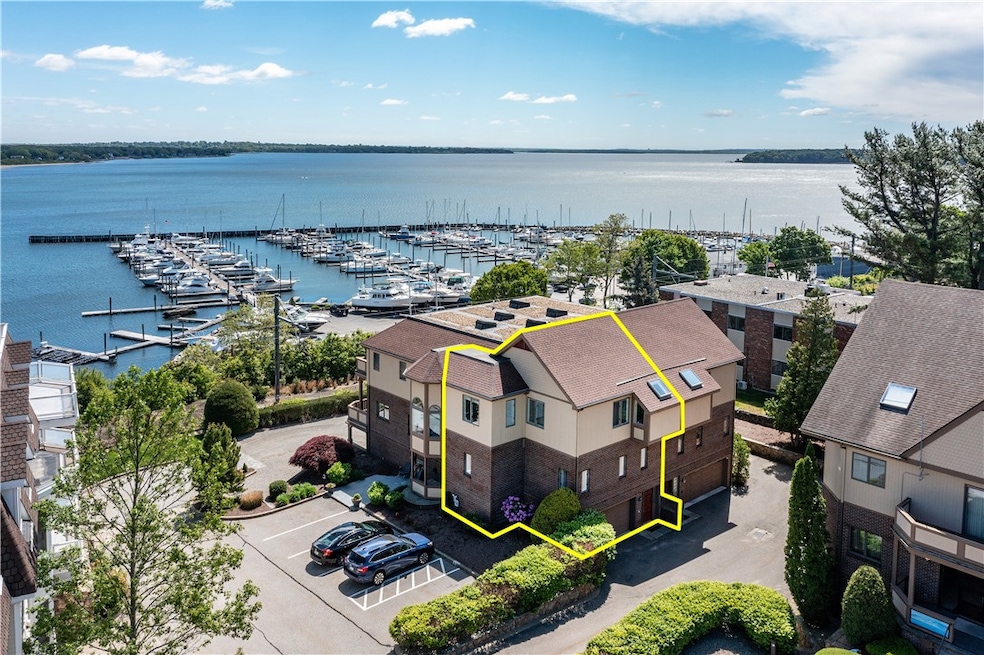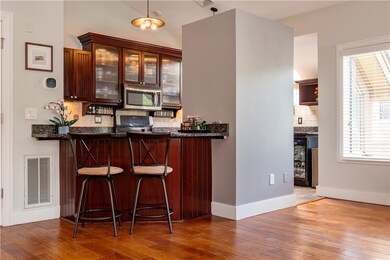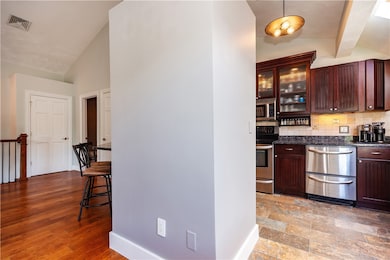3976 Post Rd Warwick, RI 02886
Cowesett NeighborhoodEstimated payment $3,081/month
Highlights
- Marina
- Golf Course Community
- Tennis Courts
- Water Views
- Wood Flooring
- Walking Distance to Water
About This Home
Stunning! This luxury condo has has some amazing spaces. EVERYTHING is huge with high ceiling : Bathroom, Bedroom, Open concept living area....all of it oversized. Add to that a 2 car garage tall enough for the owners full sized chevy!! Fantastic location close to downtown EG, restaurants, marinas, shopping, highway access, etc... Peek-a-boo ocean/marina view from dining area. Luxury appointments everywhere. Fantastic condition with brand new central air, refrigerator, fixtures, and more. Truly a must see. Owner has preliminary plans for 15' by 15' deck that will have fantastic ocean view!!
Listing Agent
BHHS Commonwealth Real Estate License #RES.0041045 Listed on: 09/22/2025

Townhouse Details
Home Type
- Townhome
Est. Annual Taxes
- $5,099
Year Built
- Built in 1987
HOA Fees
- $326 Monthly HOA Fees
Parking
- 2 Car Attached Garage
- Unassigned Parking
Home Design
- Entry on the 1st floor
- Brick Exterior Construction
- Concrete Perimeter Foundation
- Clapboard
Interior Spaces
- 1,600 Sq Ft Home
- 3-Story Property
- Skylights
- Water Views
Kitchen
- Oven
- Range
- Microwave
- Dishwasher
Flooring
- Wood
- Carpet
- Ceramic Tile
Bedrooms and Bathrooms
- 1 Bedroom
Laundry
- Laundry in unit
- Dryer
- Washer
Utilities
- Central Air
- Heat Pump System
- 200+ Amp Service
- Electric Water Heater
- Sewer Not Available
Additional Features
- Walking Distance to Water
- 1,600 Sq Ft Lot
- Property near a hospital
Listing and Financial Details
- Legal Lot and Block 4 / 17
- Assessor Parcel Number 3976POSTRDWARW
Community Details
Overview
- Association fees include ground maintenance, parking
Amenities
- Shops
- Restaurant
- Public Transportation
Recreation
- Marina
- Golf Course Community
- Tennis Courts
- Recreation Facilities
Pet Policy
- Pets Allowed
Map
Home Values in the Area
Average Home Value in this Area
Tax History
| Year | Tax Paid | Tax Assessment Tax Assessment Total Assessment is a certain percentage of the fair market value that is determined by local assessors to be the total taxable value of land and additions on the property. | Land | Improvement |
|---|---|---|---|---|
| 2025 | $5,272 | $415,100 | $0 | $415,100 |
| 2024 | $5,099 | $352,400 | $0 | $352,400 |
| 2023 | $6,708 | $472,700 | $0 | $472,700 |
| 2022 | $4,587 | $244,900 | $0 | $244,900 |
| 2021 | $4,587 | $244,900 | $0 | $244,900 |
| 2020 | $4,587 | $244,900 | $0 | $244,900 |
| 2019 | $4,587 | $244,900 | $0 | $244,900 |
| 2018 | $4,331 | $208,200 | $0 | $208,200 |
| 2017 | $4,214 | $208,200 | $0 | $208,200 |
| 2016 | $4,214 | $208,200 | $0 | $208,200 |
| 2015 | $3,857 | $185,900 | $0 | $185,900 |
| 2014 | $3,729 | $185,900 | $0 | $185,900 |
| 2013 | $3,679 | $185,900 | $0 | $185,900 |
Property History
| Date | Event | Price | List to Sale | Price per Sq Ft | Prior Sale |
|---|---|---|---|---|---|
| 09/22/2025 09/22/25 | For Sale | $450,000 | +56.5% | $281 / Sq Ft | |
| 11/05/2020 11/05/20 | Sold | $287,500 | -4.1% | $149 / Sq Ft | View Prior Sale |
| 10/06/2020 10/06/20 | Pending | -- | -- | -- | |
| 06/08/2020 06/08/20 | For Sale | $299,900 | +9.9% | $155 / Sq Ft | |
| 05/02/2017 05/02/17 | Sold | $273,000 | -0.7% | $139 / Sq Ft | View Prior Sale |
| 04/02/2017 04/02/17 | Pending | -- | -- | -- | |
| 03/25/2017 03/25/17 | For Sale | $275,000 | -- | $140 / Sq Ft |
Purchase History
| Date | Type | Sale Price | Title Company |
|---|---|---|---|
| Warranty Deed | $287,500 | None Available | |
| Warranty Deed | $273,000 | -- | |
| Warranty Deed | $215,000 | -- |
Mortgage History
| Date | Status | Loan Amount | Loan Type |
|---|---|---|---|
| Open | $230,000 | New Conventional | |
| Previous Owner | $163,800 | Purchase Money Mortgage | |
| Previous Owner | $183,000 | No Value Available |
Source: State-Wide MLS
MLS Number: 1395858
APN: WARW-000235-000017-000004
- 3940 Post Rd Unit 26
- 3940 Post Rd Unit 3
- 43 Highland Ave
- 6 Island View Dr
- 21 Crestwood Rd
- 44 Oldham St
- 123 Cowesett Rd
- 170 Cowesett Rd
- 45 Country Ln
- 396 Love Ln
- 45 Juniper Ave
- 48 Patrick Way
- 345 Nausauket Rd
- 155 Birkshire Dr
- 15 Abbott Ave
- 67 Oak Tree Ave
- 10 Arrowhead Way
- 51 Hesper Dr
- 185 Joseph Ct
- 0 Spencer Ave
- 3920 Post Rd
- 55 Masthead Dr
- 4100 Post Rd Unit 3
- 181 Highland Ave
- 14 Rip Van Winkle Cir
- 3595 Post Rd
- 156 Tiernan Ave
- 93 Grand View Dr
- 3524 W Shore Rd Unit 505
- 19 King St
- 19 King St Unit 1
- 5 Church St
- 5 Church St Unit 1
- 126 Toll Gate Rd
- 30 Queen St
- 14 Pearl St
- 99 Marlborough St Unit A
- 101 Marlborough St Unit 2
- 309 Main St Unit 2
- 182-186 Marlborough St






