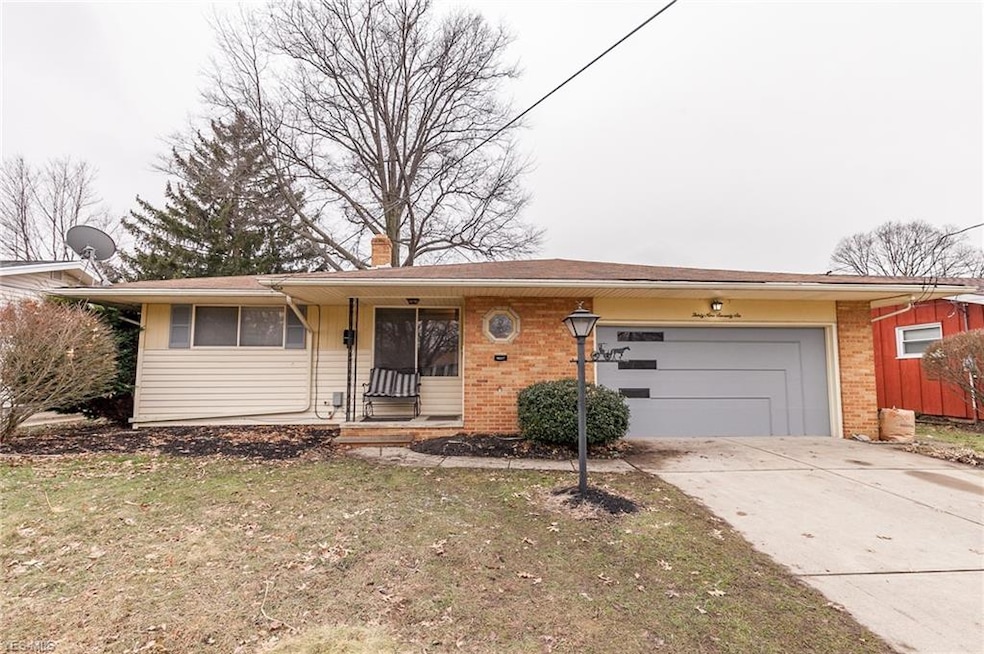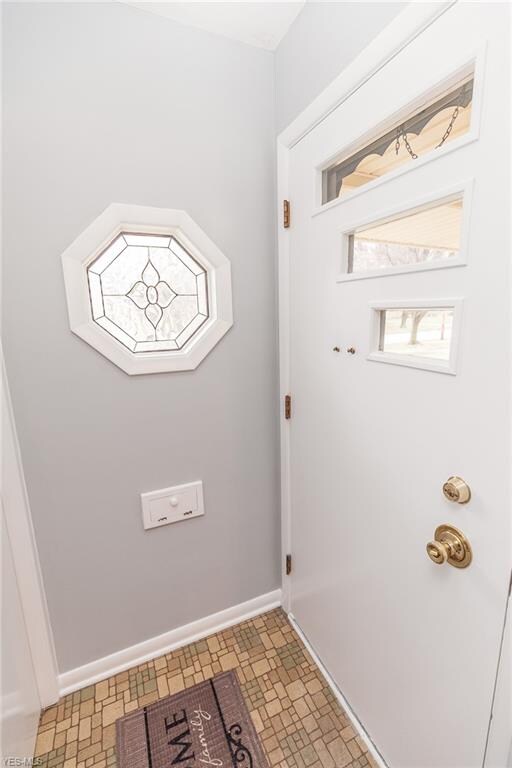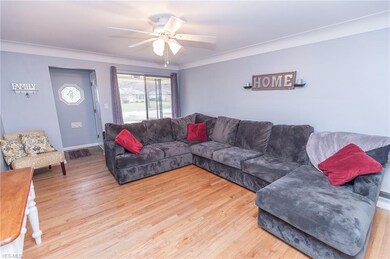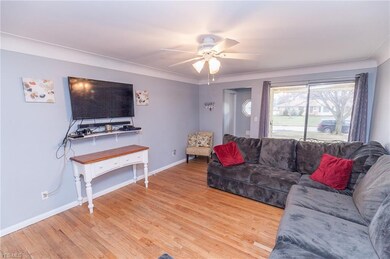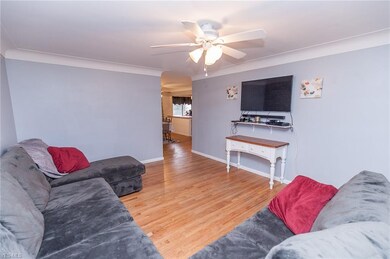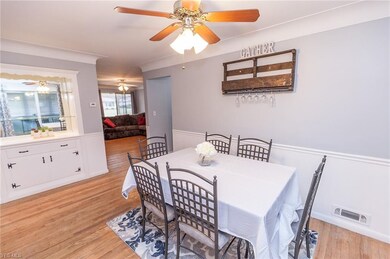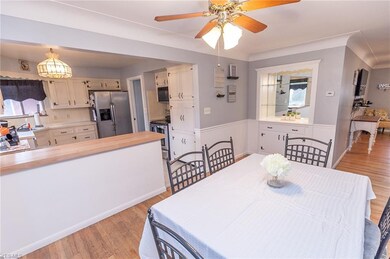
3976 Spencer Rd Rocky River, OH 44116
Highlights
- City View
- Wooded Lot
- 2 Car Direct Access Garage
- Goldwood Primary Elementary School Rated A
- 1 Fireplace
- Enclosed patio or porch
About This Home
As of August 2024Welcome to this well-kept, brick/Vinyl Ranch nestled in a Rocky River! Inviting foyer w/closet, loads of natural light, neutral colors, open floor plan and gleaming hardwood floors throughout the house. Dining area with charming built-in and chair rail opening to the eat-in kitchen with spacious countertops, white cabinetry, breakfast bar and all appliances are included! Off of the dining area is a sliding glass door that leads to the enclosed patio with a ceiling fan and access to the backyard; perfect space to have your morning coffee. Private backyard w/ patio; an ideal spot for family and friends to gather in the warm summer months. The three generous sized bedrooms have sizable closets and a full bath. Full finished basement with a fireplace, laundry room and workshop; plus plenty of storage space! Quiet Street and area in a convenient location close to shopping, restaurants and many other local amenities! Updates include; hot water tank(2018), Bathroom remodeled (2018/2019), New breaker box, Electric re-wire (2014), Partial chain link fence (2017), Sliding glass door(2018) w/ transferable warranty. Move in and enjoy!
Last Agent to Sell the Property
EXP Realty, LLC. License #411497 Listed on: 02/05/2019

Home Details
Home Type
- Single Family
Est. Annual Taxes
- $4,084
Year Built
- Built in 1958
Lot Details
- 8,059 Sq Ft Lot
- Partially Fenced Property
- Chain Link Fence
- Wooded Lot
Parking
- 2 Car Direct Access Garage
Property Views
- City
- Woods
Home Design
- Asphalt Roof
- Vinyl Construction Material
Interior Spaces
- 1-Story Property
- 1 Fireplace
- Finished Basement
- Basement Fills Entire Space Under The House
Kitchen
- Built-In Oven
- Microwave
- Dishwasher
Bedrooms and Bathrooms
- 3 Bedrooms
Laundry
- Dryer
- Washer
Outdoor Features
- Enclosed patio or porch
Utilities
- Forced Air Heating and Cooling System
- Heating System Uses Gas
Listing and Financial Details
- Assessor Parcel Number 303-33-044
Ownership History
Purchase Details
Home Financials for this Owner
Home Financials are based on the most recent Mortgage that was taken out on this home.Purchase Details
Home Financials for this Owner
Home Financials are based on the most recent Mortgage that was taken out on this home.Purchase Details
Home Financials for this Owner
Home Financials are based on the most recent Mortgage that was taken out on this home.Purchase Details
Purchase Details
Purchase Details
Similar Homes in the area
Home Values in the Area
Average Home Value in this Area
Purchase History
| Date | Type | Sale Price | Title Company |
|---|---|---|---|
| Warranty Deed | $315,000 | Cle Title | |
| Survivorship Deed | $192,000 | Cle Title Agency Llc | |
| Warranty Deed | $145,000 | Chicago Title Insurance C | |
| Interfamily Deed Transfer | -- | Attorney | |
| Interfamily Deed Transfer | -- | -- | |
| Deed | -- | -- |
Mortgage History
| Date | Status | Loan Amount | Loan Type |
|---|---|---|---|
| Open | $283,500 | New Conventional | |
| Previous Owner | $183,000 | New Conventional | |
| Previous Owner | $186,240 | New Conventional | |
| Previous Owner | $137,338 | FHA | |
| Previous Owner | $142,373 | FHA |
Property History
| Date | Event | Price | Change | Sq Ft Price |
|---|---|---|---|---|
| 08/06/2024 08/06/24 | Sold | $315,000 | +5.0% | $126 / Sq Ft |
| 07/01/2024 07/01/24 | Pending | -- | -- | -- |
| 06/28/2024 06/28/24 | For Sale | $299,900 | +56.2% | $120 / Sq Ft |
| 03/26/2019 03/26/19 | Sold | $192,000 | -3.5% | $77 / Sq Ft |
| 02/24/2019 02/24/19 | Pending | -- | -- | -- |
| 02/13/2019 02/13/19 | Price Changed | $198,900 | -5.3% | $80 / Sq Ft |
| 02/05/2019 02/05/19 | For Sale | $210,000 | +44.8% | $84 / Sq Ft |
| 03/14/2014 03/14/14 | Sold | $145,000 | -7.3% | $116 / Sq Ft |
| 03/10/2014 03/10/14 | Pending | -- | -- | -- |
| 08/17/2013 08/17/13 | For Sale | $156,500 | -- | $126 / Sq Ft |
Tax History Compared to Growth
Tax History
| Year | Tax Paid | Tax Assessment Tax Assessment Total Assessment is a certain percentage of the fair market value that is determined by local assessors to be the total taxable value of land and additions on the property. | Land | Improvement |
|---|---|---|---|---|
| 2024 | $5,316 | $96,180 | $18,200 | $77,980 |
| 2023 | $4,480 | $67,200 | $12,880 | $54,320 |
| 2022 | $4,449 | $67,200 | $12,880 | $54,320 |
| 2021 | $4,074 | $67,200 | $12,880 | $54,320 |
| 2020 | $4,529 | $65,280 | $11,310 | $53,970 |
| 2019 | $4,450 | $186,500 | $32,300 | $154,200 |
| 2018 | $4,207 | $65,280 | $11,310 | $53,970 |
| 2017 | $4,084 | $54,570 | $10,050 | $44,520 |
| 2016 | $3,976 | $54,570 | $10,050 | $44,520 |
| 2015 | $4,154 | $54,570 | $10,050 | $44,520 |
| 2014 | $4,154 | $53,000 | $9,770 | $43,230 |
Agents Affiliated with this Home
-
Jaclyn Gannon

Seller's Agent in 2024
Jaclyn Gannon
Howard Hanna
(216) 288-4302
11 in this area
176 Total Sales
-
Gregg Wasilko

Seller Co-Listing Agent in 2024
Gregg Wasilko
Howard Hanna
(440) 521-1757
213 in this area
1,489 Total Sales
-
Jenna Bartone

Buyer's Agent in 2024
Jenna Bartone
RE/MAX
(440) 669-9775
3 in this area
83 Total Sales
-
Sylvia Incorvaia

Seller's Agent in 2019
Sylvia Incorvaia
EXP Realty, LLC.
(216) 316-1893
13 in this area
2,670 Total Sales
-
M
Seller's Agent in 2014
Monica Day
Deleted Agent
-
Edward Moore

Buyer's Agent in 2014
Edward Moore
HOMESmartHOMES
(440) 341-7777
68 Total Sales
Map
Source: MLS Now
MLS Number: 4064385
APN: 303-33-044
- 3990 River Ln
- 3733 River Ln
- 21875 Addington Blvd
- 4171 W 222nd St
- 3691 Beverly Hills Dr
- 22362 Sunnyhill Dr
- 4231 W 220th St
- 4019 W 226th St
- 4251 W 212th St
- 3489 Delmar Dr
- 22555 Center Ridge Rd Unit 407
- 22230 River Walk Rd Unit 32
- 22500 Center Ridge Rd Unit D
- 21 Bristol Ln
- 4035 W 210th St
- 3712 Addington Ct
- 20969 Stanford Ave
- 20933 Northwood Ave
- 20905 Westwood Rd
- 23225 Wingedfoot Dr
