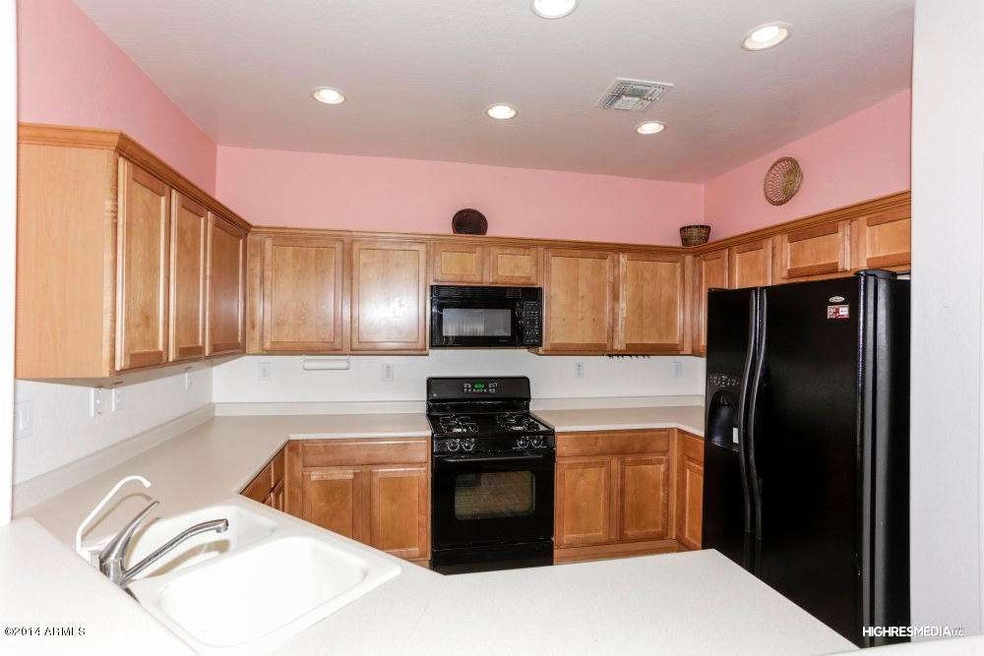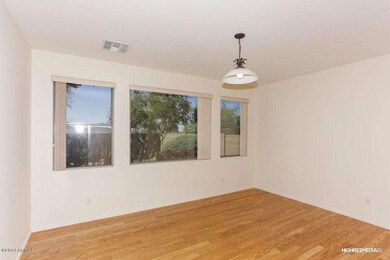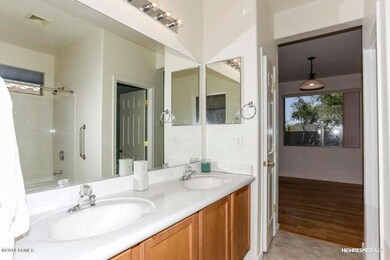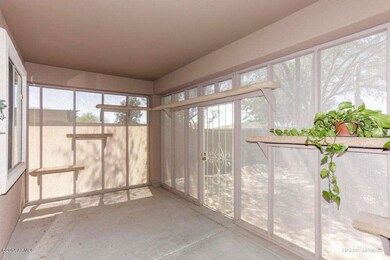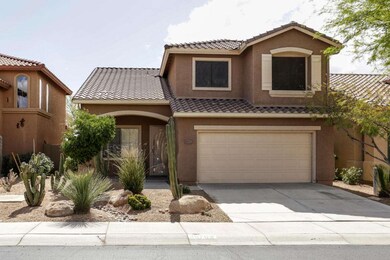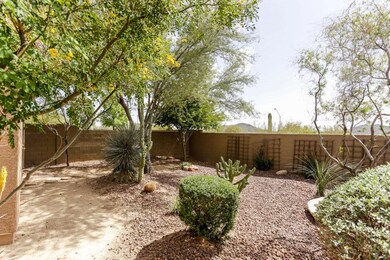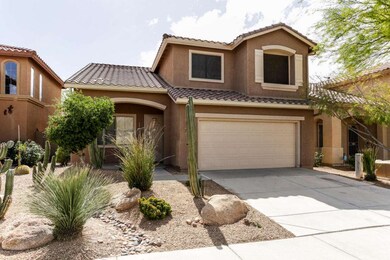
39762 N High Noon Way Phoenix, AZ 85086
Highlights
- Golf Course Community
- Fitness Center
- Clubhouse
- Diamond Canyon Elementary School Rated A-
- Mountain View
- Contemporary Architecture
About This Home
As of May 2016Beautiful 4 bedroom 2.5 bath gem in the highly desired community of Anthem Parkside! Home boasts hardwood flooring and custom paint throughout. Awesome floor plan with the master bedroom and fourth bedroom downstairs, plus bonus room/ loft upstairs! Gorgeous landscaping, north/south exposure, and enclosed arizona room to enjoy the outdoors. Just minutes away from shopping, dining and schools. This great family home is move in ready & a must see!
Last Agent to Sell the Property
RE/MAX Excalibur License #SA544942000 Listed on: 04/05/2014

Last Buyer's Agent
Heather Lowry-Nichols
Century 21 Desert Estates License #SA562397000

Home Details
Home Type
- Single Family
Est. Annual Taxes
- $1,595
Year Built
- Built in 2003
Lot Details
- 5,175 Sq Ft Lot
- Desert faces the front and back of the property
- Block Wall Fence
- Front and Back Yard Sprinklers
HOA Fees
- $79 Monthly HOA Fees
Parking
- 2 Car Garage
Home Design
- Contemporary Architecture
- Wood Frame Construction
- Tile Roof
- Stucco
Interior Spaces
- 2,168 Sq Ft Home
- 2-Story Property
- Vaulted Ceiling
- Double Pane Windows
- Solar Screens
- Mountain Views
Kitchen
- Eat-In Kitchen
- Built-In Microwave
Flooring
- Wood
- Laminate
Bedrooms and Bathrooms
- 4 Bedrooms
- Primary Bedroom on Main
- Primary Bathroom is a Full Bathroom
- 2.5 Bathrooms
- Dual Vanity Sinks in Primary Bathroom
Schools
- Diamond Canyon Elementary
- Boulder Creek High School
Utilities
- Refrigerated Cooling System
- Heating System Uses Natural Gas
- High Speed Internet
- Cable TV Available
Additional Features
- Grab Bar In Bathroom
- Screened Patio
Listing and Financial Details
- Tax Lot 80
- Assessor Parcel Number 203-40-477
Community Details
Overview
- Association fees include ground maintenance
- Anthem Community Association, Phone Number (623) 551-8130
- Anthem Subdivision, Reunion Floorplan
Amenities
- Clubhouse
- Recreation Room
Recreation
- Golf Course Community
- Tennis Courts
- Community Playground
- Fitness Center
- Heated Community Pool
- Bike Trail
Ownership History
Purchase Details
Home Financials for this Owner
Home Financials are based on the most recent Mortgage that was taken out on this home.Purchase Details
Home Financials for this Owner
Home Financials are based on the most recent Mortgage that was taken out on this home.Purchase Details
Home Financials for this Owner
Home Financials are based on the most recent Mortgage that was taken out on this home.Purchase Details
Home Financials for this Owner
Home Financials are based on the most recent Mortgage that was taken out on this home.Similar Homes in Phoenix, AZ
Home Values in the Area
Average Home Value in this Area
Purchase History
| Date | Type | Sale Price | Title Company |
|---|---|---|---|
| Interfamily Deed Transfer | -- | Fidelity Natl Title Agency I | |
| Warranty Deed | $255,000 | Fidelity Natl Title Agency I | |
| Warranty Deed | $215,270 | Title365 Agency | |
| Quit Claim Deed | -- | Grand Canyon Title Agency In | |
| Corporate Deed | -- | Sun Title Agency Co |
Mortgage History
| Date | Status | Loan Amount | Loan Type |
|---|---|---|---|
| Open | $300,000 | New Conventional | |
| Closed | $240,000 | New Conventional | |
| Closed | $239,275 | New Conventional | |
| Closed | $250,381 | FHA | |
| Previous Owner | $211,370 | FHA | |
| Previous Owner | $228,000 | Fannie Mae Freddie Mac | |
| Previous Owner | $204,750 | Unknown | |
| Previous Owner | $164,668 | Purchase Money Mortgage |
Property History
| Date | Event | Price | Change | Sq Ft Price |
|---|---|---|---|---|
| 05/26/2016 05/26/16 | Sold | $259,000 | 0.0% | $119 / Sq Ft |
| 04/18/2016 04/18/16 | Pending | -- | -- | -- |
| 04/12/2016 04/12/16 | For Sale | $259,000 | +20.3% | $119 / Sq Ft |
| 05/09/2014 05/09/14 | Sold | $215,270 | +2.5% | $99 / Sq Ft |
| 04/15/2014 04/15/14 | Pending | -- | -- | -- |
| 04/05/2014 04/05/14 | For Sale | $210,000 | -- | $97 / Sq Ft |
Tax History Compared to Growth
Tax History
| Year | Tax Paid | Tax Assessment Tax Assessment Total Assessment is a certain percentage of the fair market value that is determined by local assessors to be the total taxable value of land and additions on the property. | Land | Improvement |
|---|---|---|---|---|
| 2025 | $2,497 | $23,254 | -- | -- |
| 2024 | $2,348 | $22,147 | -- | -- |
| 2023 | $2,348 | $34,260 | $6,850 | $27,410 |
| 2022 | $2,244 | $25,250 | $5,050 | $20,200 |
| 2021 | $2,311 | $23,960 | $4,790 | $19,170 |
| 2020 | $2,261 | $21,670 | $4,330 | $17,340 |
| 2019 | $2,218 | $20,600 | $4,120 | $16,480 |
| 2018 | $2,147 | $19,660 | $3,930 | $15,730 |
| 2017 | $2,105 | $18,530 | $3,700 | $14,830 |
| 2016 | $1,805 | $18,160 | $3,630 | $14,530 |
| 2015 | $1,752 | $16,750 | $3,350 | $13,400 |
Agents Affiliated with this Home
-

Seller's Agent in 2016
Gary Baker
Munro Realty International
(480) 815-3129
11 Total Sales
-
R
Buyer's Agent in 2016
Rebecca Foondle
Success Property Brokers
-

Seller's Agent in 2014
Monique Walker
RE/MAX
(602) 413-8195
6 in this area
606 Total Sales
-
H
Buyer's Agent in 2014
Heather Lowry-Nichols
Century 21 Desert Estates
Map
Source: Arizona Regional Multiple Listing Service (ARMLS)
MLS Number: 5096326
APN: 203-40-477
- 39756 N High Noon Way
- 39739 N Cross Timbers Way
- 39809 N Bridlewood Way
- 40103 N High Noon Way Unit 27
- 40127 N Bridlewood Ct Unit 27
- 2724 W Fernwood Dr
- 2526 W Shackleton Dr
- 40123 N Majesty Trail
- 2526 W Fernwood Dr
- 39220 N 30th Dr
- 2533 W Kit Carson Trail Unit 25
- 2728 W Adventure Dr Unit 17
- 2458 W Warren Dr
- 2556 W Morse Dr Unit 25
- 3135 W Kuralt Ct
- 2713 W Adventure Dr Unit 17
- 2449 W Lewis And Clark Trail
- 2503 W Kit Carson Trail
- 40533 N Cross Timbers Trail Unit 17
- 40325 N Graham Way Unit 25
