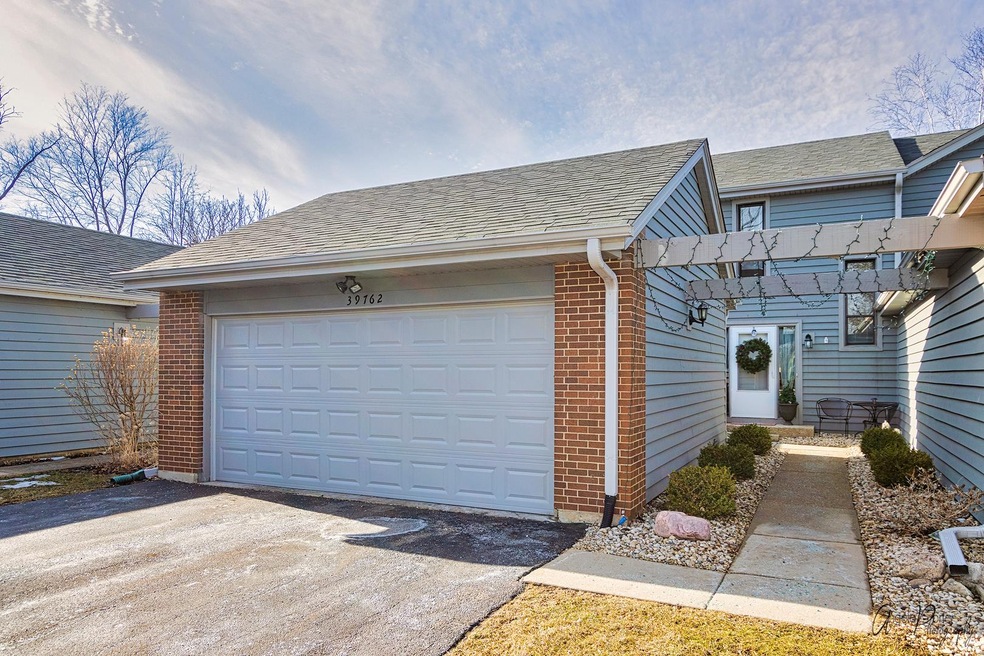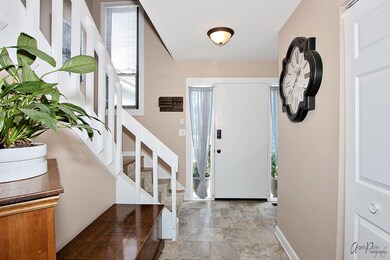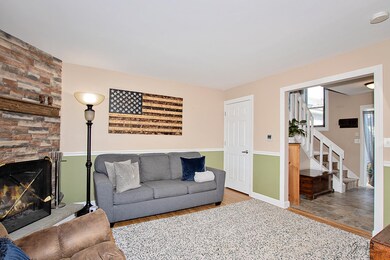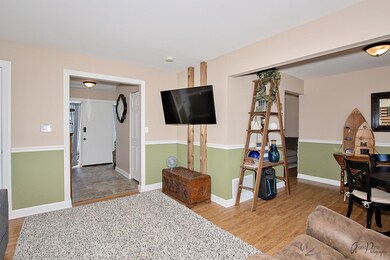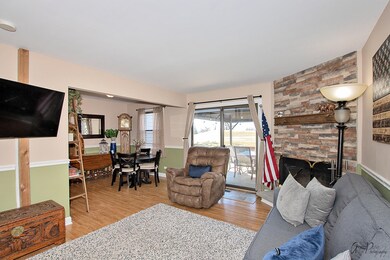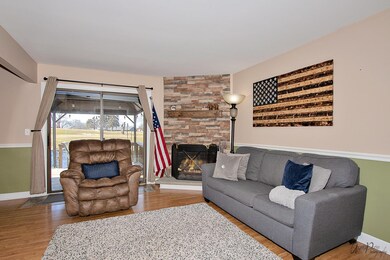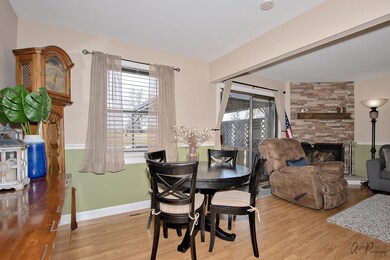
39762 N Stonebridge Ct Unit 2B Antioch, IL 60002
Antioch Golf Club NeighborhoodEstimated Value: $226,000 - $280,000
Highlights
- Golf Course Community
- Landscaped Professionally
- Recreation Room
- Antioch Community High School Rated A-
- Deck
- Formal Dining Room
About This Home
As of April 2022Come see this LARGE cul-de-sac townhouse/condo with golfcourse views and nightly gorgeous sunsets with its west facing double sized rear deck and private yard. East facing front door. Unique private front entrance with courtyard setting to front door and front slider too. Back of home (kitchen, breakfast nook and family room have sliders to huge new deck with all new wood. Stone surrounded woodburning fireplace in this roomy home with 2600 square ft of finished living area. (2000 sq. ft up). Newer floors, updates throughout chair rail moulding, coordinating paint colors. 2 full baths and 2 half baths. Every level has a bath. Master suite has newer tiled shower and two separate closets, one with walk-in organizer potential. Family room smart TV with custom mount included in sale. 3 roomy bedrooms upstairs. New window treatments and all appliances included. Finished lower level has rec-room, half bath and full wet bar with great water pressure! Low low taxes make this a great opportunity.
Last Agent to Sell the Property
Keller Williams North Shore West License #475130092 Listed on: 03/02/2022

Townhouse Details
Home Type
- Townhome
Est. Annual Taxes
- $3,918
Year Built
- Built in 1978 | Remodeled in 2015
Lot Details
- Cul-De-Sac
- Landscaped Professionally
HOA Fees
- $388 Monthly HOA Fees
Parking
- 2 Car Attached Garage
- Garage Transmitter
- Garage Door Opener
- Driveway
- Parking Included in Price
Home Design
- Asphalt Roof
- Concrete Perimeter Foundation
Interior Spaces
- 2,600 Sq Ft Home
- 2-Story Property
- Wet Bar
- Ceiling Fan
- Wood Burning Fireplace
- Attached Fireplace Door
- Family Room with Fireplace
- Living Room
- Formal Dining Room
- Recreation Room
- Storage
Kitchen
- Range
- Microwave
- Dishwasher
- Disposal
Bedrooms and Bathrooms
- 3 Bedrooms
- 3 Potential Bedrooms
Laundry
- Laundry Room
- Laundry on main level
- Dryer
- Washer
Finished Basement
- Basement Fills Entire Space Under The House
- Sump Pump
- Finished Basement Bathroom
Additional Features
- Deck
- Forced Air Heating and Cooling System
Listing and Financial Details
- Homeowner Tax Exemptions
Community Details
Overview
- Association fees include parking, insurance, exterior maintenance, lawn care, snow removal
- 4 Units
- Bob Karr Association, Phone Number (815) 482-3321
- Property managed by HARBOR RIDGE
Recreation
- Golf Course Community
Pet Policy
- Pets up to 75 lbs
- Dogs and Cats Allowed
Ownership History
Purchase Details
Home Financials for this Owner
Home Financials are based on the most recent Mortgage that was taken out on this home.Purchase Details
Home Financials for this Owner
Home Financials are based on the most recent Mortgage that was taken out on this home.Purchase Details
Home Financials for this Owner
Home Financials are based on the most recent Mortgage that was taken out on this home.Purchase Details
Purchase Details
Purchase Details
Similar Home in Antioch, IL
Home Values in the Area
Average Home Value in this Area
Purchase History
| Date | Buyer | Sale Price | Title Company |
|---|---|---|---|
| Doessel Nicholas W | $217,000 | Chicago Title | |
| Domutz Daniel G | $156,500 | Chicago Title | |
| Mcclure John | $116,000 | Freedom Title | |
| Runyard Gina | -- | None Available | |
| Teresi Irene | -- | -- | |
| Teresi John R | $127,500 | Chicago Title Insurance Co |
Mortgage History
| Date | Status | Borrower | Loan Amount |
|---|---|---|---|
| Open | Doessel Nicholas W | $173,600 | |
| Previous Owner | Domutz Daniel G | $143,980 | |
| Previous Owner | Mcclure John | $87,000 |
Property History
| Date | Event | Price | Change | Sq Ft Price |
|---|---|---|---|---|
| 04/07/2022 04/07/22 | Sold | $217,000 | -3.6% | $83 / Sq Ft |
| 03/11/2022 03/11/22 | Pending | -- | -- | -- |
| 03/02/2022 03/02/22 | For Sale | $225,000 | +43.8% | $87 / Sq Ft |
| 08/31/2018 08/31/18 | Sold | $156,500 | 0.0% | $60 / Sq Ft |
| 07/02/2018 07/02/18 | Pending | -- | -- | -- |
| 06/12/2018 06/12/18 | Price Changed | $156,500 | -2.1% | $60 / Sq Ft |
| 06/01/2018 06/01/18 | Price Changed | $159,900 | -1.8% | $62 / Sq Ft |
| 05/21/2018 05/21/18 | For Sale | $162,900 | +40.4% | $63 / Sq Ft |
| 07/17/2015 07/17/15 | Sold | $116,000 | -7.2% | $79 / Sq Ft |
| 05/13/2015 05/13/15 | Pending | -- | -- | -- |
| 04/20/2015 04/20/15 | Price Changed | $125,000 | -1.4% | $85 / Sq Ft |
| 03/10/2015 03/10/15 | For Sale | $126,750 | -- | $86 / Sq Ft |
Tax History Compared to Growth
Tax History
| Year | Tax Paid | Tax Assessment Tax Assessment Total Assessment is a certain percentage of the fair market value that is determined by local assessors to be the total taxable value of land and additions on the property. | Land | Improvement |
|---|---|---|---|---|
| 2024 | $4,520 | $62,841 | $7,693 | $55,148 |
| 2023 | $4,146 | $55,523 | $6,797 | $48,726 |
| 2022 | $4,146 | $48,959 | $5,877 | $43,082 |
| 2021 | $3,891 | $45,479 | $5,459 | $40,020 |
| 2020 | $3,791 | $44,022 | $5,284 | $38,738 |
| 2019 | $3,918 | $42,308 | $5,078 | $37,230 |
| 2018 | $3,149 | $36,685 | $3,785 | $32,900 |
| 2017 | $3,047 | $35,707 | $3,684 | $32,023 |
| 2016 | $3,120 | $34,261 | $3,535 | $30,726 |
| 2015 | $3,286 | $31,999 | $3,302 | $28,697 |
| 2014 | -- | $31,520 | $4,926 | $26,594 |
| 2012 | $4,179 | $31,672 | $4,950 | $26,722 |
Agents Affiliated with this Home
-
Renee O'Brien

Seller's Agent in 2022
Renee O'Brien
Keller Williams North Shore West
(847) 687-1954
3 in this area
173 Total Sales
-
Tina Lutzke

Buyer's Agent in 2022
Tina Lutzke
Coldwell Banker Realty
(414) 322-1557
1 in this area
49 Total Sales
-
Larry Fales

Seller's Agent in 2018
Larry Fales
RE/MAX
(847) 812-9500
9 in this area
189 Total Sales
-
Jeff Nuetzmann
J
Buyer's Agent in 2018
Jeff Nuetzmann
@ Properties
(847) 772-3555
10 Total Sales
Map
Source: Midwest Real Estate Data (MRED)
MLS Number: 11332943
APN: 02-30-100-010
- 24860 W Forest Dr
- 24991 W Forest Dr
- 25015 W Forest Dr
- 39460 N Park Ave
- 39782 N Long Dr
- 39842 N Long Dr
- 39766 N Tee Side Ct Unit 421
- 21155-21211-21353 W Grass Lake Rd
- 39457 N Forest Ave
- 39477 N Hickory Ave
- 25319 W Grass Lake Rd
- 25420 W Golfview Ave
- 25455 W Hilldale Ave
- 39431 N Oak Ave
- 39490 N Summerside Dr
- 40575 N Terry Ln
- 40621 N Terry Ln
- 40752 N Grand Ave
- 39540 N Channel View Dr
- 23818 W Reindeer Trail
- 39762 N Stonebridge Ct Unit 2B
- 39764 N Stonebridge Ct
- 39764 N Stonebridge Ct Unit 3C
- 39760 N Stonebridge Ct
- 39766 N Stonebridge Ct
- 39768 N Stonebridge Ct Unit 58
- 39770 N Stonebridge Ct Unit 6A
- 39746 N Il Route 59
- 39800 N Stonebridge Ct Unit 7D
- 39802 N Stonebridge Ct
- 39804 N Stonebridge Ct Unit 9E
- 39806 N Stonebridge Ct Unit 10G
- 39806 N Stonebridge Ct Unit 806
- 39708 N Il Route 59
- 39820 N Stonebridge Ct Unit 12F
- 39808 N Stonebridge Ct Unit 11F
- 39822 N Stonebridge Ct
- 39822 N Stonebridge Ct Unit 13E
- 39824 N Stonebridge Ct
- 39824 N Stonebridge Ct Unit 1A
