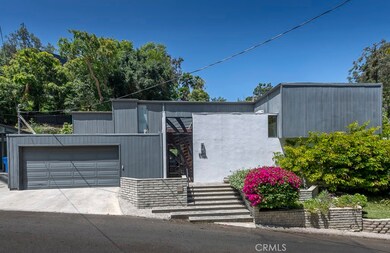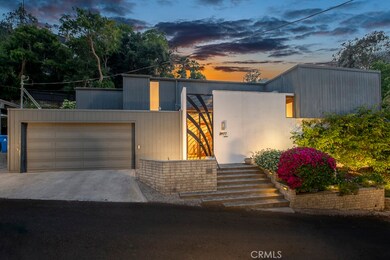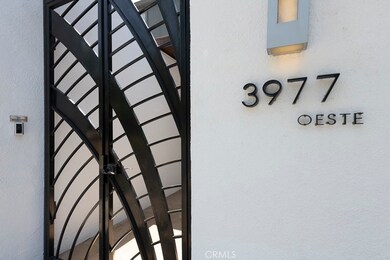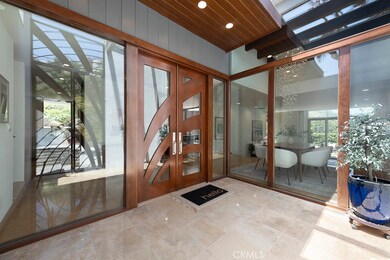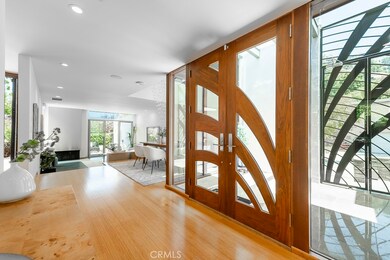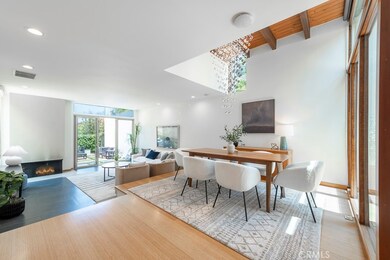
3977 Oeste Ave Studio City, CA 91604
Highlights
- Sauna
- Primary Bedroom Suite
- Bamboo Flooring
- Ulysses S. Grant Senior High School Rated A-
- Updated Kitchen
- Corner Lot
About This Home
As of February 2025Nestled within the coveted enclave South of the Boulevard in prime Studio City, this exquisitely renovated residence harmoniously marries timeless allure with contemporary comforts. A picturesque frontage adorned with lush landscaping welcomes you, while grand double doors beckon into the outdoor vestibule, adorned with bespoke walnut entryways. Bathed in natural light, the expansive living area boasts fresh tile flooring and seamlessly transitions to an inviting outdoor sanctuary through sliding glass doors. The adjoining dining space, graced by a resplendent chandelier, effortlessly connects to the chef's kitchen, a culinary masterpiece replete with a wealth of custom book-matched walnut cabinetry, top-of-the-line stainless steel appliances, including a Viking stovetop, and panoramic doors leading to an al fresco kitchen and dining enclave. Here, a tranquil water feature and cozy firepit elevate the ambiance, creating an idyllic setting for both intimate gatherings and grand soires. Venturing upstairs reveals the luminous primary suite, adorned with floor-to-ceiling windows that flood the space with sunlight. The luxurious en-suite bathroom boasts a lavish array of amenities, including a separate tub and shower, dual sinks, ample closets with bespoke organizers, and private sauna. Completing the upper level are two additional generously sized bedrooms, a versatile den or office space, and a full bathroom. Meticulously maintained and upgraded over the years, this home boasts an array of enhancements, including bamboo flooring, dual-pane windows on the first floor, motorized roller shades, a new commercial-grade roof, a tankless water heater, and energy-efficient LED lighting, ensuring both style and sustainability. The convenience of everyday living is further amplified by the inclusion of a laundry room, complete with a washer, dryer, and second refrigerator, situated adjacent to the two-car garage. Epoxy flooring, overhead storage units, shelving, and an EV charging station further enhance the functionality of the attached Garage. Close to both Studio City and Sherman Oaks hiking trails, shopping, dining and entertainment plus minutes to the Westside, this is truly a special place to live.
Last Agent to Sell the Property
Keller Williams Realty-Studio City Brokerage Phone: 818-481-1602 License #01832306 Listed on: 02/11/2025

Home Details
Home Type
- Single Family
Est. Annual Taxes
- $9,265
Year Built
- Built in 1969
Lot Details
- 3,965 Sq Ft Lot
- Corner Lot
- Property is zoned LAR1
Parking
- 2 Car Direct Access Garage
- Parking Available
- Front Facing Garage
- Side by Side Parking
- Single Garage Door
Home Design
- Turnkey
Interior Spaces
- 2,930 Sq Ft Home
- 2-Story Property
- Wired For Sound
- Recessed Lighting
- Double Pane Windows
- Double Door Entry
- Family Room with Fireplace
- Family Room Off Kitchen
- Living Room with Fireplace
- Den
- Sauna
- Bamboo Flooring
- Neighborhood Views
- Smart Home
Kitchen
- Updated Kitchen
- Open to Family Room
- Eat-In Kitchen
- Breakfast Bar
- Double Oven
- Gas Cooktop
- Range Hood
- Microwave
- Dishwasher
- Stone Countertops
- Self-Closing Cabinet Doors
- Disposal
Bedrooms and Bathrooms
- 3 Bedrooms
- All Upper Level Bedrooms
- Primary Bedroom Suite
- Stone Bathroom Countertops
- Makeup or Vanity Space
- Dual Vanity Sinks in Primary Bathroom
- Bathtub
- Separate Shower
Laundry
- Laundry Room
- Laundry in Garage
- Dryer
- Washer
Outdoor Features
- Patio
- Fire Pit
- Outdoor Grill
- Rear Porch
Utilities
- Central Heating and Cooling System
- Natural Gas Connected
- Water Heater
Community Details
- No Home Owners Association
- Foothills
Listing and Financial Details
- Tax Lot 15
- Tax Tract Number 7442
- Assessor Parcel Number 2384019015
- $471 per year additional tax assessments
Ownership History
Purchase Details
Purchase Details
Purchase Details
Home Financials for this Owner
Home Financials are based on the most recent Mortgage that was taken out on this home.Purchase Details
Home Financials for this Owner
Home Financials are based on the most recent Mortgage that was taken out on this home.Purchase Details
Home Financials for this Owner
Home Financials are based on the most recent Mortgage that was taken out on this home.Similar Homes in Studio City, CA
Home Values in the Area
Average Home Value in this Area
Purchase History
| Date | Type | Sale Price | Title Company |
|---|---|---|---|
| Interfamily Deed Transfer | -- | None Available | |
| Interfamily Deed Transfer | -- | None Available | |
| Interfamily Deed Transfer | -- | Equity Title Company | |
| Grant Deed | -- | Equity Title | |
| Grant Deed | $352,500 | Equity Title Company |
Mortgage History
| Date | Status | Loan Amount | Loan Type |
|---|---|---|---|
| Closed | $242,000 | Unknown | |
| Closed | $245,700 | Unknown | |
| Closed | $250,000 | Unknown | |
| Closed | $252,700 | Purchase Money Mortgage | |
| Closed | $252,700 | Purchase Money Mortgage | |
| Previous Owner | $317,150 | No Value Available |
Property History
| Date | Event | Price | Change | Sq Ft Price |
|---|---|---|---|---|
| 08/07/2025 08/07/25 | For Sale | $2,999,000 | +57.8% | $940 / Sq Ft |
| 02/11/2025 02/11/25 | Sold | $1,900,000 | -4.8% | $648 / Sq Ft |
| 02/11/2025 02/11/25 | For Sale | $1,995,000 | -- | $681 / Sq Ft |
Tax History Compared to Growth
Tax History
| Year | Tax Paid | Tax Assessment Tax Assessment Total Assessment is a certain percentage of the fair market value that is determined by local assessors to be the total taxable value of land and additions on the property. | Land | Improvement |
|---|---|---|---|---|
| 2025 | $9,265 | $754,819 | $411,438 | $343,381 |
| 2024 | $9,265 | $740,020 | $403,371 | $336,649 |
| 2023 | $9,089 | $725,511 | $395,462 | $330,049 |
| 2022 | $8,697 | $711,286 | $387,708 | $323,578 |
| 2021 | $8,579 | $697,340 | $380,106 | $317,234 |
| 2019 | $8,257 | $676,659 | $368,833 | $307,826 |
| 2018 | $8,183 | $663,392 | $361,601 | $301,791 |
| 2016 | $7,765 | $637,633 | $347,560 | $290,073 |
| 2015 | $7,561 | $620,556 | $342,340 | $278,216 |
| 2014 | $7,587 | $608,402 | $335,635 | $272,767 |
Agents Affiliated with this Home
-
Natalie Cadoch

Seller's Agent in 2025
Natalie Cadoch
Unlisted Real Estate
(424) 202-3200
13 Total Sales
-
Susanna Nagy

Seller's Agent in 2025
Susanna Nagy
Keller Williams Realty-Studio City
(818) 481-1602
18 in this area
111 Total Sales
-
Adam Laniado

Buyer's Agent in 2025
Adam Laniado
BH & Company
(818) 535-0381
3 in this area
22 Total Sales
Map
Source: California Regional Multiple Listing Service (CRMLS)
MLS Number: SR25030832
APN: 2384-019-015
- 3943 Avenida Del Sol
- 3651 Potosi Ave
- 3699 Alta Mesa Dr
- 0 Alta Mesa Dr Unit SB25170472
- 3651 Alta Mesa Dr
- 3701 Avenida Del Sol
- 3301 Coldwater Canyon Ave
- 3633 3643 Alta Mesa Dr
- 3250 Coldwater Canyon Ave
- 3720 Alta Mesa Dr
- 3375 Coldwater Canyon Ave
- 3351 Coldwater Canyon Ave
- 3670 Avenida Del Sol
- 3619 Goodland Dr
- 3720 Goodland Ave
- 3756 Goodland Ave
- 3623 Goodland Ave
- 3819 Sunswept Dr
- 3734 Longridge Ave
- 3140 Coldwater Canyon Ave

