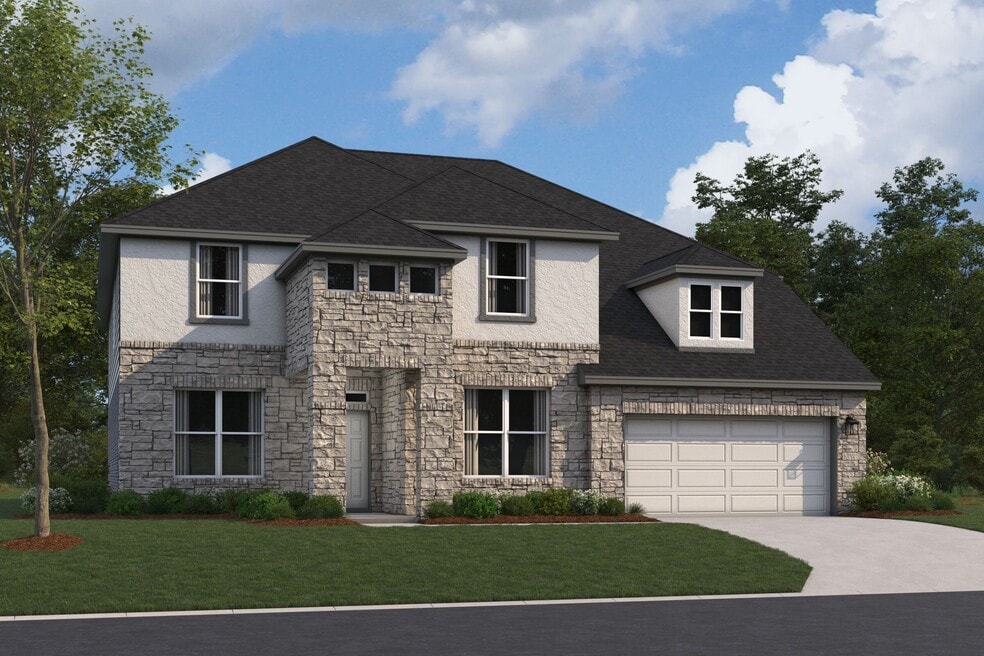
Estimated payment $5,999/month
Highlights
- New Construction
- No HOA
- Community Basketball Court
- Florence W Stiles Middle Rated A
- Lap or Exercise Community Pool
- Breakfast Area or Nook
About This Home
Make yourself at home in the all-new two-story Rio Grande floorplan, part of the newest series of M/I Homes. The Rio Grande is the largest Classic series floorplan, featuring 4-5 bedrooms, 2.5-4 bathrooms, an optional 3-car garage, and 4,099-4,634 square feet of functional living space. As you enter into the foyer of the home, you will find a spacious den at the front of the home, complete with optional French doors. Tucked directly off the opposite side of the foyer is the bright and open dining room, with a butler’s pantry leading into the kitchen. Further down the foyer, you will find a separate private hallway connecting a half bathroom, laundry room, and flex room. This flex space is the perfect playroom, second study area, or home workout space! You also can select to convert it to a 5th bedroom and 4th bathroom option. Continue into the main living spaces to the kitchen, breakfast area and family room where the ceiling is open to the second floor. Enjoy impressive included features in the kitchen, including granite, stainless steel appliances, a large kitchen island and 42” custom cabinets. Enter your master suite off the family room. The master bedroom features beautiful sloped ceilings and an optional extended bay window for extra space and plenty of natural light. Through the double doors in the master bedroom, enter your owner's bath retreat, complete with double vanities, an oversized walk-in closet, and an oversized walk-in shower. Here y...
Builder Incentives
You could be in your new home for the holidays with exceptional pricing and first year interest rates as low as 1.875% Rate*/ 4.9249% APR!*
Many people need to sell their current home before they can move into the new home of their dreams! We can help you sell your existing home, making the process of purchasing your new M/I home smoother and quicker. With our Home-To-Sell program, yo...
Sales Office
| Monday - Saturday |
10:00 AM - 6:00 PM
|
| Sunday |
12:00 PM - 6:00 PM
|
Home Details
Home Type
- Single Family
Parking
- 3 Car Garage
Home Design
- New Construction
Interior Spaces
- 2-Story Property
- Breakfast Area or Nook
- Laundry Room
Bedrooms and Bathrooms
- 5 Bedrooms
Community Details
Overview
- No Home Owners Association
- Greenbelt
Recreation
- Community Basketball Court
- Community Playground
- Lap or Exercise Community Pool
- Trails
Map
Other Move In Ready Homes in Edgewood - Classic Series
About the Builder
- Edgewood - Signature II Series
- Edgewood - Classic Series
- TBD Whisper Ln
- Wildspring - Arbor
- 1213 Cypress Paul St
- 1209 Cypress Paul St
- Wildspring - Grove
- 5904 Sean Paul Ln
- Parkside Peninsula - 50'
- 5608 Kyle Joseph Dr
- Parkside Peninsula
- Parkside On The River - 60ft. lots
- Parkside On The River - 70ft. lots
- Parkside On The River - 50ft. lots
- Parkside On The River - Parkside on the River
- Parkside On The River - Classic Series
- Parkside On The River - Signature II Series
- Parkside On The River - Parkside on the River
- Parkside On The River
- 1033 Sunset Hill Way
