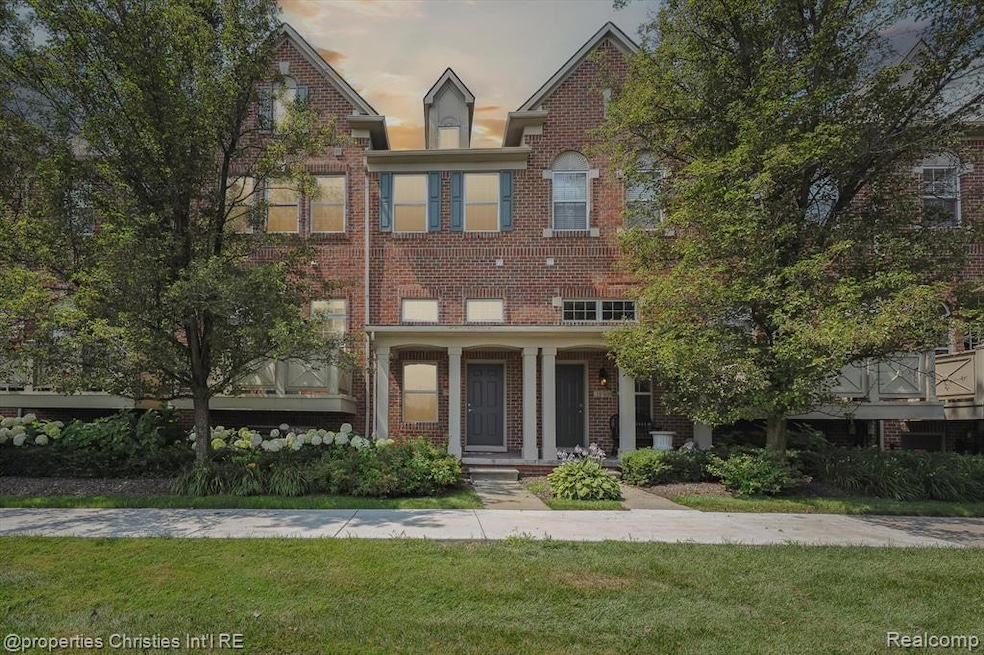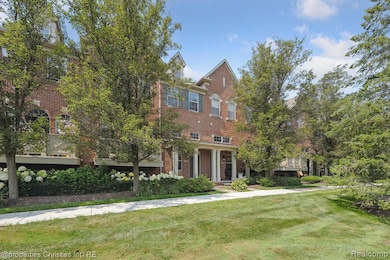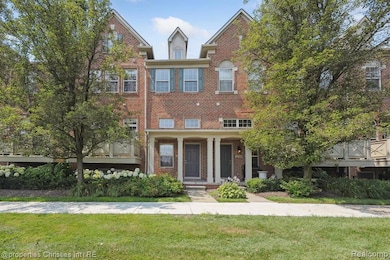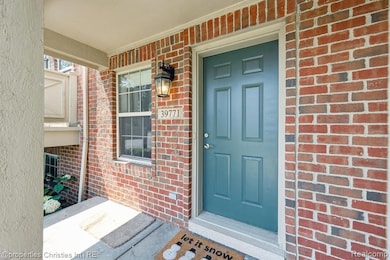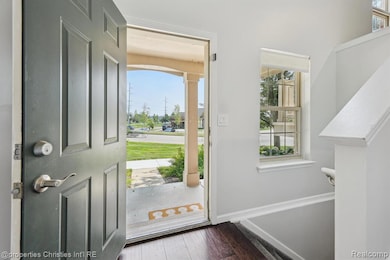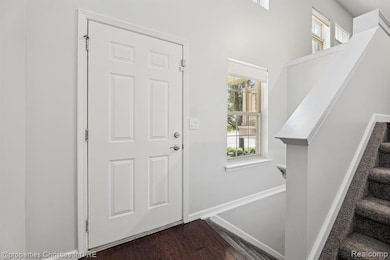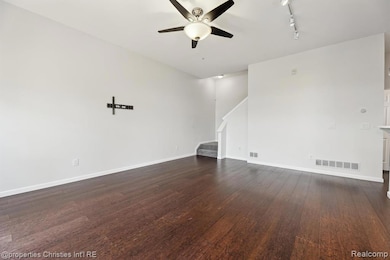39771 Rockcrest Cir Unit 26 Northville, MI 48168
Highlights
- No HOA
- Balcony
- Forced Air Heating and Cooling System
- Winchester Elementary School Rated A+
- 2 Car Attached Garage
About This Home
Welcome to luxury living at Rockcrest Circle! This stunning 2-bedroom, 2-bath condo in the highly desirable Northville Township offers a blend of modern comfort and style. Step into a spacious open floor plan featuring a bright living area with large windows that let in abundant natural light, perfect for relaxing or entertaining. The gourmet kitchen is equipped with stainless steel appliances, granite countertops, and ample cabinet space.
The primary suite boasts a large walk-in closet and an en-suite bathroom with a dual vanity and walk-in shower. The second bedroom is equally spacious, ideal for guests, a home office, or a personal retreat. Enjoy the convenience of in-unit laundry, central air conditioning, and a private balcony with scenic views.
This unit comes with an attached 2-car garage and access to community amenities, including a clubhouse, swimming pool, and fitness center. Located in the award-winning Northville School District, you’re minutes away from downtown Northville’s shopping, dining, and parks, with easy access to major highways.
Move-in ready and perfect for those seeking a vibrant, low-maintenance lifestyle. Don’t miss this opportunity – schedule your showing today!
Listing Agent
@properties Christie's Int'l RE Northville License #6501385327 Listed on: 07/18/2025

Townhouse Details
Home Type
- Townhome
Est. Annual Taxes
- $1,761
Year Built
- Built in 2003 | Remodeled in 2020
Parking
- 2 Car Attached Garage
Home Design
- Brick Exterior Construction
- Poured Concrete
Interior Spaces
- 1,468 Sq Ft Home
- 3-Story Property
- Finished Basement
- Walk-Out Basement
Kitchen
- Free-Standing Electric Oven
- Microwave
- Dishwasher
- Disposal
Bedrooms and Bathrooms
- 2 Bedrooms
Laundry
- Dryer
- Washer
Utilities
- Forced Air Heating and Cooling System
- Heating System Uses Natural Gas
- Natural Gas Water Heater
Additional Features
- Balcony
- Ground Level
Community Details
- No Home Owners Association
- Third Amendment Of Wayne County Cond Sub Plan No 693 Aka Springwater Park Ii Subdivision
Listing and Financial Details
- Security Deposit $3,450
- Negotiable Lease Term
- Application Fee: 40.00
- Assessor Parcel Number 77049130026000
Map
Source: Realcomp
MLS Number: 20251018331
APN: 77-049-13-0026-000
- 39858 Rockcrest Cir Unit 83
- 39444 Village Run Dr Unit 221
- 17014 Abby Cir
- 17118 Abby Cir
- 17132 Abby Cir
- 39429 Springwater Dr Unit 59
- 39214 Lapham Dr
- 16124 Maplewood Ct Unit 91
- 39788 Village Run Dr
- 16658 Country Knoll Dr Unit 47
- 39715 Dun Rovin Dr Unit 33
- 17540 E Northville Trail
- 17018 White Haven Dr
- 40920 Knightsford Rd
- 39992 Premier Dr
- 15800 Park Ln
- 17835 Maple Hill Dr
- 15601 Park Ln
- 38188 Mallory Dr
- 17979 University Park Dr
- 39696 Rockcrest Ln
- 39660 Rockcrest Ln Unit 48
- 39792 Rockcrest Cir
- 39798 Rockcrest Cir Unit 103
- 39436 Springwater Dr Unit 15
- 47663 Alden Terrace N
- 47780 Fieldstone Dr
- 47749 Fieldstone Dr
- 17841 N Laurel Park Dr N
- 18236 University Park Dr
- 18220 University Park Dr Unit 18220
- 15627 Portis St Unit 2
- 37248 Vargo St
- 17400 Cedar Lake Cir
- 19036 Glengarry Dr
- 19205 Surrey Ln
- 19255 Surrey Ln Unit 41
- 19439 Northridge Dr
- 19570 Northridge Dr Unit 45
- 42845 Inverness Ct
